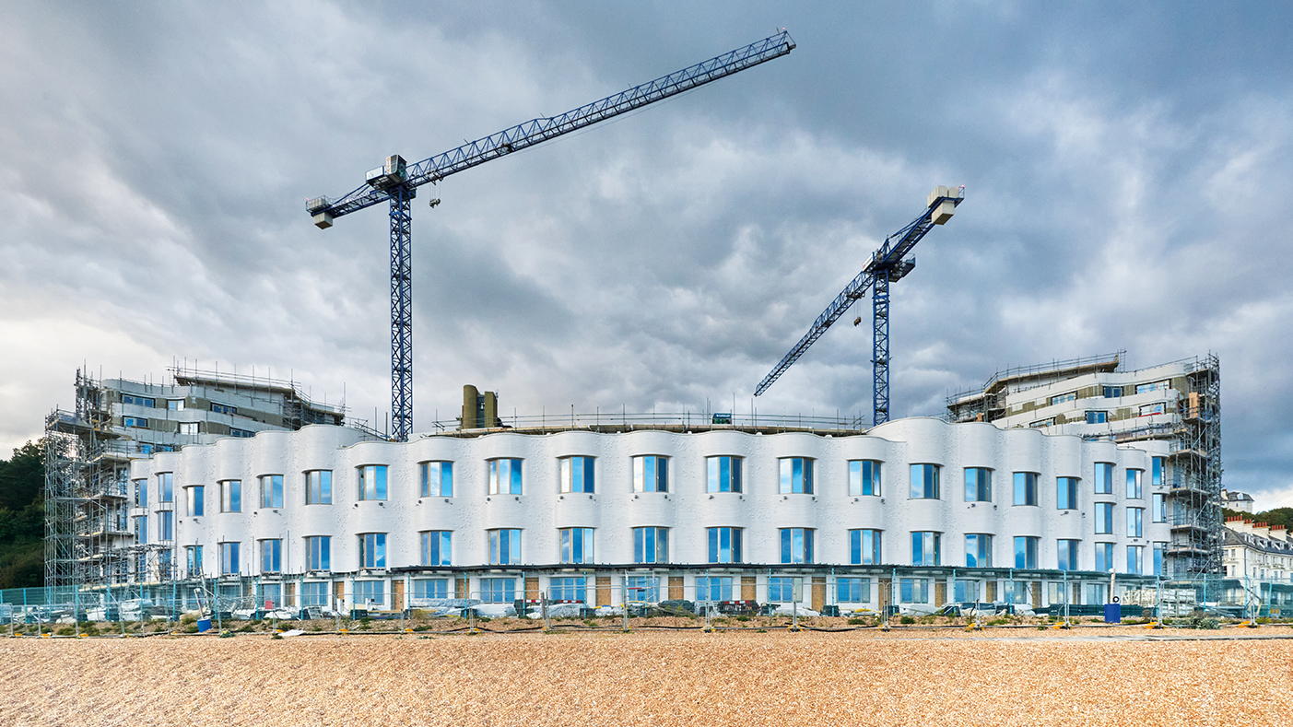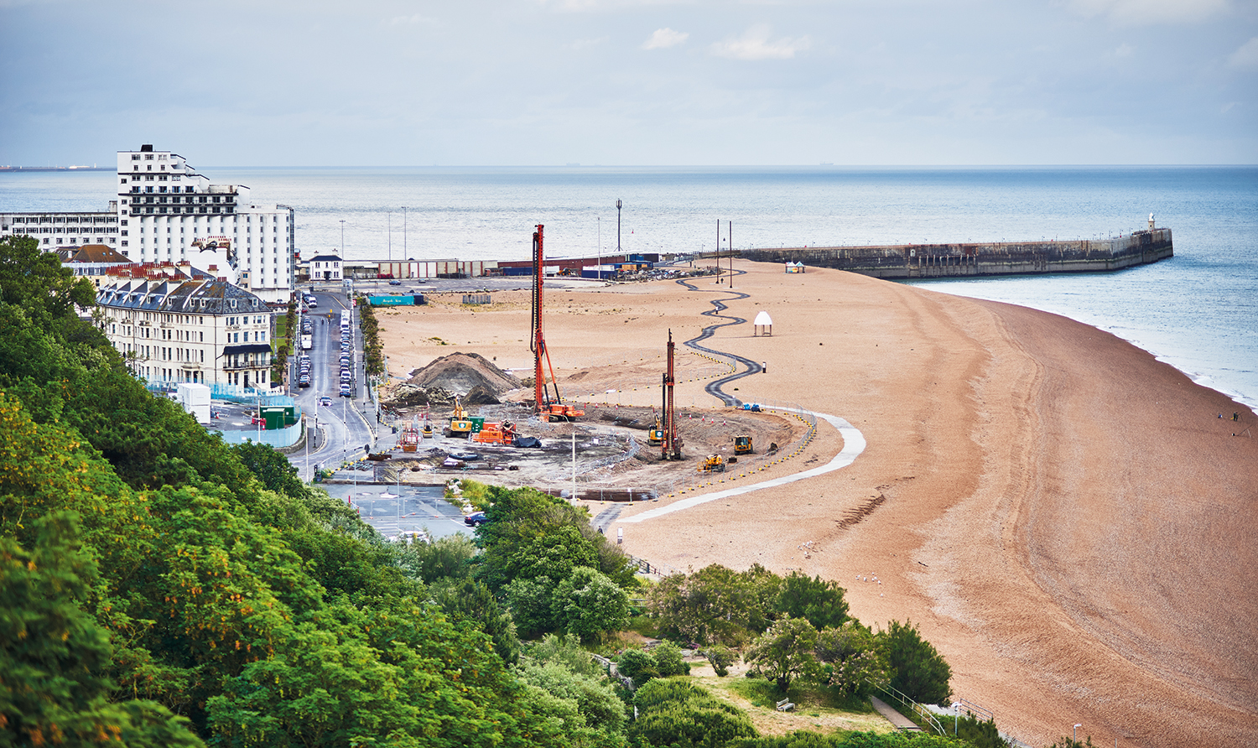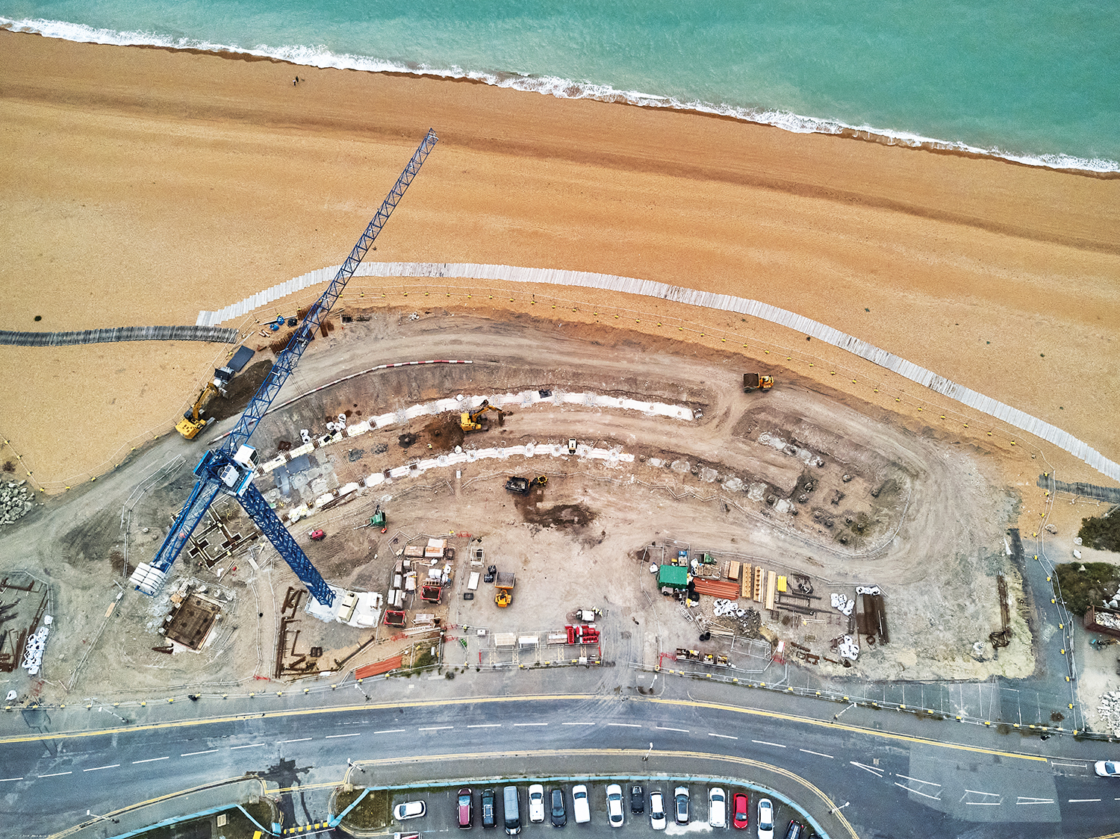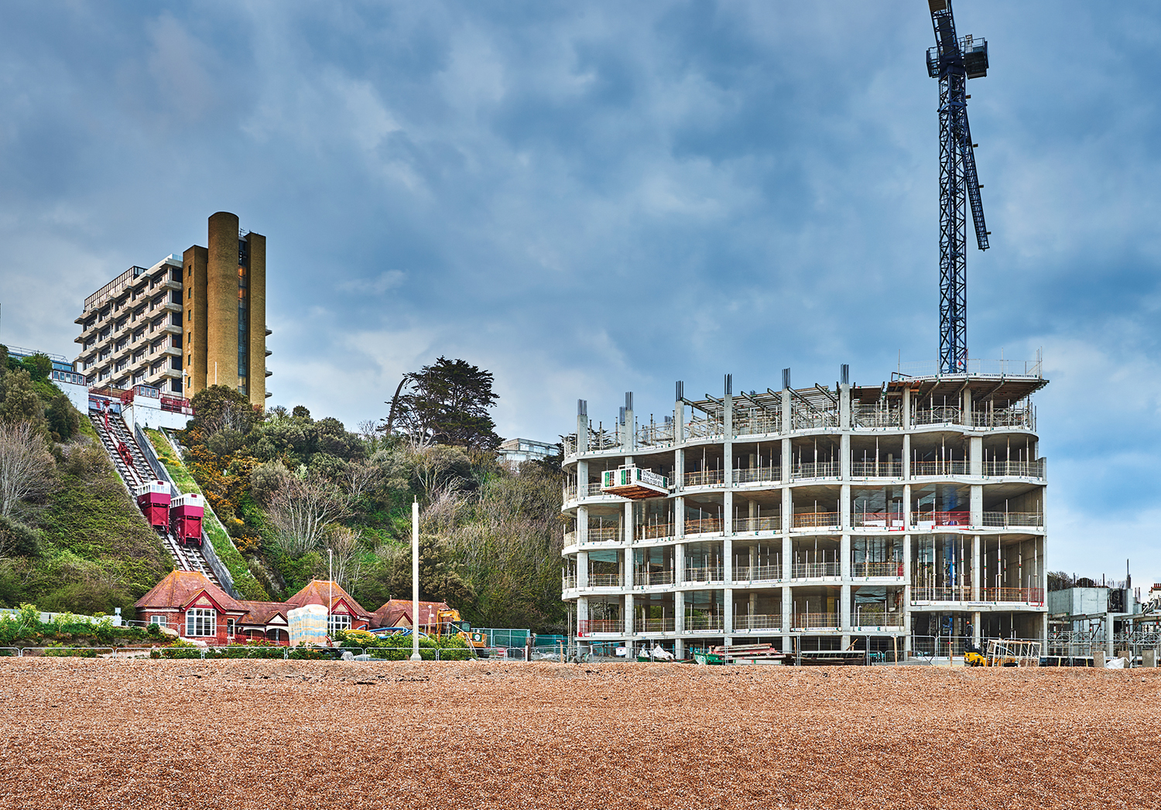
Shoreline is a one-of-a-kind development that hopes to attract new homeowners to the seaside town of Folkestone. Contractor and CIOB member company Jenner is so committed it even put some serious skin in the game. Kristina Smith reports.
There is a lot riding on the success of Folkestone’s newest residential development: the legacy of one of the town’s most successful sons, the future shape of the community – and profit for the contractor, Jenner, which has agreed to take a proportion of the profits from the scheme as part payment for its work.
Shoreline is a sparkling wave of a building, rising up from Folkestone’s pebbly beach with show homes to die for – and prices to match. Everything about this building screams ‘bespoke’, from the balconies fitted to its undulating form to its made-to-measure windowsills to its curved marine-grade steel masonry supports that hold its glittering brick facade in place.
“All construction projects have something different,” says Jenner project manager Chris Page. “This one has an awful lot of things different.”
Profit share agreement
Jenner’s profit share agreement is one of them. Under the design and build cost plus contract, its costs and overheads – somewhat reduced – are covered by client Folkestone Harbour & Seafront Development Company, and profit will come from a 25% share in the profits from the sale of the 84 homes in the development.
The decision came, says Jenner managing director Martin Sandall, after a frank conversation between himself and Roger De Haan, heir to the Saga fortune – which was made in Folkestone – and the mastermind behind this building and the regeneration of the town.
Shoreline
Client: Folkestone Harbour & Seafront Development Company
Value: £51m
Contractor: Jenner
Architect: Acme
Structural and MEP Engineer: Buro Happold
Civil Engineering: Buro Happold/Pell Frischmann
QS: Betteridge & Milsom
Planning consultant: Savills
Landscape architect: Spacehub
Interior designer: 8 Holland Street
Building inspector: MLM
Project manager: Spider Project Management
Programme: January 2020 – January 2024
Subcontractors
Piling: Van Elle
RC frame: O’Halloran & O’Brien
Balconies: Blue Chyp
Precast fins: FP McCann
Brickwork: GMA
Scaffolding: All Access
Roofing: Ridgewell Roofing
“Roger was worried that under a design-and-build project, the contractor could use it as an opportunity to change and dilute the design,” says Sandall. “This way, we would benefit through getting a percentage of sales and through reputation, since the quality would be so high. And Roger would have a product he could change without the penalties of a traditional building contract. That’s really important when you are delivering something as extraordinary as this.”
Folkestone’s transformation
Shoreline could be seen as a metaphor for the transformation of Folkestone, which 75-year-old De Haan has been working on for over two decades. For some of the town’s residents, it’s an unwelcome white elephant; for others, a promising sign of new things to come.
If all goes to plan, it will be the first in a series of residential buildings on the beach, running west from Folkestone’s Harbour Arm to Shoreline, which sits opposite the Leas Lift, a Grade II*-listed water lift.
It was Jenner’s performance on one of De Haan’s earlier projects, the construction of F51, a multi-storey indoor skate park, that formed the relationship between Sandall and de Haan.
“We had to prove ourselves on quality, price and delivery on such a challenging building,” says Sandall. “It was traditionally tendered and, with the wrong contractor or a more aggressive client, it could easily have been the sort of contract that ended in dispute.”
Architect Acme is responsible for Shoreline’s stunning design. Asked to create an “attraction in its own right”, according to Acme director James Denner, the architect looked to Folkestone’s existing Regency architecture to the West End of the town in creating its form.
The building accommodates 60 apartments including four penthouses in east and west towers, 20 five-storey houses which run in a crescent between the two towers, and two duplexes. Every property has outside space, with a mix of balconies, private and communal roof gardens and roof terraces.

The concept design saw the building’s snaking form clad in a glittering insulated render, containing crushed glass aggregate. However, post-Grenfell updates to building regulations necessitated some changes.
Glazed bricks
“When the warranty company came in, it wanted a residual drained cavity so that the rainwater could run down it if water penetrated the outer skin,” explains Jenner’s technical manager Ben Thornby. “The insulation product was no longer fire rated, so we ended up with glazed brick – which has added complexities.”
The laying of the glazed bricks, which came from Spanish supplier La Paloma Cerámicas, could be considered a work of art in itself. There are nearly 1 million bricks in this building, which all came with a glazed rebate – a solution derived after several mock-up panels – so that brickwork contractor GMA could split each brick into two to create the undulating curves of the building. So, 2 million bricks were laid, among them 28 specials.
On the beach side of the building, bricks protrude from the face, casting shadows at certain times of day. “We had to work out things like how far the bricks protruded so that they would not gather dust or form ledges for birds to perch on,” says Thornby.
The combination of fire safety requirements and the need to protect the building from the salty marine environment raised some specification challenges for Jenner. Things on the facade, such as lights and vents, that would normally be plastic, had to be metal – but some of those products didn’t even exist at that time, says Thornby.
And every piece of metal in the cavity had to be marine grade stainless steel. “Everything is built not to rust – that was something Roger had absolute anxiety about,” says Sandall. “A huge amount of money went into specifying things that will protect the integrity of the building going forward.”
Covid hits start
Jenner started on site in January 2020 and immediately faced the challenges of changing Covid lockdown constraints and issues with piling. The 200-plus continuous flight auger (CFA) piles are around 30m deep and were hitting obstructions before they reached the rock. “As we got further down into the strata, the pebbles got bigger and bigger until we were hitting pebbles the size of a double-decker bus,” says Sandall.
In solving this problem, Covid restrictions actually helped. Contractor Van Elle was able to source a huge rotary rig, which would not normally have been available, to cut through the ragstone rock boulders.

An ingenious solution, devised by Van Elle and the engineer, saw a steel casing inserted as the drill bit advanced, to stop the ground from falling in. The steel casing was then filled with shingle from the beach and the CFA rig used to extract the shingle and supply the concrete as the casing was withdrawn.
Building the balconies
As the piling reached completion, O’Halloran & O’Brien came onto site to construct the groundworks and reinforced concrete frame over the next 12 to 18 months. Balcony supports, with thermal breaks, had to be cast into the frame – and with the varying radii of the building’s curves, the size and shape of the balconies varied too.
“It was really quite complicated,” says Thorn, pointing up to one elevation. “There are three different balcony types just on that end.”
Page singles out the work of Leviat, which designed and supplied the bespoke brackets for the balconies and the masonry support for the brickwork – all in marine-grade stainless steel – which had to be specially bent to curve around the many radii.

The original plan had been to cast the balconies off site in white concrete, but with the heaviest weighing in at 9 tonnes, Jenner and Acme moved to a steel chassis with lightweight anodised or powder-coated aluminium components. The parts for the balconies, which had to be created in multiple locations around the UK, were assembled on a specially designed rig on site before being lifted into place.
The construction of the town houses, with split mezzanine floors arranged around precast staircases to back to give sea views from all rooms, caused some headaches too. “Everyone underestimated how complex the detail was,” says Sandall.
Changes mid build
The first of the two significant changes introduced during the build came when De Haan decided that the two rear penthouse apartments at the top of each block were not up to scratch.
“He thought the ones at the back were a poor relation to the others, so we added an extra floor on the east and west wings, which we call the skyrooms,” says Sandall.
A later, and more disruptive, change was the addition of air conditioning. “That came a little late in the day,” says Page. As a result, construction of the penthouses was put on hold for six months. Now, all the penthouses have air conditioning and the town houses have the ability for the MVHR (mechanical ventilation with heat recovery) systems to have cooling fitted.

The balconies, though beautiful, caused another unexpected headache for Jenner. Occasionally, when there are high winds travelling in a certain direction, three or four balconies on the west end of the building emit a high-pitched whistling noise. Though this can’t be heard inside the apartments, as long as the triple-glazed windows are closed, it can be heard by local residents who have christened the building ‘Tinnitus Towers’.
“We have had extensive sound testing and invested in an acoustic camera which can identify hotspots, but the background noise was very high,” says Thornby. “Now we have employed an acoustic consultant to analyse the turbulence. The challenge is that we can only test it when the exact conditions occur again. Even with wind tunnels we cannot test it.”
Creating a legacy
With prices ranging from around £400,000 to £2m, Shoreline is a hard sell for Folkestone in many ways. But the properties are selling. As of early June, 10 homes of various sizes had been sold, according to Doug Acton, Folkestone Harbour & Seafront Development Company’s sales director.
Although some of Folkestone’s residents see Shoreline, and other planned developments, as money-making ventures, anyone who had heard De Haan speak about his dreams for the town would understand that his goals are not financial. He has worked tirelessly for decades to regenerate the town he loves, when he could have very comfortably retired.
The design of Shoreline, the quality of the build and the meticulous attention to detail, are all about leaving a legacy for generations to come. By agreeing to put some skin in the game, Jenner is committed to that legacy too.
CV: Chris Page, project manager, Jenner

Chris Page started his career in construction aged 16, working as an apprentice carpenter and joiner for Canterbury firm Denne Construction – later bought by Leadbitter, which was then bought by Bouygues.
After 24 years with the firm, rising to the position of contracts manager, Page moved to Chartway as construction director and then to Oakdene as a project and contracts manager.
Jenner recruited him to manage the Shoreline project, which he describes as the most complicated project of his career.
“What I enjoy about my job is that you are producing something,” he says. “When you organise a project, it goes well and then you see the results, that gives you a huge amount of job satisfaction.”
That’s a message Page works hard to communicate to the next generation. In 2022, his commitment to working with local schools, colleges and community groups was recognised when he was awarded ‘Community Champion’ at the Considerate Constructors Scheme’s Leading Lights Awards.
Comments
Comments are closed.












This project looks amazing. I would love to be part of the management team as it would test you both physically and mentally.
I grew up in Folkestone and I used to work on the Rotunda Fairground in the 80s. After the demise of the fair, Folkestone began to die. It has since turned a corner and I for one welcome fancy new homes on the old Rotunda site!
I would venture to say that articles published in ‘Construction Management’ are likely to be biased towards complimenting the development.
This article fails to mention many things, one being that these properties were not attractive to investors while Roger de Haan’s had imposed a condition to ban them from sale to Airb&b investors. Having removed this restriction, several more of these flats have attracted buyers.
In your headline, it is disingenuous to call these properties “homes” since prospective “homeowners” have not been forming a queue to buy an apartment or penthouse in this development; and very few have so far been attracted to the opportunity to live by the sea in Shoreline Crescent.
Living by the sea is generally seen as a very attractive proposition by most, so why does Shoreline Crescent not appeal?
The answers to this question are given by the vast majority of Folkestone residents who see the development as: a blot on the landscape with difficult and limited vehicle access routes (Remembrance Road which is a main route from the town to the harbour is currently closed due to major damage caused by a number of landslides which uprooted trees and has blocked access); a tinnitus-inducing noise nuisance emanating from the poorly designed balconies; more sewage being created by the increased number of dwellers (when Southern Water’s outflows are currently spilling sewage into the seawater at Folkestone and nearby coastal towns); properties being marketed in London and abroad as “homes”, while those residents already have difficulties registering with a limited supply of doctors, dentists, day care and schools for their children.
This development will not alleviate the housing shortage for Folkestone’s families but will increase the number of people seeking healthcare and other services which are currently at capacity: there is no mention from Roger de Haan on how these needs will be met.
(Continued)
An entrepreneur is in the privileged position of being able to pay for private education for his/her family members; likewise healthcare can easily be sought in the private sector. As such, it is understandable that Roger de Haan does not see that this development is not required nor welcomed by Folkestone folk.
Up until now, Roger de Haan’s investment in Folkestone has been admirable: in local arts and culture; transforming the Harbour Arm into a place where people meet and enjoy the many eateries, bars, free films on a large open screen, art and crafts markets, walk to the lighthouse at the end of the arm and view the many events which take place: musical entertainment, dancing demonstrations etc; and currently there is sufficient vehicle parking for all.
Many of these attractions will be at risk should further development take place on Folkestone’s seashore.
I would wish that Roger de Haan remove his rose-tinted spectacles and create housing for the many, not the few.
Very true, Evelyn.
Shoreline takes no account of existing architecture and the history of Folkestone. The project is totally out of proportion to its surroundings and threatens to dwarf historic harbour areas that have made Folkestone so attractive to visitors. The Benidorm style indulgence really takes no account of what Folkestone really needs to be successful for the majority of the population. As someone who has lived in a neighbouring town and has seen Folkestone evolve for the last 50 years, Folkestone will be losing its identity and charm going forward , the very reason people visit…