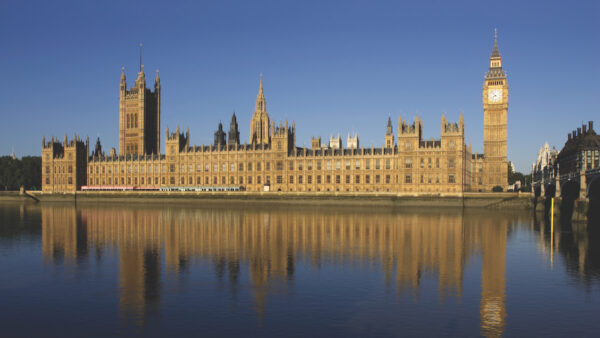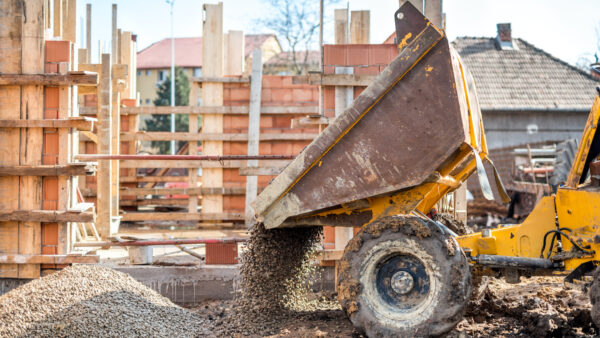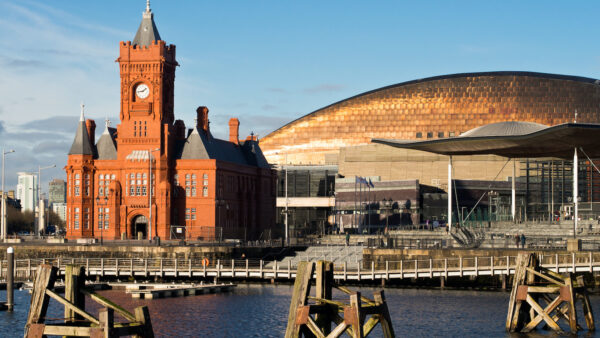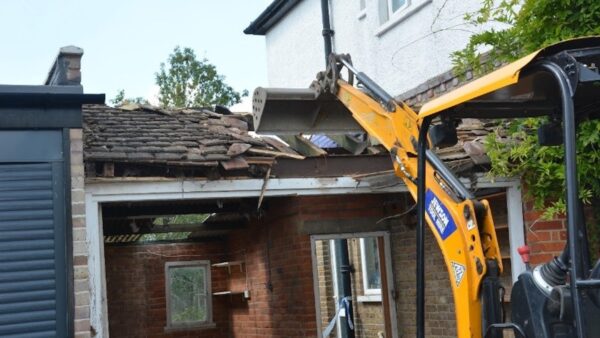
Danish starchitect Bjarke Ingels Group (BIG) has designed a Lego House for the Danish toy maker’s headquarters in the town of Billund in Jutland.
The building is made up of 21 oversized bricks stacked at various angles. Its 12,000 sq m includes a room for indoor activities, a sheltered public space and a number of interconnected outdoor terraces and playgrounds, including a 2,000 sq m “city square” at its centre.
The building reached its full height this week and is planned to open in September.
The project is made up of four “experience zones”, a masterpiece gallery where fans can exhibit their creations and a history collection where visitors can view the development of the company over time.
BIG say each “space can be designed and used independently” and that “each box can have a unique light setting, a unique dimension and still be part of a flexible totality”.

The firm describe the project as “a Guggenheim of white cubes, combining the functionality of the modular space with the iconic character of a sculptural building” and a “three dimensional village of interlocking and overlapping buildings and spaces”.
Jesper Vilstrup, general manager of the Lego House, said: “This will be an amazing place where Lego fans, their families and friends can experience, or re-experience, the playfulness of the Lego universe.
“All activities are related to our philosophy that creative play promotes innovation. Lego House will enable us to offer both adult and young guests the chance of stimulating both creativity and learning.”
Lego predict the structure will attract 250,000 guests a year.
Construction of the building started in early 2014 and will be officially opened with a grand celebration on 28 September 2017
Advance ticket sales will open in June 2016.
In July 2016 it was announced that CF Møller would design a 52,000 sq m Lego HQ also located in Billund.
Images courtesy of Lego












Comments are closed.