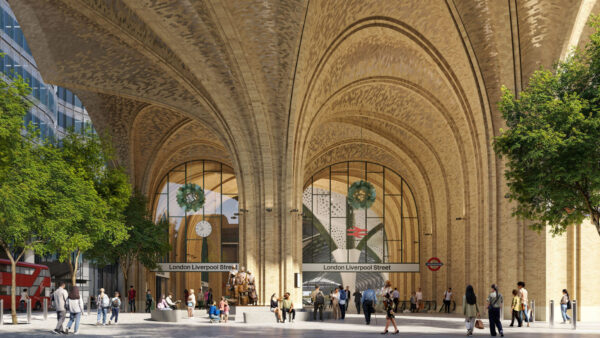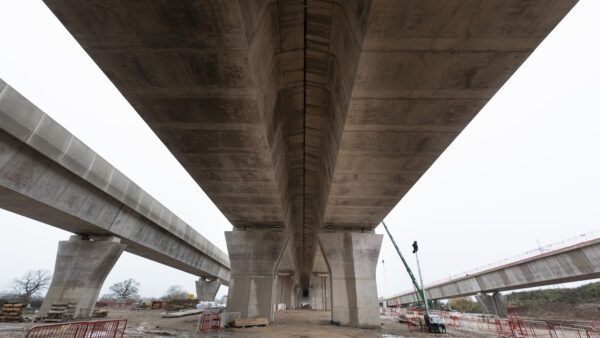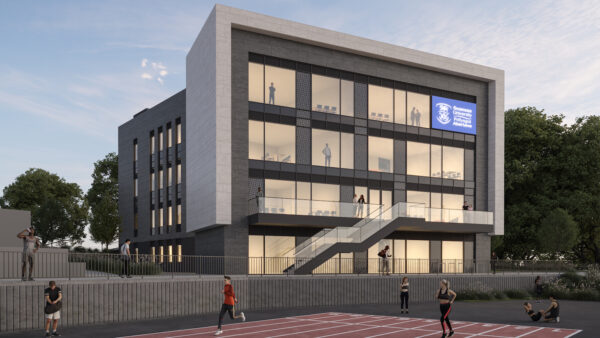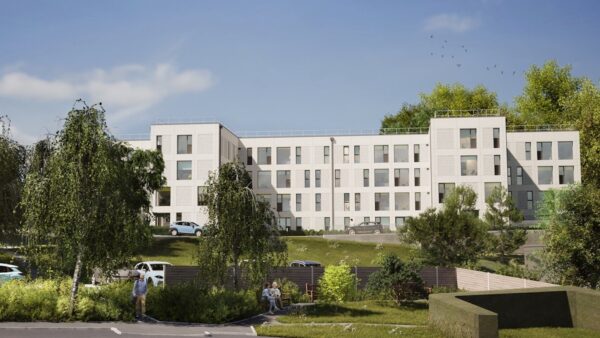The world’s first 3D-printed house is being assembled in Amsterdam, and should be open to the public this autumn.
DUS Architects, a specialist in temporary architecture, is leading the demonstration project and is seeking sponsors to help with the cost of constructing the plastic four-storey building.
The actual printing of the house’s components is performed by a 6m tall, purpose-built printer called the KamerMaker (Dutch for “room maker”).
Initially, every part is printed on a scale of 1:20 on a smaller printer to test design options. The components are then printed at their final size, layer by layer, by the main printer.
This is not a paywall. Registration allows us to enhance your experience across Construction Management and ensure we deliver you quality editorial content.
Registering also means you can manage your own CPDs, comments, newsletter sign-ups and privacy settings.
The facade, walls, ceilings and stairs will then be assembled with the help of “light reinforcements and foundations”.
3D printing technology is flourishing in the Netherlands, with architect Janjaap Ruijssenaars already using an even larger printer to create a “mobius strip” private house.
DUS Architects’ 3D-printed house is located in the Northern Canal Belt section of Amsterdam, traditionally a centre for innovation and the creative industries, which this year is celebrating the 400th anniversary of its canals.
The completed house will showcase 3D-printing technology and act as a research centre, with each of the house’s 12 rooms dedicated to a specific research theme.
Research subjects include suitable materials for 3D printing, the development of new forms of craftsmanship in architecture, and using 3D printing in restoration projects.
The construction room will look at how 3D printed components can be integrated with services, pipes and infrastructure, and the design calculations that should apply to 3D printed elements.
Next door in the policy room, there will be discussions on printed buildings and building regulations.
The energy room contains a “smart-meter cupboard”, which controls a sustainable integrated energy and communication station. This is being developed in collaboration with telecom and energy companies.
The KamerMaker began operating in September 2012. It prints with a variety of bio plastics and wood (MDF), and hopes soon to be able to use recycled plastic.
“This allows for a totally new personal type of architecture that again makes unique, individual ornamentation and design available to the masses,” says DUS.












