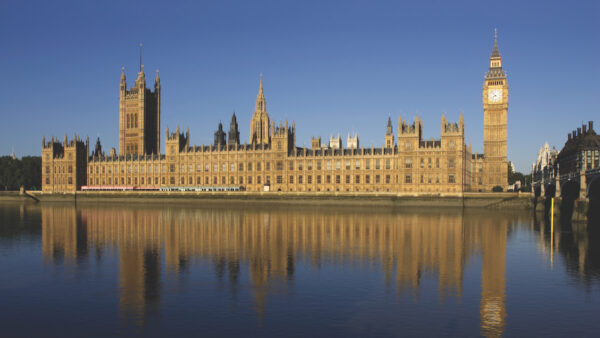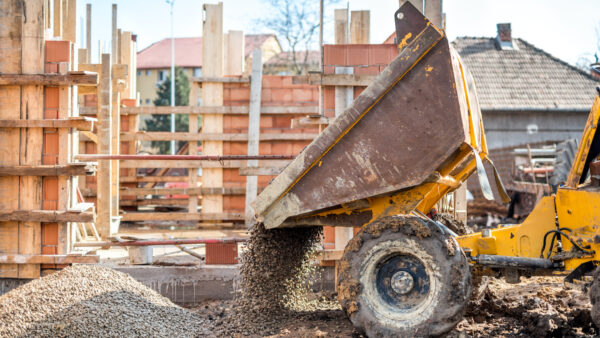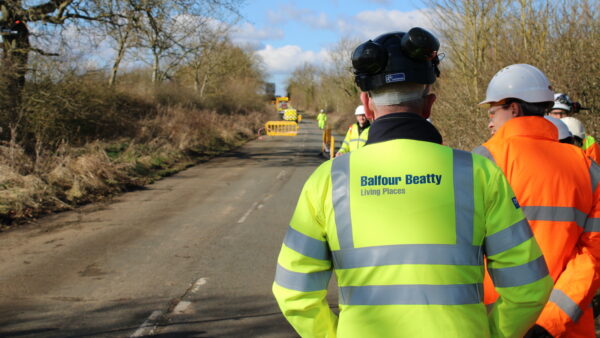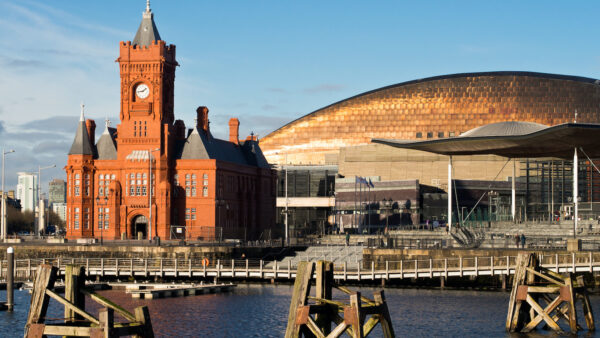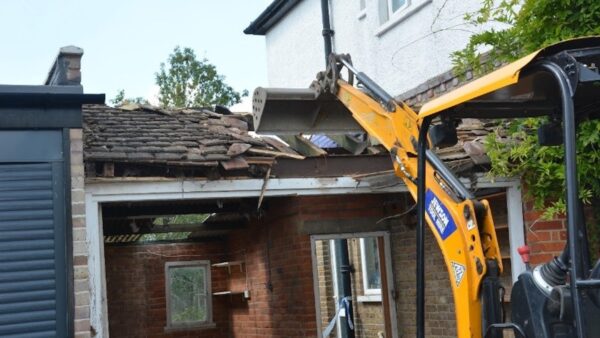The UK’s first “amphibious” house, on the banks of the River Thames in Marlow was featured on Grand Designs this week and is expected to be habitable for its new owners next month.
The house rests on the ground on fixed foundations but, whenever a flood occurs, rises up in its dock and floats, buoyed by the floodwater.
The property is seen as one option for mitigating flood risk in flood-prone areas.
The 225 sq m house – located just 10m from the river’s edge – replaces a dilapidated bungalow with a contemporary family home. The site is a small island in the picturesque stretch of the Thames through Marlow, Buckinghamshire, which is designated as Flood Zone 3b and a Conservation Area.
This is not a paywall. Registration allows us to enhance your experience across Construction Management and ensure we deliver you quality editorial content.
Registering also means you can manage your own CPDs, comments, newsletter sign-ups and privacy settings.
It is designed by Baca Architects, a specialist in waterfront architecture and flood-resilient aquatecture, with structural engineering by Techniker.

The property is seen as an option for mitigating flood risk in flood-prone areas
The new house will be a modern, highly insulated, low energy building, which has been designed to cope with up to 2.5m of floodwater, well above the future projected flood levels for the area.
In the garden, terraces set at different levels are designed to flood incrementally to alert the occupants well before the water reaches a threatening level. Following flooding, the demarcated levels also help to manage run-off from the house as flood waters begin to subside as well as reducing siltation of the dock.
The house is a lightweight timber construction which rests on a concrete hull, creating a free-floating pontoon, while the whole house is set between four “dolphins”, permanent vertical guideposts that keep it in place. These guideposts, more often found in marinas, have been integrated with the design and are a striking visible feature on the exterior of the building.
Matthew Wells, director of Techniker, said: “The house is designed as a free-floating pontoon. A lightweight superstructure is supported on a concrete base with sufficient ballast to ensure stability and adequate freeboard. The floating house is secured by four dolphins arranged close up to the sidewalls. The assembly is sited within a wet dock comprising retaining walls and base slab. When flooding occurs the dock fills with water and the house rises accordingly.”

The house is a lightweight timber construction which rests on a concrete hull
Richard Coutts, director of Baca Architects, said; “From the outset of the design process we sought expert advice from the Environment Agency to determine the most appropriate construction model to mitigate the flood risk on this particular section of the river and that would also provide a safe dwelling, sympathetic to its setting and fit for the challenges of the 21st century.”
The amphibious home has apparently cost around 20% to 25% more than a similar sized house, but Coutts says that construction costs are predicted to fall as builders and manufacturers get to grips with flooding and embrace new thinking and technology.
A key challenge of a moveable house lies in the servicing and utilities. The architect, together with a team including Tecnhiker and hydraulics engineer HR Wallingford, say they have “combined tried and tested technology in an highly innovative way”, but are keen to guard the intellectual property.






