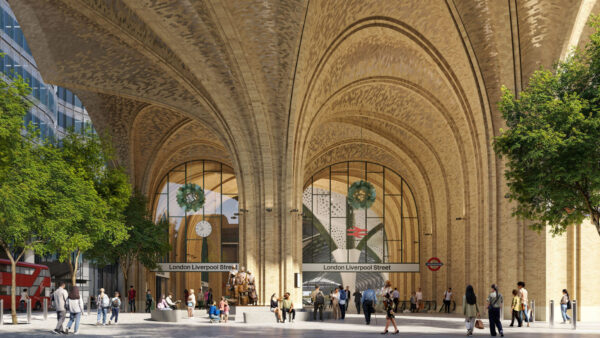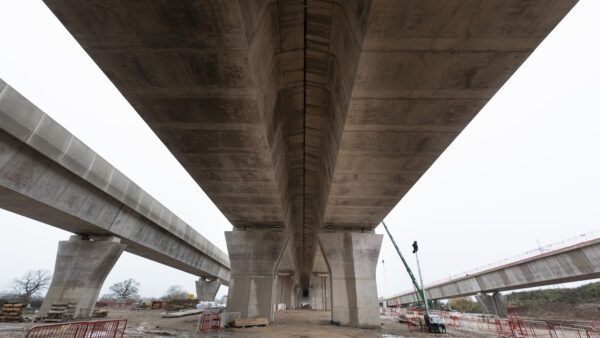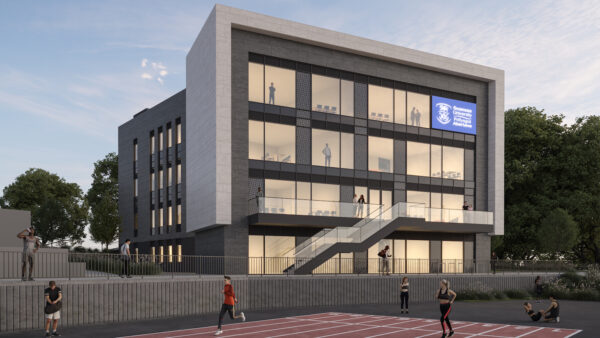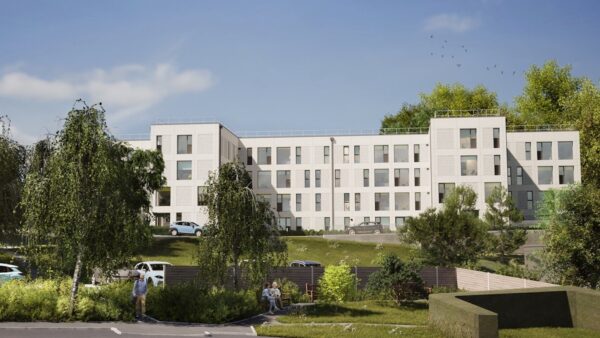New ideas and structural daring create City icons the Cheesegrater and the Walkie Talkie. Photographs by Morley von Sternberg.

Advanced construction technologies including BIM, offsite prefabrication and fuel cells are being harnessed to deliver two iconic skyscrapers in the City of London that are changing the capital’s skyline, Denise Chevin writes.
At the 224m, 46-storey Leadenhall Building — dubbed the Cheesegrater because of its tapered shape — the steel structure is approaching completion. It is being developed by British Land and Oxford Properties, designed by Rogers Stirk Harbour + Partners and built by Laing O’Rourke. Topping out is due in June, with completion of the shell and core scheduled for the second quarter of 2014. Preletting has filled 51% of the 56,000 sq m of office space.
British Land says the building’s design is unique: rather than having a central concrete core, its perimeter tubular “megaframe” provides lateral stability, with an offset self-contained service core delineated by its painted yellow steelwork. Virtually all of the structural steel will be visible through the glazing when the building is complete.

The Leadenhall Building gets its stability from the tubular perimeter megaframe. The yellow steelwork will house the lift cores and service risers

The megaframe’s columns, beams and diagonals are connected together by complex offsite fabricated nodes to minimise site welding. The use of pre-stressed “megabolts” — threaded steel rods of up to 76mm diameter to connect all the megaframe joints — is also unusual and more akin to offshore oil exploration or bridge engineering than building engineering, says British Land.
In the yellow north core, columns and floors have been prefabricated as three steel “tables” per level, with concrete floors and M&E services installed offsite.
In fact, about 80% of the construction cost will be spent on components prefabricated offsite, with BIM at the heart of the design and construction process — a factor that is believed to have helped Laing O’Rourke secure the £318m contract. Construction is therefore very much an assembly process, with the site workforce said to number 150-200 compared with the 500-600 typical for a building of this scale.
The megaframe also means that internal columns feature only on the largest floorplates, while its structural diagrid also allows a column-free seven-storey public space at the base of the building. The Galleria covers nearly half an acre — a scale unprecedented in London — and will comprise formal lawns, seating, mature trees and shops.
Garden in the sky

Meanwhile, 20 Fenchurch Street — more widely known as the Walkie Talkie — is also progressing apace. Here, the main technical challenge has been installing the curtain walling, as the outward curve of the building design requires very precise installation. A striking feature of the 38-storey building is a public sky garden at the top, which will be used to stage events and provide 360 degree views of London.
The £300m building’s narrow footprint at the base has been made feasible in part through the use of double-deck elevators. Another innovation is the 300kW fuel cell, which will provide electricity and heat.
It is being developed by Land Securities and Canary Wharf Group, designed by architect Rafael Viñoly, and construction managed by Canary Wharf Contractors. Completion is expected in spring 2014 and the building is currently 53% prelet.
Richard Lines, project director for the developer of 20 Fenchurch Street, says: “The first structural fin that will make up the sky garden roof is being installed in April. This is a landmark moment in the tower’s construction and will show for the first time the final outline of the building on the London skyline.”
Mat Oakley, a director at Savills, says that commercial development in London is definitely picking up, with 1.6 million sq m of new offices due to be completed by 2015, driven by increased demand from tenants.
However, this new crop will not include the Pinnacle which was once expected to be the City’s tallest building, but which stalled 14 months ago when crucial prelets failed to materialise.
However, a number of architects and developers are putting together alternative schemes for the site.

20 Fenchurch Street — the Walkie-Talkie — with its garden in the sky taking shape, is due for completion in spring 2014










