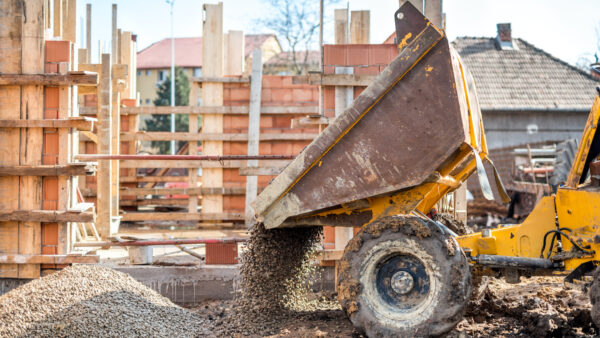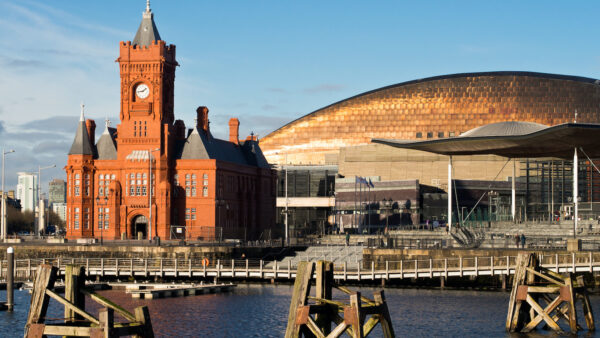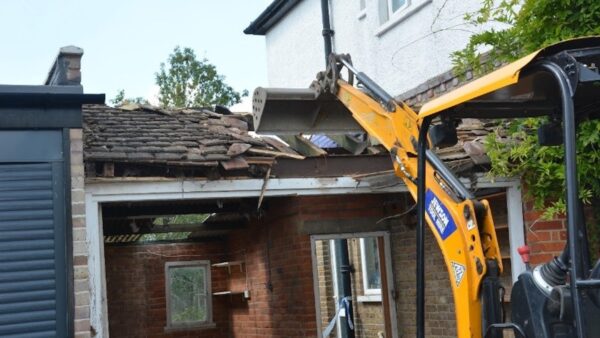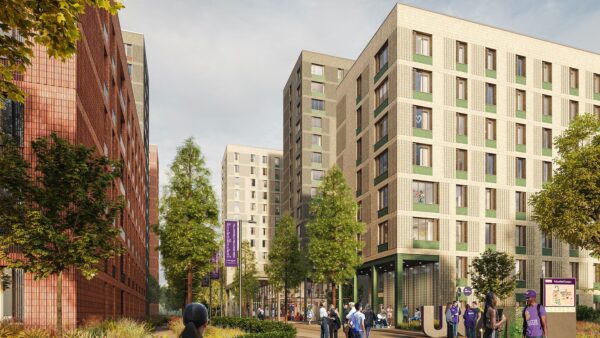
Image: Architype
Willmott Dixon is to build a new Passivhaus-certified secondary school after the Sutton scheme received planning permission.
Architype designed the £36m scheme, which is part of the wider masterplan for the London Cancer Hub (LCH), a new life science innovation cluster focused on cancer research and treatment, situated on the former Sutton Hospital site.
The four-storey school building will accommodate up to 1,275 pupils and 95 staff. It features a central “spine”, with alternating wings, plus outdoor recreational and learning spaces and sports facilities.
The six form-entry school aims to achieve both Passivhaus and BREEAM “excellent” certification.
Willmott Dixon is working with the project team to develop the detailed design. The project will start on site at the end of the year, with completion due in 2019.
Architype said in a statement: “Complementary to the broader site’s core purpose for future health improvements, the Passivhaus design will offer a healthy, optimised learning environment for school users, as well as answering the local authority’s requirements to minimise operational carbon.
“The design has been strongly influenced by a thorough programme of consultation with multiple stakeholders and the surrounding community. Strategically situated on the north-west corner of the LCH site, the application to planners included a new vehicular entrance and modified exit onto the Chiltern Road boundary, as well as upgrading crossing points to the key access roads.”
The brief for the scheme was developed by the London Borough of Sutton and charity The Harris Federation, which will run the school.










