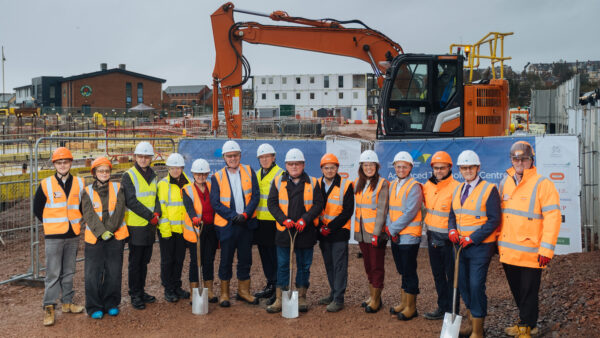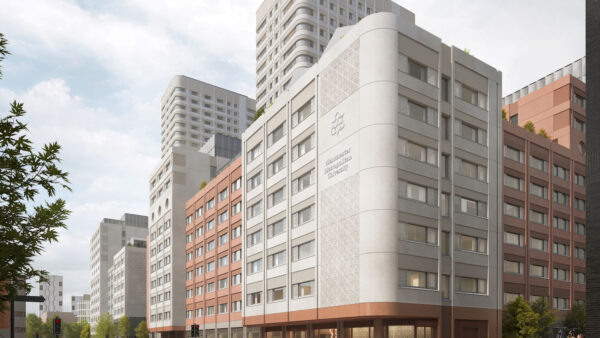
Agar Grove is one of the UK’s largest Passivhaus developments (Image: Hawkins Brown)
The high-performance standards of Passivhaus-certified buildings means construction quality must be exceptionally high, writes Stephen Fay.
The number of Passivhaus schemes being delivered across the country is growing – but with these projects, there are stringent requirements for high quality construction, particularly of the building envelope.
Last year, phase 1 of one of the UK’s largest Passivhaus schemes, Agar Grove, was completed. It delivered 30 flats and eight maisonettes for social housing on behalf of the London Borough of Camden. The overall development, which is now at phase 2 of six phases, will deliver nearly 500 Passivhaus homes to Camden as part of the council’s Community Investment Programme.
The main difference between Passivhaus builds and regular builds is the building’s energy efficiency, and comfort. Passivhaus developments concentrate on achieving high levels of energy efficiency through careful design and good thermal performance, providing healthy and affordable homes to residents whilst reducing environmental impact.
Averaging a 90% reduction in heating fuel bills, these buildings are a necessary step towards reducing fuel poverty and improving people’s lives.
“To qualify for a Passivhaus certification, builders do not need to incorporate unusual installations or find hard-to-resource products, but instead focus on the quality of building.”
There is a widespread misconception that Passivhaus buildings are more expensive and require more time to complete than standard builds. To qualify for a Passivhaus certification, builders do not need to incorporate unusual installations or find hard-to-resource products, but instead focus on the quality of building.
Floors, roofs and walls need to be carefully insulated, windows must be triple-glazed, and mechanical ventilation used with heat recovery. With the planned overhaul of the existing building regulations to update heat, fuel and ventilation targets, it will be more common for all new builds to use some sort of Passivhaus installation.
Creating the highest level of air-tightness can be a challenge. A maximum of 0.6 air changes per hour at 50 Pascals pressure must be achieved, which is significantly better than Building Regulations requirements. This is a crucial part of any low energy building, and has a massive impact on comfort for the occupants.
Achieving the airtightness level needs to be planned from the start of construction, with quality assurance processes and testing during the build phase: for a build of this size it is often not possible to remedy leaks at the end of the project.
Residents at Agar Grove were informed about the benefits of Passivhaus and how to get the best out of their home, prior to moving in. The 12-month defect inspection period at Agar Grove, undertaken by Pellings, was notable for having a very low number of defects. On analysing the temperature readings, measured in the central plant room, temperatures never dropped below 21°C.
For a Passivhaus building, the home should be comfortable both in the winter and the summer. Window design, shading and ventilation strategy all need careful thought, along with making sure there isn’t unwanted heat going into the building from the services and appliances. The Passivhaus Planning Package (PHPP) helps to guide the design team through the process.
Like any building, post-construction, Passivhaus developments require a small amount of ongoing maintenance to uphold the quality of the build, for example the plant room and ventilation systems require yearly maintenance to ensure everything is running smoothly.
Although it may seem buildings of this type require a significant amount of work, they do not. Passivhaus buildings simply require a change of mindset from the team. A mindset which concentrates on providing comfortable, low-energy buildings for the future. As long as builders follow the Passivhaus requirements to keep the project on track they will find limited compliance issues.
As an industry we all understand the importance of embedding sustainability from the base design and continuing this throughout the construction process. Therefore, if you are already committed to sustainability, creating a Passivhaus development may not be as much of a shock as you think.
Stephen Fay is senior clerk of works at Pellings











Comments are closed.