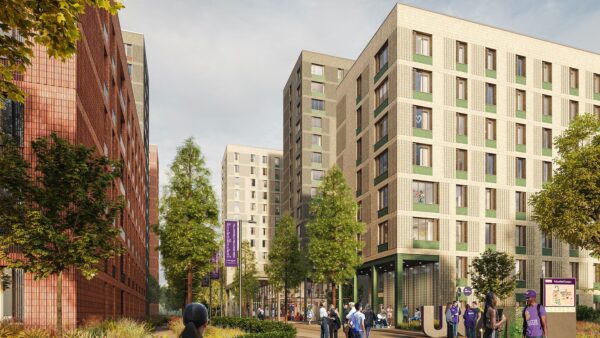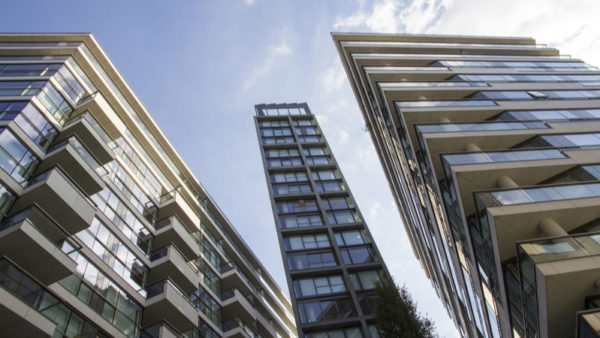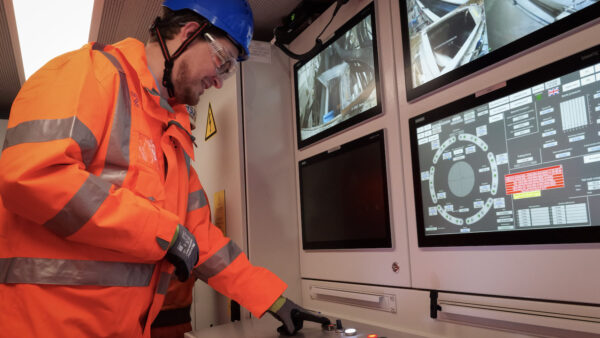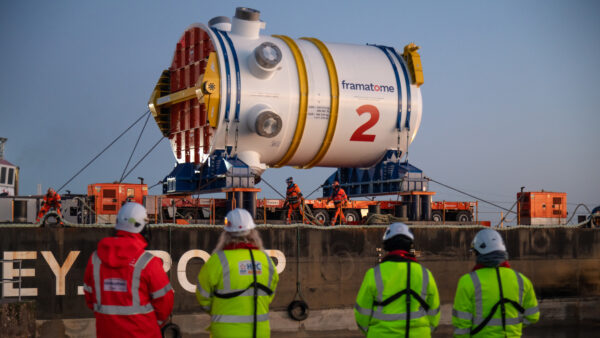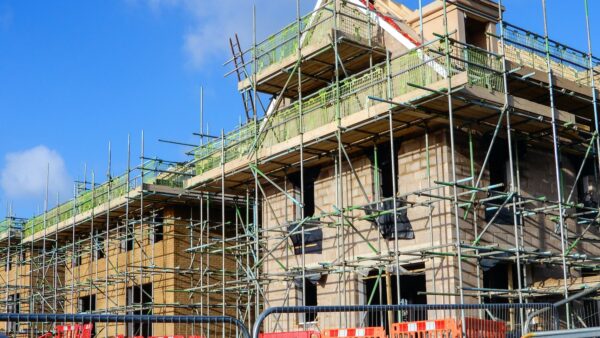Developers have set out plans to build two new levels of basement below the Grade-I-listed Admiralty Arch in London, ahead of its conversion into a luxury hotel.
The basement, in the Trafalgar Square quadrant of the site, is needed for ancillary hotel facilities and plant outside of the footprint of the listed building, according to a design statement by Blair Associates Architects, as part of a planning statement submitted to Westminster City Council.
Admiralty Arch, which forms part of the Queen Victoria memorial designed by Sir Aston Webb in 1901, will undergo a major conversion from offices to a hotel with a bar, restaurant, ballroom, spa and a private members’ club.
This is not a paywall. Registration allows us to enhance your experience across Construction Management and ensure we deliver you quality editorial content.
Registering also means you can manage your own CPDs, comments, newsletter sign-ups and privacy settings.
Sir Robert McAlpine, which is providing pre-construction advice, has also offered its opinions on the complex basement construction involved at the site, which will bridge over three existing service tunnels at depth – two belonging to London Underground (LUL) and one to BT.
Sir Robert McAlpine said in its report: “Confirmed requirements for the use of the central arch are required as the bridging of the LUL tunnels using top down construction does need at least the central and north arches to be closed with likelihood of requiring all three arches closed due to the positioning of the tunnels, this would remain the case until the top slab has been constructed, waterproofed and the road way reinstated.”
After that, the work would allow for the flow of one or two lanes of traffic, dependent on full confirmation of the location of the LUL tunnels.
It added that new piled foundations – both bored piles and sheet piling – were envisaged for the work, along will full electronic movement monitoring of the existing building and the LUL and BT service tunnels. “A large central proportion of the works will require top down construction techniques to prevent movement or heave in the proximity of the existing tunnels,” it said.
Meanwhile, Sir Robert McAlpine indicated there were “limited options” for tower crane locations at the site. Its current strategy is for two luffing tower cranes, one located in the light well of each wind of Admiralty Arch, although this depends on permissions for suitable structure foundation requirements to suit the cranes and the removal and reinstallation of existing roof light structures.



