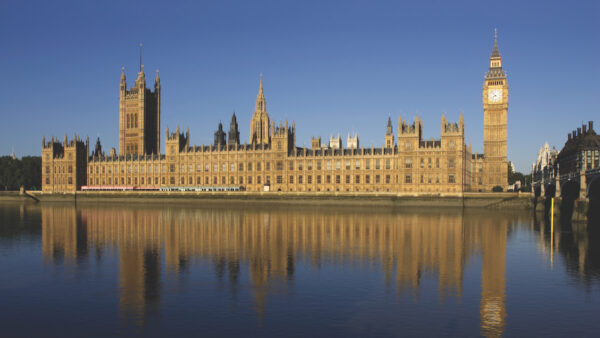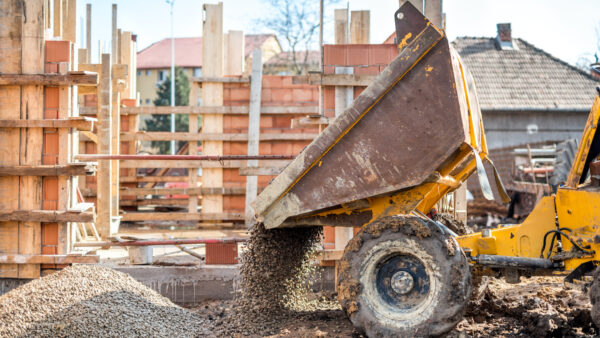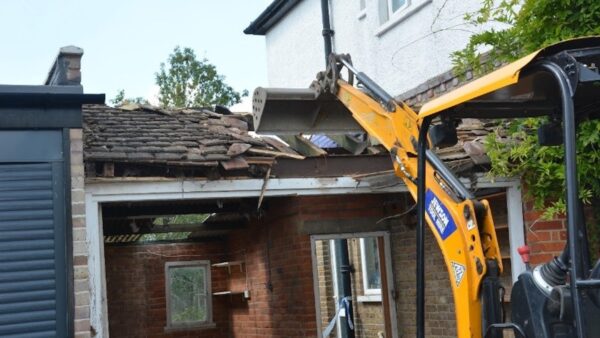Energy demand in new homes could be halved if they are built rectangular rather than L or T shaped, according to a new report.
This is not a paywall. Registration allows us to enhance your experience across Construction Management and ensure we deliver you quality editorial content.
Registering also means you can manage your own CPDs, comments, newsletter sign-ups and privacy settings.
The report states that energy consumption of a building can be significantly affected by its type and shape. A mid-terrace house, for example, has a lower proportion of external wall and therefore a smaller heat loss area than a detached house of the same habitable floor area, and its energy consumption will be lower for that reason alone.
Similarly, a home with a simple, compact plan shape (such as a rectangle) will have a lower energy consumption than one with a more complex outline such as an L-shaped or T-shaped plan.
A home’s type and shape can be collectively described as its “Form Factor”, a characteristic that can be defined numerically.
The mathematical models which are used to predict the energy consumption of homes, such as the UK’s national calculation methodology, the Standard Assessment Procedure (SAP), properly reflect the Form Factor and show a lower energy consumption for homes with better Form Factors, as expected.
However, when the basic results from SAP are fed into the Buildings Regulations compliance methodology, the benefits of Form Factor do not register. The current Building Regulations in the UK are therefore unable to provide an incentive for industry to design and build homes that have a more efficient type and shape.
More importantly perhaps, designers who focus solely on Building Regulations compliance may not even realise that they can reduce the energy consumption of their homes by changing just the Form Factor.
Neil Smith, head of research and innovation at NHBC, said: “Whilst further improvements to the energy efficiency standards of Building Regulations have been paused for the time being, the challenge of climate change will not go away. This report provides a useful insight into an approach which starts by considering the inherent efficiency of good shape and form before adding the fabric insulation and efficient services that area also needed.”
The report states that the government should perhaps consider ways of encouraging designers and developers to take advantage of this effect when developing future policy.











