
Working for Multiplex, Thorp Precast supplied around 1,100 precast panels to the Cartwright Gardens student accommodation project in Bloomsbury, London. The units included three-storey “T-sections”, each weighing 12 tonnes
Brick-faced precast concrete cladding gives a building the appearance of being traditionally built – but the use of factory methods offers advantages in terms of design, quality and speed. Will Mann explains.
Brick buildings are back in fashion – but not all of them are built using traditional brickwork construction. Increasingly, many use precast cladding panels – with the bricks fitted to the panel in the factory, which is then transported to site and installed on the building.
“Once complete, you would be hard-pressed to tell the buildings were not built with traditional brick construction,” says Elaine Toogood, senior architect at The Concrete Centre.
Related articles
- Thinner and stronger: concrete’s structural versatility
- Survey: Slow BIM take-up for RC frame construction
- In pictures: Five of the latest concrete innovations
Aside from the aesthetics, brick-faced precast cladding offers the usual advantages associated with offsite manufacturing, including high product quality, speed of installation and reduction in site labour.
Clients, architects and main contractors are now recognising these benefits, says Thorp Precast technical manager Steve Morgan.
“Most jobs start as traditional, hand-set brickwork projects,” he explains. “In Thorp’s early days, we would sell the brick-faced concept on buildings above four storeys to the main contractor, who would then convince the client. That’s still the case on many jobs today.
“There is some resistance from clients and architects to consider brick-faced cladding, because of precast concrete’s brutalist reputation. But architects are beginning to appreciate the advantages and the design possibilities.”
These include sophisticated patterns or details that would be hard to achieve on a tight programme with traditional brickwork.

Sterling Services supplied 215 brick-faced precast cladding units (above, in mould) – each weighing up to 10.4 tonnes – for this 11,500 sq m civic centre in south London, part of Morgan Sindall’s Lambeth Town Hall (below)

“Complicated designs, including perforation, soffits, corbelling or other patterning in the brickwork are much easier,” says Chris Bell, managing director of another precast specialist, Sterling Services.
“Architects realise that it gives them more scope to play around with the design. We’re currently working on a herringbone pattern on one project which would be nigh on impossible to do with bricklayers on site because of the level of detail required.”
Morgan points to Thorp’s Victoria Gate Arcade project in Leeds, where the firm supplied 525 brick-faced panels to main contractor Sir Robert McAlpine. “This brickwork is incredibly intricate, and it wouldn’t have been possible to achieve the programme if built in situ,” he says.
“Architects can push the boundaries,” believes Toogood. “The aesthetic of brick construction has developed out of the way it has to be built. For example, you need a lintel because you have to span a window. But you don’t need that with a panel. So an architect could decide to recreate the traditional appearance, or do something completely different.
“It may also be possible to use a more expensive brick than the budget for a traditional brickwork project might have allowed for, because less brick material is being used,” she adds.
Architects also see the quality control benefits of manufacturing, Morgan says. “They sign off the brick-faced panels in the factory,” he explains. “If they are inspecting brickwork on site, and spot any issues such as colour variations, that is much harder to rectify than in the factory.”
Thorp can work with “almost any kind of brick material”, Morgan says. “There is a perception that irregular or hand-made bricks can’t be used with precast panels because of issues placing them within the grids. That’s not our experience. We have used all sorts of bricks and installed them in numerous types of patterns and recesses.”
Typically, Thorp will use a 50mm-thick brick slip, with positive key, for its brick-faced cladding. “It is possible to go as thin as 17mm, with rib backs, which gives a positive key,” explains Morgan. “Sometimes we will go as thick as 65mm, for a three-hole perforated brick, where we have to cut the brick in half just beyond the perforation, so we can get the positive key. But that is not ideal as it leads to more waste and makes the panels heavier.”

Thorp Precast supplied 525 brick-faced panels to main contractor Sir Robert McAlpine for the Victoria Gate Arcade project in Leeds

Sterling Services recently invested in a Ferrari automatic brick-cutting machine. “Depending on the architect’s specification, we can now cut any bricks into slips or pistols,” Bell says. He adds that the important issue for Sterling is ensuring the bricks are positioned in the moulds correctly and pointed properly.
Moulds are no different than for other architectural precast cladding. “We can incorporate any bond pattern or recess details,” says Morgan. “The shuttering defines dimensions and incorporates punch windows. We will incorporate the glazing in the panel at the factory prior to delivery and installation.”
Joints between bricks on panels are pointed in the factory using conventional mortar, so are indistinguishable from traditional brickwork, but joints between panels are harder to disguise.
“The BS 8297 standard says joints between panels should be a maximum of 20mm, but we have worked hard to reduce that to 10mm on our projects,” says Morgan. “For mastic seals on soft joints, there have been advances in the colour ranges, and sometimes we will ‘dust’ the joints, so they are harder to detect. Architects are taking this on board.”
On site, the installation benefits come into their own. “Logistics is a big factor, particularly on city centre sites, such as our Lambeth Town Hall scheme which was in the middle of Brixton,” says Bell. “But we don’t need scaffolding, and there isn’t the need for onsite storage of the bricks, the silo, a forklift for moving bricks around. There is not the worry about bricklayer availability or weather delays.”
Morgan jokes that the main contractor will never admit what the benefits are in pure cost terms.
“On paper, it looks like it should cost twice as much as traditional,” he says. “But when you factor in all the advantages – certainty of delivery, quality of product, reduced site labour, a warranty – the cost gap narrows. Certainly, many main contractors think that it’s worth paying the premium.”
Morgan sees brick-faced cladding becoming more widespread as architects and clients appreciate its long-term durability. “Concrete facing will eventually stain due to the effects of weather and pollution,” he says. “Brick, on the other hand, ages well. It is far more enduring.”

Eight key benefits of using brick-faced cladding
Brick-faced cladding offers many advantages on a construction project. Steve Morgan, technical manager at Thorp Precast, explains
Warranty
Brick-faced cladding panels are fully warranted, with a design life guarantee of 50 years minimum and scope to increase this to 100 years.
Design, manufacture and installation follows the long-established BSI standards BS 7543 (Durability of buildings and building elements, products and components), BS EN 1990 (Basis of structural design), BS 8500 (Guidance for concrete specification) and BS8297 (Design and installation of non-loadbearing precast concrete cladding).
Fire safety
Materials and designs used meet the requirements of the Building Regulations, NHBC and other insurance providers. Non-combustible insulation materials applied to the internal face of the panels in buildings over 18m also achieves full compliance.
If necessary, firestops can be accessed following panel installation.
Reduced loading
The dead loads of brick-faced panels can be up to 60% less than for traditional methods of construction. This offers potential for using brick facades more widely on high-rise buildings. There is also no requirement for secondary steelwork, for example to support glazing, as precast panels are designed to accept these loads, as well as wind loads.
Time and cost certainty
Construction programmes can be up to 50% less when using brick-faced cladding instead of traditional brickwork. Without delays caused by shortage of bricklayers or weather, time and cost certainty are guaranteed.
Fewer site trades
No external scaffolding is required, unlike for traditional brickwork. Door units, windows and insulation can be installed in the factory. For main contractors, far less supervision and management time is required.
Reduced waste
With brick-faced cladding, there is no onsite storage required as panels are lifted off specially adapted delivery vehicles directly onto the building. There is no packaging to dispose of and little site waste, meaning no need for skips and associated hire costs.
Health and safety
The working at height risks of traditional brickwork are eliminated. Panels are lifted into position by crane and finishing is carried out using MEWP or cradle access. Once the cladding is installed, the internal trades are protected from the weather. Noise levels are minimised, a benefit both for site workers and neighbours.
Quality
The finishing of brick-faced cladding is of high quality as the panels are manufactured in a controlled factory environment. Mortar joints can be pointed in the mould, while panel to panel joints can be kept to a minimum of 10mm, creating the appearance of traditional brickwork on the finished building.
Q&A: Technical considerations when using brick-faced cladding
Elaine Toogood, The Concrete Centre’s senior architect, on the design considerations and technical requirements of brick-faced cladding.
Are design principles the same as for conventional precast cladding?
Brick-faced cladding uses similar design principles to other forms of architectural precast, but panel sizes should align with brick dimensions. Offcuts should be avoided.
Detailing of reinforcement, thickness and specification of concrete will be determined by structural requirements and performance specification. Panels are typically around 200mm thick, incorporating facing brick which is usually around 50mm thick.
Can brick facing be used for other precast components like balconies?
Brick facing can be used for bespoke applications, including arches, columns, balconies, soffits as well as conventional wall panels.
Can windows be fitted into the panels?
As with all precast cladding, insulation, doors, windows and other facade features can be factory-fitted if required.
Are there any restrictions on the types of brick used?
Virtually any brick material can be used, but not all types are appropriate or can bond into concrete. A positive key at the back of the brick anchors it to the concrete. For brick slips, this profile of well-formed grooves is created when manufactured. For cut bricks the original perforations can provide the anchor once cut, otherwise a dovetailed slot can be cut into the back.
At window reveals, corners, corbelling and other three-dimensional details, bricks will require multiple finished faces, and specials may be required. Significant efficiencies can be made by using bricks with four usable faces.
How are bricks placed into the mould?
Bricks are placed facing-side down in the concrete mould, in the required bonding or pattern. Proprietary templates are used to hold the bricks in position, spaced apart by 10mm for the mortar joints. Non-standard patterns or sizes will require proprietary spacing templates. Three-dimensional elements may need additional means of supporting the bricks until the concrete has cured.
The reinforcement and any lifting eyes and fixing supports – typically located on hiding facings – are then put into position and the concrete placed into the mould.
Once it has reached its required strength, the formwork is struck and the panels turned over. The brickwork is cleaned and, where required, mortar joints pointed. Brick slips offer the time-efficient option of pre-filling the mortar joints before the concrete is poured.
Are there any special requirements for joints?
Joint widths between panels are typically larger than the 10mm mortar joints and are determined by the tolerances necessary for manufacture, natural shrinkage, thermal expansion and installation. They should not exceed 20mm.
The joints are filled with sealant after installation, specified to ensure the appropriate thermal expansion and avoid colour-staining. A “dusted seal”, where the joint is rubbed with mortar dust when newly applied, provides better visual consistency.
Comments
Comments are closed.


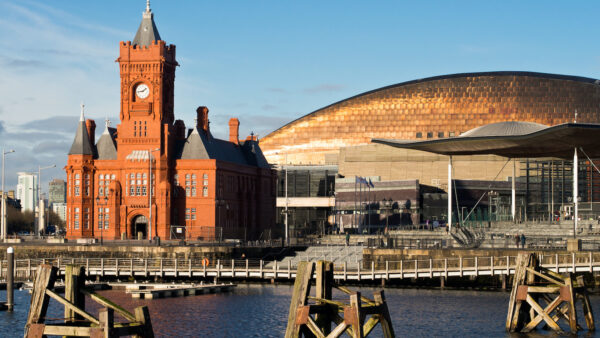
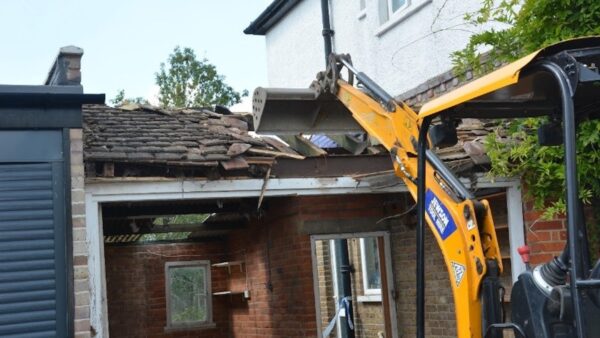
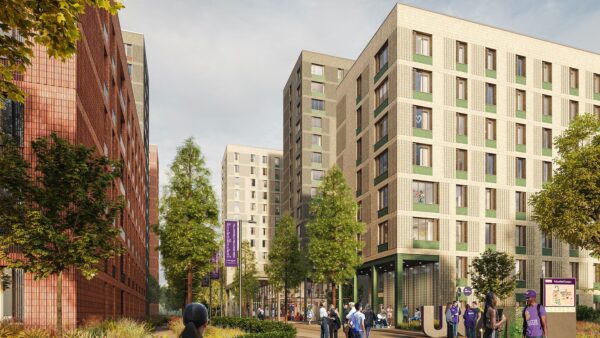
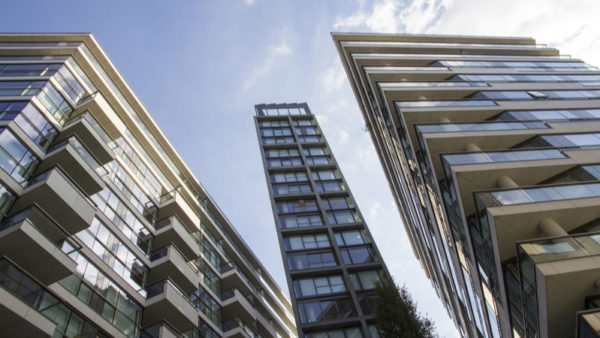
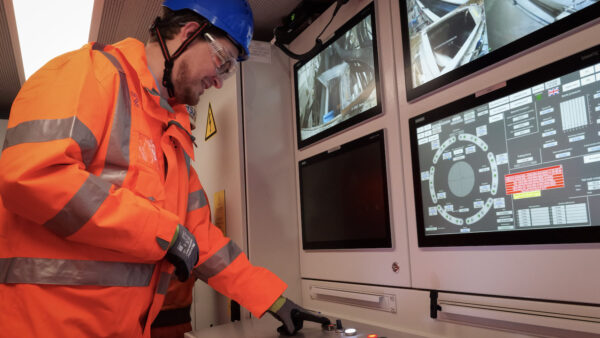
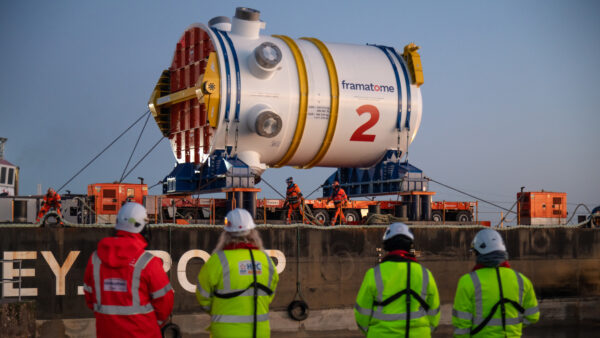



All excellent points. As a manufacturer of proprietary brick templates for over 22 years we have participated in thousands of projects utilizing “brick embedded in concrete” prefabricated construction. The system reduces RISK from design thru manufacturing and installation, call backs for quality issues and wall performance issues such as water penetration is practically eliminated.