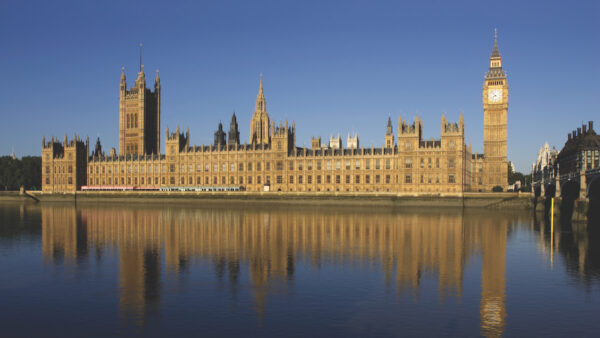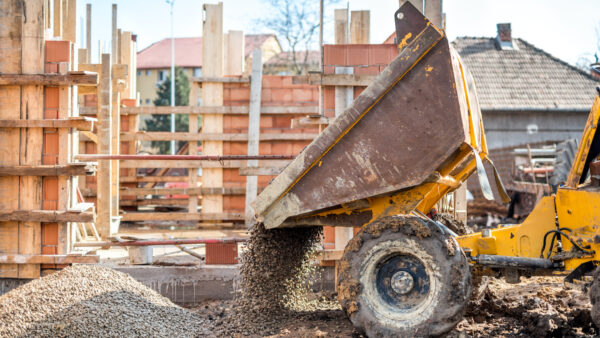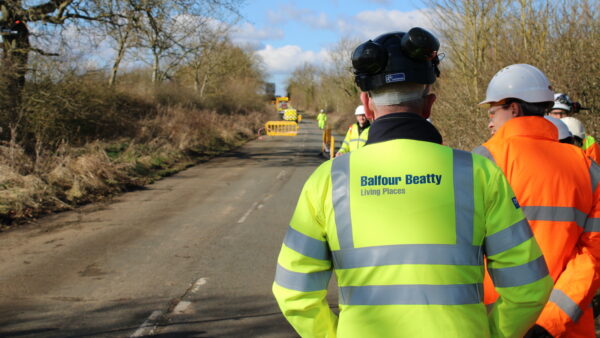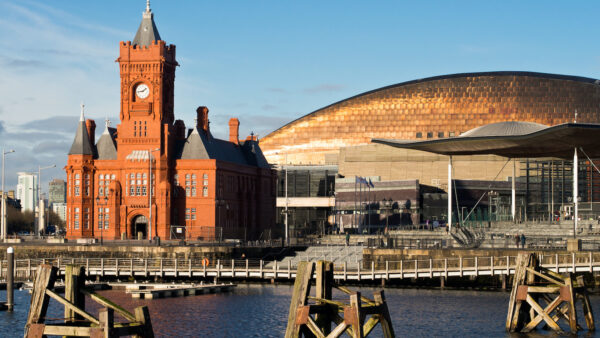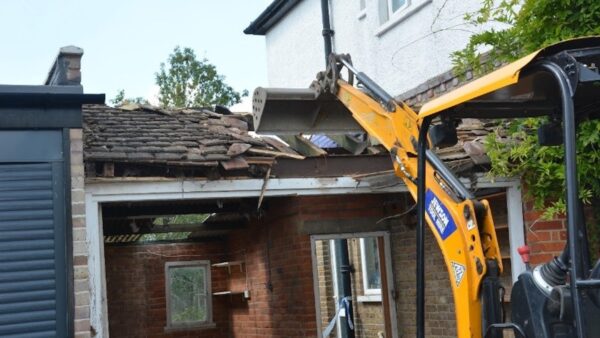As the Rio Olympics get underway, Bill Hanway, executive vice president and global sports leader at Aecom, talks about the challenges of masterminding the Olympic Park.
In Rio de Janeiro, Aecom has created a masterplan for the Olympic Park that put the post-Games legacy front and centre while overseeing the design of the venues.
Aecom’s road to Rio started with the international competition to design the Games masterplan, with proposal that drew on its substantial experience working on London 2012, as well as a short but intense period of socio-economic planning in Rio.
Aecom’s proposal beat 18 other international entries, and kick-started a six-year involvement with mayor Paes and his team.
Throughout the six years of the programme, Aecom coordinated a multi-disciplinary team combining masterplanning, sports architecture, engineering, infrastructure, planning and cost management and numbering 50 people at peak.
As a project it’s not been without its challenges and even in the final weeks before the games were due to start problems were still surfacing, particularly around the Olympics village.
But now in full swing, the focus is on the sport and all eyes on team GB.

What have been the biggest challenges in Rio compared to London, what have you learnt from your London experience that you brought to this new venture?
“London was a logistical challenge with the extent of work required to transform the site in Stratford. This was compounded by the global financial meltdown in 2008. The Rio context is even more severe with the complete reversal of the economy and all the related pressures that this brings.
“The key lesson that we brought with us to Rio was to remain flexible while focusing on the long term legacy plan. We worked closely with the leadership team in Rio to reduce costs and to support the PPP team to meet these new challenges without losing the design intent of the plan.
“Rio is one of the most beautiful cities in the world, with mountains and rainforests sweeping down to the beaches. But this extraordinary and unique landscape creates challenges from a construction perspective. Expansion to the west of the city, which was critical in order to deliver the required infrastructure, necessitated boring through mountains to create roads and the Metro link, for example.

“Our experience of designing a sustainable Games with a strong focus on legacy for London 2012 was directly relevant to Rio. As with London, our approach comprised three concepts – Games, transition and legacy – that we worked on in parallel. We view the Games as a catalyst for delivering a durable legacy for future generations. This focus drove our masterplans for both Rio and London.”
In technical construction terms, what was the most complex part of the job?
“This was an interesting model in that we were contracted directly to the PPP (public private partnership) which included two of the main contractors in Brazil, Odebrecht and Andrade Gutierrez, as well as the main land owner, Carvalho Hosken.
“This meant that we worked closely with this team to address challenges in terms of timing and value engineering, which was a crucial factor in completing the work. As with most large construction projects, the most complex component was the management of multiple contracting groups, some outside of the main consortium, all delivering to a fixed deadline.”
Did the political and other scandals affect work on the project or delay the timetable. Culturally was it a big adaption working in South America?
“We have spent more than two decades designing masterplans for mega-events around the world, so we are used to building in resilience to external factors. The most notable impact was the change in Brazil’s economy. When Brazil won the Games, it was in the ascendency in terms of global GDP.
“But then the economic and political landscape changed significantly so we focused on working closely with the Mayor and the Organising Committee to successfully realise our original masterplan in a markedly different environment.

“Our London-based global sports practice is used to working in different geographies and our approach is always highly localised. Our masterplan for Rio was therefore grounded in the city’s culture, lifestyle and biodiversity. Having an experienced and talented team in our Rio office was a real bonus and they were instrumental in the successful delivery. One of the best parts of my job is to have the opportunity to immerse myself in a new culture.”
What are the plans for the stadiums after the games, how did this affect overall plans?
“The concept of ‘nomadic architecture’ – a term used by mayor Paes to describe his thoughts on the temporary architecture used for major sports events – shaped the approach to masterplanning and construction. We evolved his concept to develop an approach that used temporary structures that could be demounted and reused, and we explored how the component parts of the design could be transformed into other uses.

“We designed all venues with either deconstruction or – in the case of permanent venues – repurposing in mind. Temporary venues were designed to be moved and rebuilt as community facilities and schools, while permanent venues were designed to be reconfigured after the Games.”
Images via Robb Williamson (Aecom)


