The Royal Institute of British Architects (RIBA) has launched a consultation on new fire safety guidance in the wake of last year’s Grenfell Tower tragedy.
The proposed ‘plan of work’ for fire safety addresses the call in Dame Judith Hackitt’s independent review of Building Regulations and fire safety for greater transparency, accountability and collaboration, the institute said.
Earlier this year, RIBA signed a joint memorandum of understanding with the Chartered Institute of Building and the Royal Institute of Chartered Surveyors to address build quality.
Within RIBA’s proposed plan of work, a ‘best practice process map’ has been designed to make clear the roles, responsibilities and deliverables for fire safety at each stage of a building’s lifecycle, placing Hackitt’s recommendations within a recognised industry framework.
It has also been designed to apply to a wider range of building types and scales. The plan proposes that fire safety considerations will be embedded from the start by involving Building Control, the Fire and Rescue Authority, building managers and tenants more closely from an early stage.
Project team accountability will also be strengthened through new statutory duties based on the CDM 2015 model. RIBA said plans for rigorous review and sign off procedures, and independent inspection, would help to safeguard fire safe specification and detailing.
RIBA director of practice Lucy Carmichael said: “The Plan of Work for Fire Safety is a vital resource for design and construction teams and building owners, providing much needed clarity on fire safety roles and responsibilities at every stage of the process. We cannot wait for longer term regulatory change to come into force, the construction industry needs immediate guidance. I encourage all RIBA members and other industry professionals to provide detailed feedback on this draft document, which we hope will be an important step to further strengthen consideration of fire safety in all aspects of building design, procurement, construction and maintenance.”
The draft document is open for consultation until 11 October 2018.
Comments
Comments are closed.



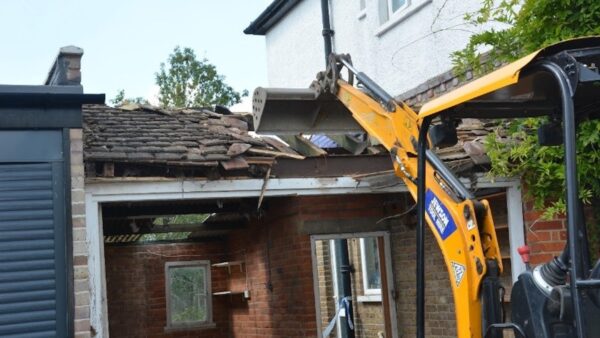
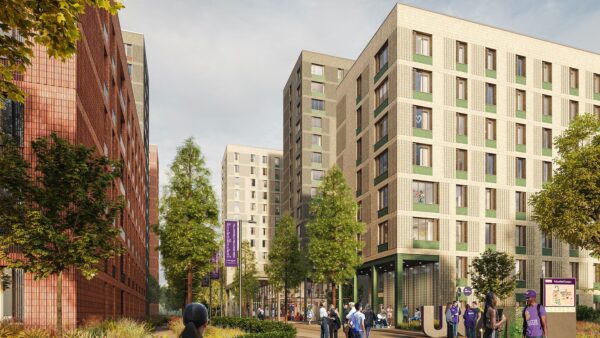
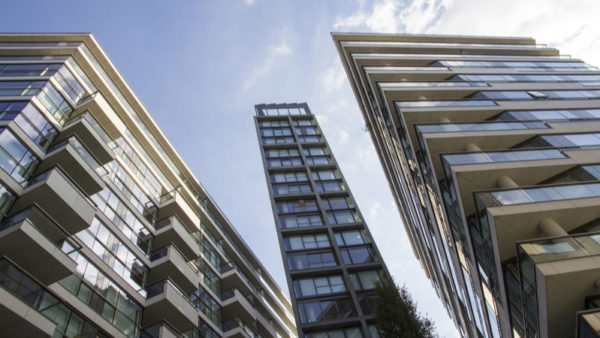
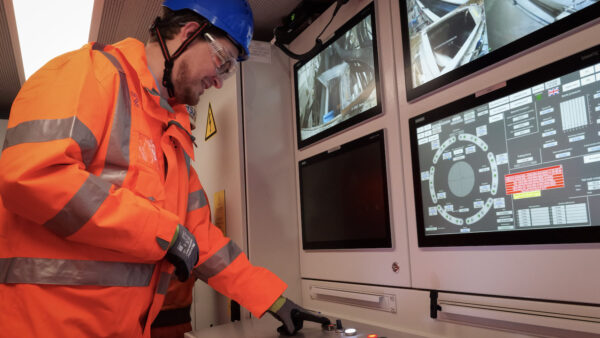
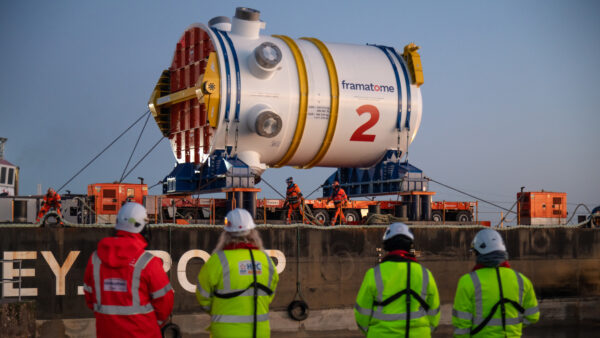



I would suggest there should be a mandatory requirement on Architects (and any relevant designer) to highlight the vital fire safety issues that must be addressed. For example, in the case of an architect proposing curtain walling, the minimum standards must be clearly communicated e.g. degree of non-combustibility, frequency and nature of fire stops, junction with and type of window etc. etc. We cannot ignore that cost will remain a major consideration in most projects (to maintain viability) and we must avoid unnecessary over-prescription whilst ensuring all necessary safety considerations implicit within an architect’s design are not lost whilst trying to manage that process.
I would agree with Eric if there was a clear Building Regulatory framework to adhere to. However as Judith Hackitt points out these Approved Documents especially on Fire are unfit for purpose. They do not have a clear progressive design thread, they are ambiguous in places , overcomplicated in others and incomprehensible elsewhere eg. Cladding.
With a reorganised and simplified framework we could easily capture the Golden Thread of Fire Safety.
As noted by Paul, the guidance is ambiguous in many places.
I’ve spent many hours at numerous meetings this year trying to convince a designing subcontractor to take fire as an issue seriously in the curtain wall design they are doing, on a project where we otherwise have to achieve 120 minutes compartmentation (integrity and insulation) between floors.
The simplistic approach has been, there is no requirement beyond inserting a fire stop behind the framing at floor level.
I’ve argued, what happens when the aluminium melts and falls away for example, or the glass breaks on both floors so flames or hot gases can enter the floor above? Why aren’t we designing for at least a minimal spandrel depth (as occurs in some countries) to reduce the risk?
The response has been to reiterate again that there is no particular requirement in Part B, or BS 9999 that deals with fire leaping from floor to floor outside the building. As long as the cladding itself is non-combustible, they don’t have to do any more that insert a simple firestop.
I’d like to think it’s good enough, but I have no objective way of knowing whether it is or not, as Part B and BS 9999 both ignore the issue and treat it as non-existent.
In an industry where the attitude is first and foremost based around ‘show me where it says’, but also says the lead designer has responsibility, that simply isn’t good enough.
It leaves designers with difficult choices at what to do, knowing they will be responsible either for unnecessary additions to buildings they can’t explain costs for to a client, or for serious consequences if a fire spreads and they failed to take all reasonable measures in their design to ensure it couldn’t happen.