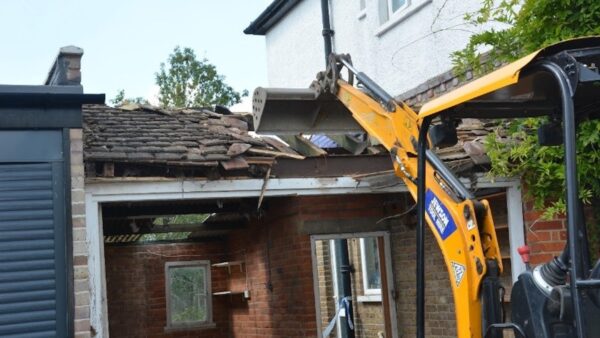
Image: Guy Spence
Plans are underway to retain and restore the façade of the listed five-storey Bank Buildings in Belfast, which housed a Primark store, after a devastating fire in August this year.
Primark has filed a planning application with Belfast City Council for consent to conservation works on the building.
The work will involve the “taking down, recording and assessment for restoration purposes of the building above the fourth floor cornice line to the Bank Street, Castle Street and Castle Place elevations of the building for off-site storage”.
A letter from planning consultancy Turley said the works were required in order to facilitate further investigations to facilitate the structural integrity of the Bank Buildings following the fire “and to provide a longer term solution for the retention of what remains of the façade…The investigations will also inform decisions about the future of the building.”
A statement prepared by Hall Black Douglas Architects said the building was in a “vulnerable condition” that will only be exacerbated by the onset of bad weather and warned that its heritage status was under threat.
But it added: “The existing elevational perimeter has remained in-situ, demonstrating resilience through recent high winds and storm conditions, and a potential opportunity exists to carefully stabilise the existing facades.
“Following stabilisation, further opportunity exists to restore and re-construct the building with a minimal loss of historic fabric as is practically possible to retain historic authenticity.”
Hall Black Douglas’s statement reported that elements of the original timber structure including the roofs and floors have been completely destroyed, while steel flitch beams and original cast iron columns have either collapsed or been severely damaged. This has made the outer vulnerable to horizontal load winds, it warned.
Nonetheless, the steel structure and precast floors constructed following an earlier fire in 1975 has in part remained intact.
The statement also noted damage to the building’s Castle Street elevation, including cracks to chimneys and deterioration to stonework. There is also “severe deterioration” to decorative stonework on the building’s Royal Avenue elevation.

Keltbray is set to remove all elements above the dashed yellow line (image: Hall Black Douglas Architects)
Demolition contractor Keltbray will remove precarious structural elements at a high level such as chimney stacks and dormer windows at the fifth floor level and reduce the right of the front section of the building works down to fourth floor level.
Laser scanning and photographic survey to record each individual stone element will be carried out above the fourth floor so that all stones are referenced before any dismantling takes place. The materials will then be stored in a dry and clean environment ahead of any possible reconstruction, according to planning documents.
Primark has also retained contractor Bennetts as part of the team for the project.
Comments
Comments are closed.











Why is a Northern Ireland company involved. Surely there are companies here that can do this work.