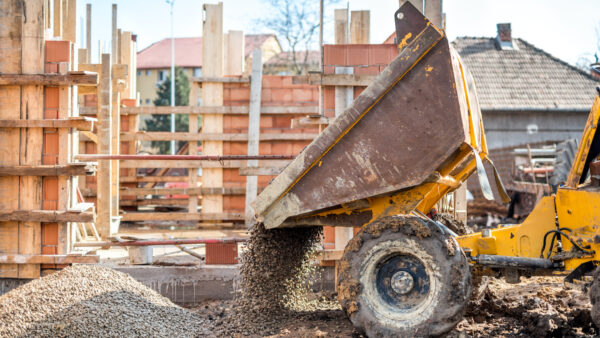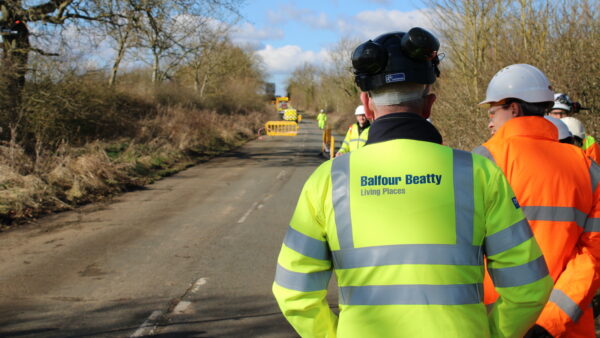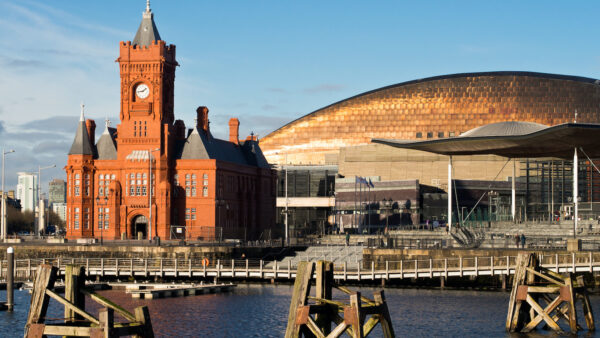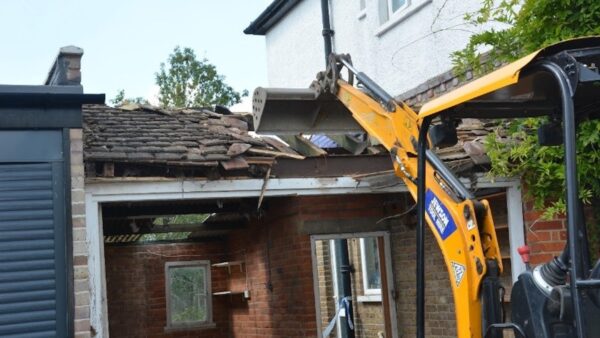
Image: Trevor Palin
BAM UK project manager, Simon Atkinson, on complex steelwork issues on the £55m Adelphi Building at the University of Salford, and the tense moment when props were removed from under a major cantilever.

Simon Atkinson
Describe the project
The 16,000 sq ft multi-functional arts facility opened this month ready for the start of the first semester of 2016. It will house the Schools of Arts & Media and the School of the Built Environment and includes a range of highly serviced specialist spaces, including a 350-person capacity theatre, a 140 sq m studio theatre, two large TV acting studios, 35 dedicated rehearsal rooms, and six industry-standard recording studios.
The seven-storey building effectively acts as a bridge, a two storey rectangular steel frame on the upper level spanning between reinforced concrete buildings over a pedestrian walkway.
The bridge design was required because the walkway could not be relocated and functions as an integral part of the university’s masterplan, connecting a new square at the heart of the campus and a block of recently completed student homes with Salford Crescent station.
What was the biggest challenge?
The steel frame was hugely challenging, particularly getting the tolerances to match up with the concrete. The trusses were rationalised into a series of different section sizes to improve structural efficiency and ensure that only the largest carry the heaviest loads (mainly inside a large cantilever at the front of the building and the bridge).
During fabrication, there were issues with fit and the sheer size of trusses made them difficult to manage as they had to be rotated 360 degrees to weld around the entire perimeter of each one. As a result, there were tolerance issues causing an unexpectedly large volume of rework on site, including £400,000 of welding.
Temporary enclosures had to be erected to enable welders to work 16-hour shifts without being impacted by the weather.
In addition, the steelwork contractor went into administration and BAM had to step in and take over the package.
What were the key technical innovations and solutions?
The £1.5m external works package included construction of a major granite-paved amphitheatre, comprising a jigsaw puzzle of 150 bespoke and unique granite blocks. The one-tonne blocks were lifted into position using “stone magnets” attached to excavators to lift them into place. The concrete foundations for the blocks had to be formed to precisely match the irregular shaped underside of each block and were cast in-situ using a complex shutter design.

Images: Trevor Palin

Many internal spaces have very stringent demands for acoustic isolation, 42 rooms were built using a box-in-box construction technique, where the floor, walls and ceilings of the rooms are separated from the structure with an air gap, to significantly reduce vibration and avoid flanking transmission.
The M&E services for these rooms were selected to run as quietly as possible. Using fan coils to heat or cool spaces was ruled out in favour of passive chilled beams with no moving parts. Active chilled beams were installed in less sensitive acoustic areas.
What will you take away to other projects?
Although we produced a large 2x2m-sized mock-up of a typical steel truss connection joint for the steel frame, next time we would produce one to scale to improve understanding of the structure. We were very happy with the the detailing of the acoustic walls for the box-in-box and related M&E services, which worked well in terms of buildability.
The use of BIM modelling helped coordinate services that had to pass through small lobby areas designed to control the passage of noise leaving rooms through service routes. However, builders’ work holes, designed to allow the services to pass through walls, were not modelled accurately enough due to the nascent nature of BIM at that time, requiring some remedial work on site and associated delays.
During the early project phase, four members of the project team completed an NVQ in lean construction, then we applied lean principles throughout the fit-out. The collaboration, workshops, open and honest discussions and the “bad news early” premise we employed, asking the supply chain to identify any issues early on so we could better manage them, were all very beneficial.
Champagne moment?
When we removed temporary props from under the large cantilevered south-west corner of the steel frame and the structure only deflected by 9mm, half the 18-20mm predicted by the engineers. We had installed around 500 tonnes of 16m-long, 450mm-thick concrete floor planks into the frame and there was debate about how much it would settle. It was a case of high fives all round on site as it meant the superstructure was complete and we could crack on with the envelope.

Image: Trevor Palin










