
When the GlaxoSmithKline Carbon Neutral Laboratory of Sustainable Chemistry burnt to the ground well into construction in 2014, many thought it would spell the end of the project. Nick Hilton, project director at Morgan Sindall, explains how he motivated his team to pick up the pieces and build it again.
Describe the project
Located on the University of Nottingham innovation Park, the 4,500 sq m laboratory will focus on world-leading research into sustainable chemistry that aims to minimise environmental impact and ensure that new chemistry is energy and resource efficient.
The facility covers two floors and includes laboratory space for around 100 researchers, dedicated instrument rooms, a teaching laboratory for advanced undergraduate classes, and space for a range of outreach activities.
The project achieved BREEAM ‘Outstanding’ and LEED Platinum and is designed to be carbon-neutral over its lifetime. It is built from natural materials, including a glulam timber frame and cross-laminated timber walls, floors and ceilings. Energy required to run it is met by renewable sources such as solar power and biofuel. Excess energy created by the building will provide enough carbon credits over 25 years to pay back the carbon used in its construction.

It must have been devastating when you heard about the fire?
It was heartbreaking. We were 52 weeks into an 83-week programme when I got a phone call from my site manager on the night it happened, we went straight to the site and saw that the whole building was burnt to the ground.
How did you motivate the construction team to start the project all over again?
It was tough to motivate the Morgan Sindall team and the supply chain, mainly because the official fire investigation report, by Nottinghamshire Fire and Rescue, was inconclusive on the exact cause, saying that most likely it was a fault with the temporary electric installation.
Arson was ruled out and the university said it was satisfied that contractors met its health and safety requirements. It would have been preferable if a cause had been identified so we could implement appropriate measures to address it.

Nevertheless, the building is unique and pioneering and we wanted to take on the challenge of building it again. I asked the site team if anyone did not want to see it through, because of what had happened, but the universal response was “no way, we want to finish this”. One of my site managers was due to retire and he was adamant to postpone it until the project was completed.
Was there pressure to build the second building faster?
No, the client was fantastic, they wanted to ensure the same level of quality was achieved and there was no requirement to deliver the project to a set start of term date. However, some improvement works were required to the existing chemistry labs to allow visiting professors to work in a suitable environment.
Were you able to implement lessons learnt from the original job?
To an extent yes, although everything was progressing as it should have before the fire hit us. In the original build, the M&E subcontractor had not procured the ductwork to a point where they could say it would be circular or square, as a result every hole in the CLT walls was cut square to enable either shape of duct to fit.
When designing the second build we knew we were going to have circular ducts, so all the holes were cut circular, removing the need to make good around all the square holes.
You weren’t tempted to build in concrete or steel instead of timber this time round?
No, within two days of the fire the client said they wanted to continue with the project and the timber was fundamental to the targeted BREEAM Outstanding and LEED Platinum certifications.
What was the biggest technical challenge?
Working to ensure there was no damage to the exposed glulam frame and CLT. The timber frame contractor was used to working with steel structure, which is more forgiving and follow-on trades normally paint it or box it out, but glulam can get damaged quite easily so we had to work with them to understand the level of exposed finish we expected.

Related to this, we made a decision not to use temporary damage protection on the frame, which can make timber sweat or create black marks if water gets through. Instead we looked at alternative methods such as using foam bumpers that fit onto vehicles and we banned marker pens on site, where in a normal build M&E contractors might note dimensions on surfaces.
The building has four distinctive extract “horns” on the roof that slant at a 45-degree angle and weigh around 10 tonnes each. It was vital to build them offsite at ground level, with M&E and cladding installed, before lifting them into position in one piece, to avoid health & safety issues related to working at height.
What other innovations and solutions were implemented?
All the services in the labs are on show, which creates quite a wow factor in some spaces, so getting the functional and visual design coordination right was a challenge. A fully-integrated BIM model was produced and clash detected.
Meeting both LEED and BREEAM requirements was a serious balancing act as the criteria are different. Normally in construction you work in a triangle of time, cost and quality and try to position your project somewhere in the middle, but here we had a square with the additional criteria of carbon.

Every decision we made had to take that perspective into account, which required a different mindset from the supply chain. For example, many contractors had no idea of the carbon footprint of a specific piece of kit and had to research it. This was a challenge with complex units, like boilers, where we had to calculate the embodied carbon of each component, such as the copper, plastic, wiring etc. It took a lot of time to work through all of that.
Champagne moment?
When I went back to site, about a month after practical completion, to see chemistry being carried out by PhD research students inside. They had some very positive feedback, saying the building is going to fundamentally change the way they do chemistry. After all I had been through I thought, wow this is brilliant!
Comments
Comments are closed.


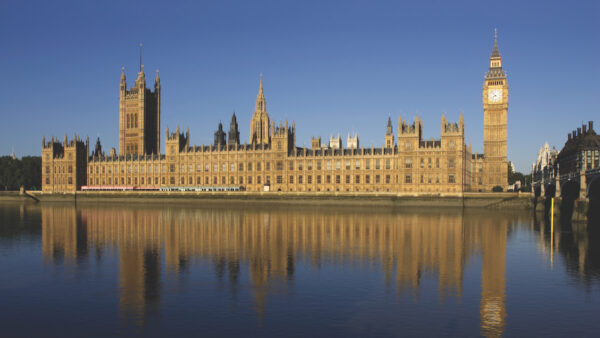

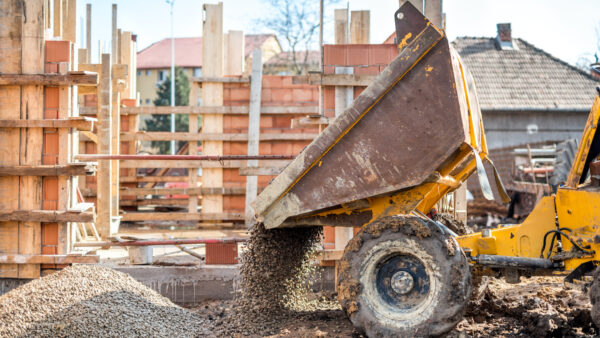
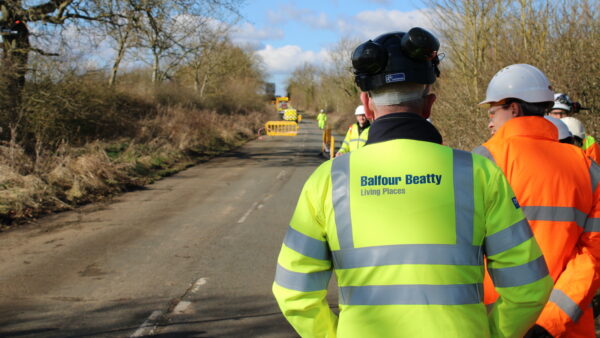
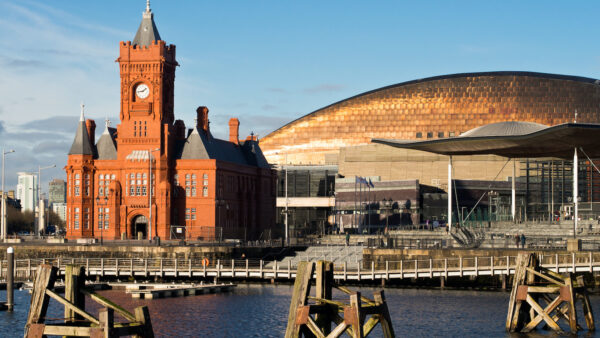
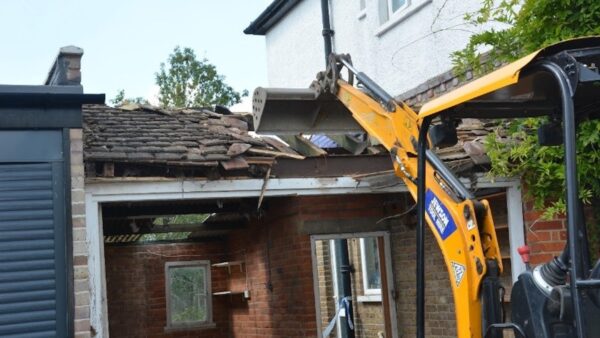



So how many trees died making it?
And how much carbon would they have consumed?
Why not use local sandstone?
One wonders whether the CO2 released from the fire event equals the carbon footprint of an alternative non-timber structural frame and cemetitious finishes…
And, yes, one also wonders what (or who) sparked the fire? Angry steel erectors?
Amazing, pity the cause was not identified