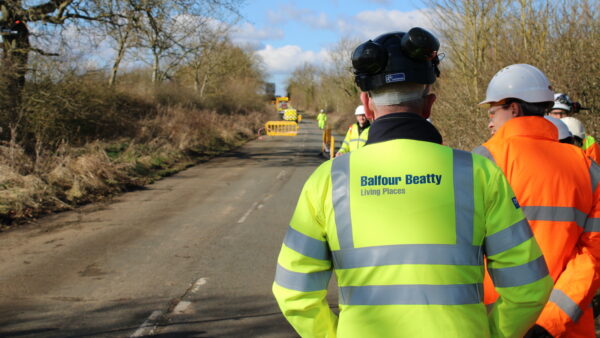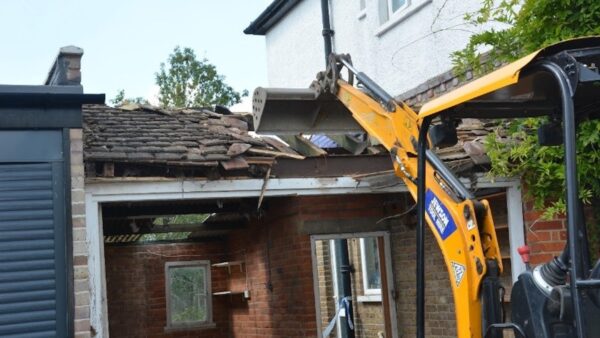
A confined hill-top site with no vehicle access meant 100% reliance on a single tower crane when building an extension to Queen Elizabeth’s Hospital School for boys, in Bristol. Neil Spurway, contracts manager at Rydon, talks to CM about the project.
Describe the project
A 630 m sq extension to the Grade 2-listed independent boys’ school, located in Clifton, west of Bristol city centre. The facility comprises three science laboratories, an associated office, seminar and prep rooms, a ceramics room on the first floor and a basement plant room.
Vital statistics
The project was procured under a £2.6m JCT design and build contract, the 50-week construction programme started in June 2015 and practical completion was in August 2016.
Client was QEH School, project manager Ridge & Partners, architect Quattro Design, engineer Jenkins & Potter, and M&E, E3

What did works entail?
Construction of concrete retaining walls, for a basement, and a steel frame with a brick and block facade. The ground floor slabs are a mix of ground-bearing slabs and suspended block and beam, the first floor was formed of concrete planks.
The exterior is notable for its projecting windows and copper cladding panels. Part of the works involved forming a hole through a listed perimeter wall forming the site boundary to create a connection with the existing building.
The flat roof on the first floor is fitted with a photovoltaic array, the lower roof is a wildflower blanket, designed, by Skygarden, to thrive in the UK climate using native species rather than sedum from the continent. The externals area includes landscaped gardens with a wildlife area.
What was the big challenge?
The site is like an elevated island, a land-locked parcel of land between various properties not owned by the school, on a steep hillside with no vehicle access.
As a result, all personnel had to climb a four-tier scaffold staircase over two sets of walls to gain access. Everything else, including materials, plant and even hand tools, had to be lifted in from a nearby lane using a single crane positioned in a corner of the site.

This required an awful lot of upfront planning for logistics and programming. Nothing could be stored on site as the new building stretched almost to the perimeter. Everything was driven by crane hook time, we had to know precisely how many lifts we could achieve in an hour to determine the amount of material available and therefore the duration of work.
When we lost a day due to bad weather, we didn’t just lose a day’s production from the guys on site, we lost around 42 lifts of kit required for future days’ work. And there was no flexibility in the programme, the school had to be operational for the start of term, in September.

Did it go to plan?
Unfortunately, the site is exposed to high winds off the Bristol Channel and the weather was pretty terrible last year. We lost several days, but managed to get over the shortfall by working outside of normal hours, at weekends or doing longer shifts.
What will you take to other projects?
The very big lesson learnt was the construction method should have been system build-oriented to reduce the amount of hook time and so speed up construction. That approach would have required the design team to establish an early dialogue with the client to highlight the need for panellisation on such a confined site.
Champagne moment?
At the official opening ceremony, after the school extension had opened, pupils and teachers told the project manager that the facilities delivered on all levels and exceeded their expectations, which was very positive feedback.
During the project, our team gave talks to pupils on the application of education in construction, for example explaining the use of maths and physics in calculations applied to the selection and use of the tower cane.

Comments
Comments are closed.











Such a pity about the finish on those external panels….was there nothing that could have been done in their production to provide a more uniform finish of each panel? One assumes that the fixing points are not at close enough centres? Or is it some differential movement? Or were they banged in the lifting/fixing operation?
What a fantastic example of the construction industry at it’s best,credit to all involved with this job.
Happy Christmas,all the very best for 2017.
As Project Manager for the scheme I commend Rydon and all their team for the excellent work they did on a very challenging project. A very satisfied client.