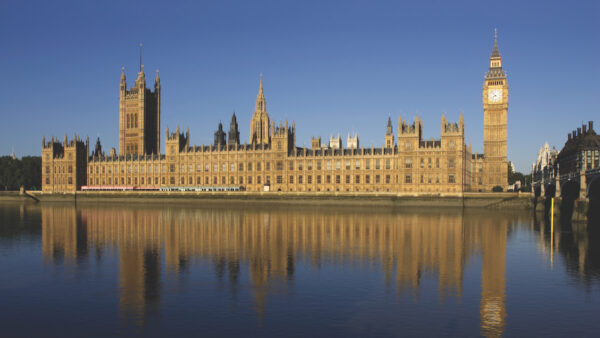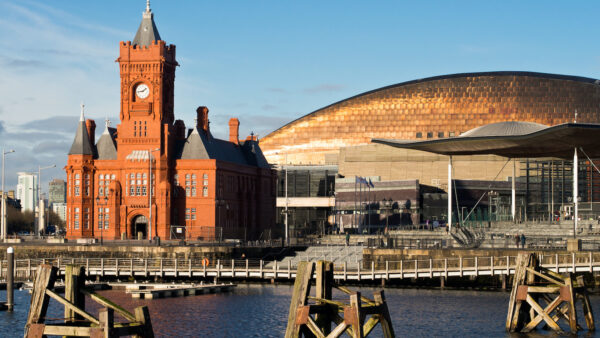
The library is an 1850s-built Victorian building which was converted in 1932. Image: Dennis Gilbert
Refurbishing an historic library at Oxford University’s Magdalen College was a delicate process. Steve Burgess, regional director at Stepnell, talks to CM.
Describe the project
An extension and refurbishment to a Victorian Grade II-listed building designed by John Buckler and built as a single hall school. In 1932, it was converted into a library for the Magdalen community supporting 200 students and 35 Fellows. Student numbers have since tripled, and the library no longer had the space or capability to support modern-day requirements.
I had a personal connection as I’m an Oxford man myself. I walked by the building thousands of times as a student and it’s a real landmark.
Vital statistics
The architect for the project was Wright & Wright. The build was originally seen as one phase but we managed to convince that it would be better to carry it out in three stages. The enabling package of £400,000 got under way in September 2013 and that was completed in March 2014, then the remaining works, which were £6.5m, began in June 2014 and completed in March 2016.

Image: Dennis Gilbert
The new design accommodates 120 readers in various study settings as well as additional meeting areas, storage and staff facilities. There is also space for 3,200 linear metres of books. The building is designed so that this area could be easily converted to seminar rooms, if the balance of needs changes in the future.
The basement of the existing Victorian building was extended, creating three storeys along with a new connecting one-storey extension. We also built new library areas and study rooms, flexible working spaces, a passenger lift, staircases and washing facilities.
The roof also underwent an extensive refurbishment that was completed in Cotswold Stone slates.
What was the biggest challenge?
Mainly it was the archaeology element. Numerous artefacts were found and 100 bodies had to be dug out of the ground before work could begin on the renovation.This was done with the with the help of Oxford Archaeology, and a report of the findings will be published in the future.

The new design now accommodates 120 readers. Image: Dennis Gilbert
Other challenges were the high groundwater and flood risk. Much of Oxford is built on flood plains and is flooded regularly flooding, so preventative measures have been employed to protect both the construction site and the redeveloped building from future water exposure and ensure that it can withstand any future disasters. A number of mini wells were installed across the site to “dewater” the ground.
What have you learned that you will take to the next project?
It reminds you of the quality that a college building like this demands and people don’t always remember this. It just reinforced what’s needed.
Champagne moment?
For us as a company the champagne moment was the project being opened by Prince William.
However, my personal champagne moment was the completion of the new roof. I was so impressed when we dropped the scaffold. I took my wife to dinner at Marco’s restaurant over the road and made her stop and look and reminded her that it was one of our buildings.










