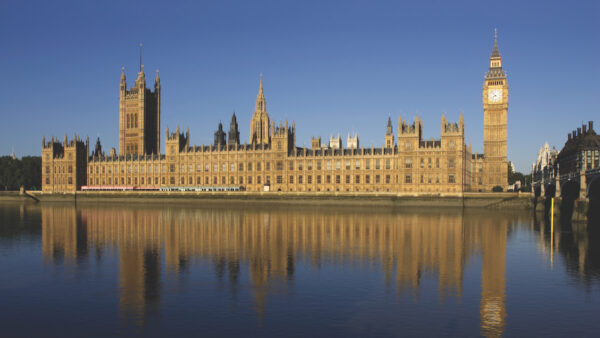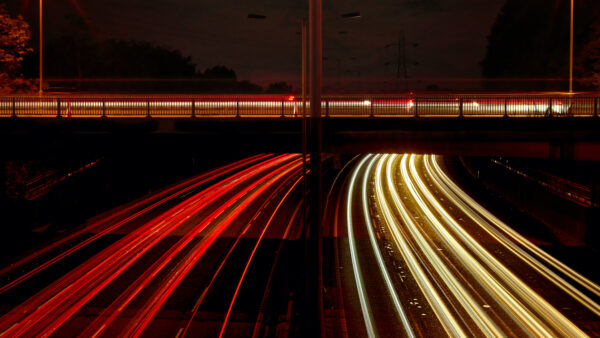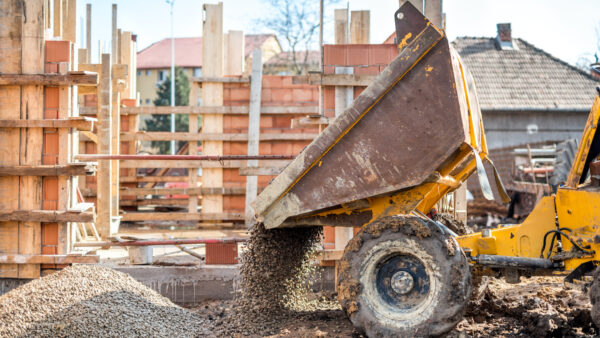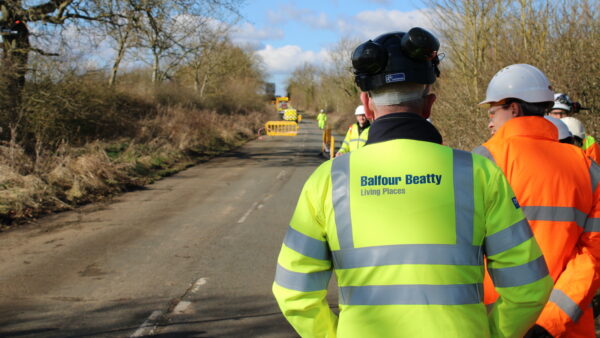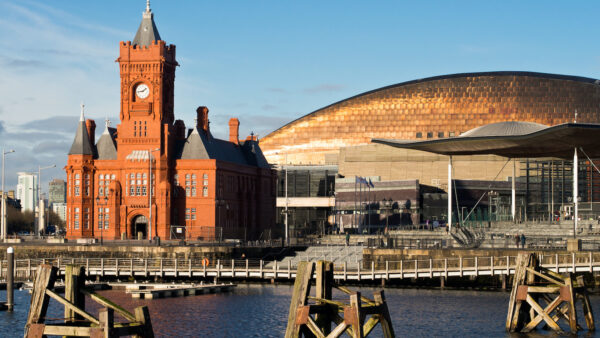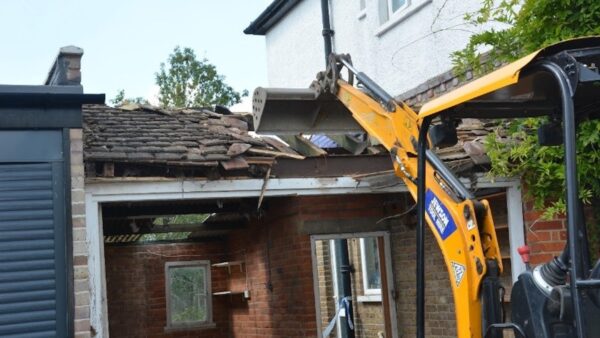
Bloomberg HQ (Morley von Sternberg)
Japanese bronze fins are combined with stone from both England and Italy to form the stunning facade of the £550m Bloomberg HQ on Cannon Street in the City of London.
Set for completion 2017 and designed by British architect Foster + Partners, the new offices of the US media giant is being built by Sir Robert McAlpine.
The spectacular facade has been designed to ensure that the two connected buildings of 47,000 sq m and 23,750 sq m fit respectfully into their historic surroundings between St Paul’s cathedral and St Stephen’s church.
The complex facade involves attaching the stone cladding panels to a pre-cast concrete and steel frame. Lord Foster says that the large sculpted bronze fins will protect the building from the sun and will age gracefully.

Facade detail (Morley von Sternberg)
Lee O’Connor from Grant Quarries, which supplied the 3,000 cubic metres of sandstone for the stone cladding panels, says the project is the largest stone project in the UK for over 100 years. A further component of the facade is curved hand-crafted stone blocks from Savema in Italy.
The 10-storey buildings contain a two-storey colonnaded base, six office floors and two levels set back above the cornice line at the very top.
It has some of the deepest piles of any building in London – some as deep as 70m and construction of the super structure involved the biggest single concrete pour. Some 2,000 cubic metres were poured in a day.

Facade detail (Morley von Sternberg)
Register for free or sign in to continue reading
This is not a paywall. Registration allows us to enhance your experience across Construction Management and ensure we deliver you quality editorial content.
Registering also means you can manage your own CPDs, comments, newsletter sign-ups and privacy settings.


