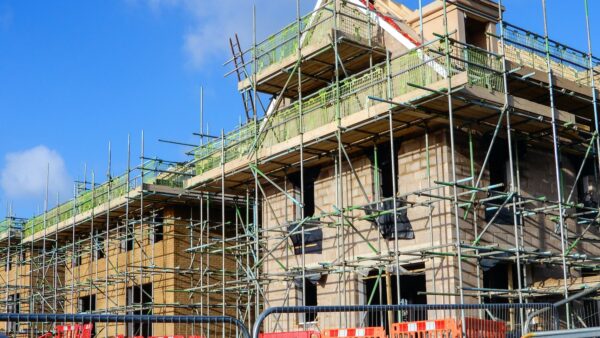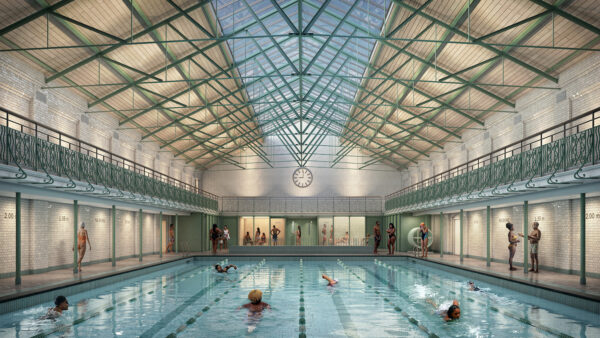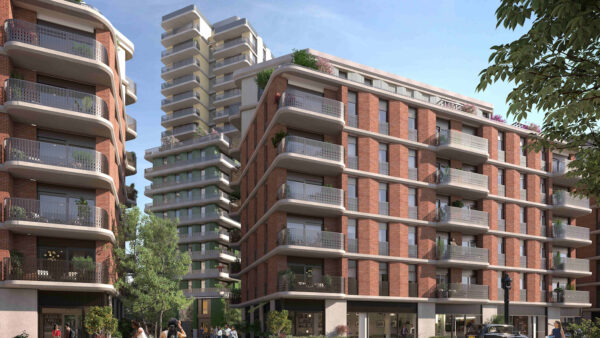
This March marks 40 years since the completion of the Barbican Centre, built by John Laing Construction.
The complex, designed by architect Chamberlin, Powell & Bon, was part of a utopian vision to transform a part of London destroyed by bombing during the Second World War.

The Barbican took more than 10 years to build. John Laing was awarded a contract to build the arts centre, Frobisher Crescent and the Guildhall School of Music and Drama for just under £14m, but huge cost overruns meant that the final cost was £159m, according to Barbican Living.

The Centre, built following the construction of the wider Barbican Estate from the 1960s onwards, occupies a ward of London known as Cripplegate, which was home to fabric and leather merchants.

Much of the area was flattened in 1940 under the fire of German bombers, with only a few buildings left standing, including the damaged Church of St Giles’ Cripplegate.

While the Barbican Centre was being constructed, photographer Peter Bloomfield was commissioned by the Barbican to capture the final stages of the works.

Bloomfield gifted around 1,400 negatives he produced to the Barbican in 2016, and they have been used to illustrate a book called Building the Brutal: How we built the Barbican, commemorating the centre’s construction.

When the Barbican was opened in 1982 by the Queen, she declared it “one of the modern wonders of the world” and it has gone on to become an internationally recognised venue.

The Barbican was one of a number of major schemes built by John Laing, including the M1. The company also rebuilt the bomb-damaged Coventry Cathedral (the original cathedral was left a stable ruin and John Laing Construction built a modern cathedral at right angles to it).

The City of London Corporation is now working towards revamping the 40-year-old building to preserve its architectural heritage while building it up to a standard that meets the needs of 21st century artists and audiences.
In January 2022, a shortlist of five design teams for the project was announced: Adjaye Associates, Benedetti Architects, and PUP Architects; Allies and Morrison, and Asif Khan Studio; BIG – Bjarke Ingels Group, Avanti Architects, and POoR Collective; Diller Scofidio + Renfro, McCloy + Muchemwa, and Purcell; FCBStudios (Feilden Clegg Bradley), Bureau de Change, Schulze+Grassov, and Thinc.
A design team is due to be appointed in April.

Were you involved in the construction of the Barbican? If so, CM would love to hear from you and the story of your involvement. Simply leave a comment below, or email [email protected]
Comments
Comments are closed.












Wonderful photographs…it brings back my life in construction with a company G.DEW &Co Ltd of OLDHAM where I was Chief Quantity Surveyor after commencing as Office Boy in 1948…..I am now 90……..I wrote a history of the company which was sent to the King of Tonga…DEW constructed the harbour which allowed cruise ships to visit the island for the first time……the book is housed in the Royal Library.
I was one of 8 Laing planners, working on the magnificent Art Centre between 1971-73 then 1976-77, firstly on the extraordinary basement then the concert hall roof. The lessons I took from there to 3 jobs I led over the following 30years, with great success. We thought the Laing PM Hugh Denning would be knighted, but I recall he won the inaugural CMYA in 1981? I served 60% of my 5 year training there many, apprentices served their entire training there. One General Foreman Basil Hillier spent his final 15 career years there having worked on phase 2 residential before the Arts Centre. He told us youngsters how the circle/ district line was diverted to enable the whole Barbican development, hard to imagine nowadays. Laing used a pioneering planning tool called PCS, which was used network analysis, using mainframe computers at Laing HQ in Mill Hill. This tool allowed us to translate the complex structural basement design sequence into a programme, ensuring the 3 39 storey residential towers were not unduly affected by the deep basement under the concert hall, theatre, cinema & Guildhall S of M& D. Most of the civils concrete work was built using direct labour, Extraordinary once in a lifetime project, clear memories emblazoned in my mind even today, great company, talented committed people.?
Great comments Bob, I hope to see all the old Laing-ites sharing their memories too, particularly the QS’s! 12 fold out turn cost!
And now Mill Hill has been redeveloped eh?
I was articled student there in 78
One of the best projects I worked on regarding high standards and quality.
The only time I have seen bricks laid on a concrete soffit where they were glued and fixed with metal brackets.
Great memories.
Geoff May
I am from South Africa. I visited the Barbican site in the early !970’s to see the housing units being built using precast concrete. The site factory was curing panels using electrically-heated hoods (unthinkable energy use today). Joints between wall panels were simple, being sealed with an injected mastic. I wonder how these joints have survived over time?