Independent building inspector Geoff Wilkinson explains how tower blocks like Grenfell Tower are meant to perform in a fire.
The fire at Grenfell Tower in Kensington, West London has been described as one of the worst domestic fires in modern times taking the lives of at least 12 people and injuring scores more. Given my experience, I too was shocked by the blaze which engulfed the tower in the early hours of Wednesday morning.
At this point in time it’s very hard to tell precisely what went wrong. We don’t know where the fire started and we don’t know how it spread. What we do know is there are scores of small fires in tower blocks around the country every year that are contained and with no spread of fire.
If regulations were followed, what happened at Grenfell Tower should never have been possible, and there are very big questions which need to be answered. What was it about this block that allowed the fire to spread so quickly?
The basics of fire regs strategy
Normally, British fire regulations assume that fires will start in one location only – and normally, this is completely reasonable. In a big tower block like Grenfell, each individual should be designed as a fire-tight box. That is why residents are usually advised to stay within their own rooms and wait for rescue.
Most residential blocks don’t have common alarms – as appears to be the case at Grenfell Tower – because they could trigger a mass panic in which everyone tries to evacuate via the same stairwell which the fire service are using to reach the fire. In the event that a fire grows too large, firefighters might sometimes decide to evacuate the floor immediately above.
What happened at Grenfell was something else entirely. Within half an hour or so it had travelled way beyond the first flat, making it very difficult for the fire services to control it. Even more worryingly, survivors have reported that stairwells and lobbies were choked with smoke, which should never happen: there are supposed to be means of clearing smoke from such areas. In those circumstances, “stay and hide” becomes obsolete.
Fire spreading through the cladding
In 1999 after a fire in a tower block in Irvine new regulations were put in place which limited the types of cladding which could be used and fire barriers were made mandatory at various points in the cavity, blocking off the “chimney” on all sides.
The Guardian has reported that some panels used in modern cladding are only fire-proofed on the surface, behind which is up to 30cm of highly flammable polyurethane. If true, that is a major non-conformance with regulations. But even if not, were the proper firebreaks put in place behind the panels?
Once spread via cladding, the fire could have caught on curtains blowing through windows left open on a hot summer’s night. Again this is believed to have been a factor in the Lakanal House fire in 2009. That disaster occurred on a very similar night to this one.
Fire compartmentation inside
Even if the fire spread inside the building should still have been safe. For the fire to spread internally after that point it would still have to get through the fire door in the individual room, through another fire door at the front of the flat, and through yet more doors in the corridor outside. Clearly there has been a failure of multiple systems: for one to fail is perhaps understandable, but for so many to have failed all at once, in the modern era, is entirely unheard of.
The investigation will of course look into this. But another explanation may lie in reports, as yet unsubstantiated, that works were recently carried out to the gas main that runs vertically up the building. If the contractors carrying out those works did not replace the necessary fire protection after finishing, that would be an easy way for fire to spread.
Anything that creates a path for fire can and will be used in that fashion. Even a drill-hole of four inches in diameter can be enough. And if there are combustible materials in ducts – plastic pipes, plastic wires – flames can creep rapidly through a building without the fire service even knowing.
The Lakanal House fire in 2009 led to specific recommendations. All landlords were given clear, copious information on fire precautions and told to undertake regular risk assessments. People like me then go around the tower blocks checking for ducts that need to be blocked or cladding that needs to be fixed.
The problem is that we never really know whether the works we recommend are actually carried out, or, if they were, how long they took. There is no easy way to check whether landlords have carried out their duty.
Worse, there is an ongoing issue around contractors who don’t understand what they need to do to ensure fire safety. Anyone who the landlord allows to alter or amend a building, in any way, shape or form, must be made aware of which walls are fire walls and which materials need to be replaced after they’re done. That, too, doesn’t always happen.
Nobody can turn around after Knowsley, Irvine and Lakanal and say they didn’t know there were risks. The guidance was there, the instructions were clear, and we knew the problem. The question is now whether we will do anything about it.
Geoff Wilkinson is the managing director of Wilkinson Construction Consultants.
This is a shortened version of an article that appeared in The Daily Telegraph
Image: Wikipedia
Comments
Comments are closed.


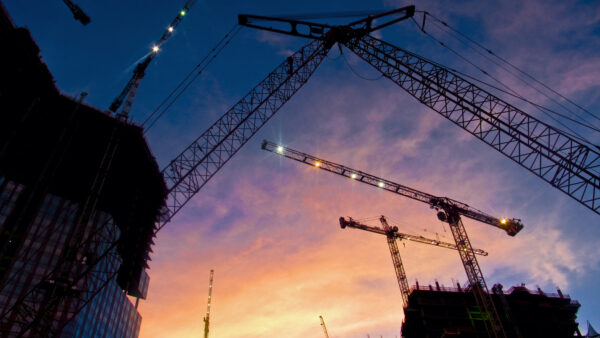
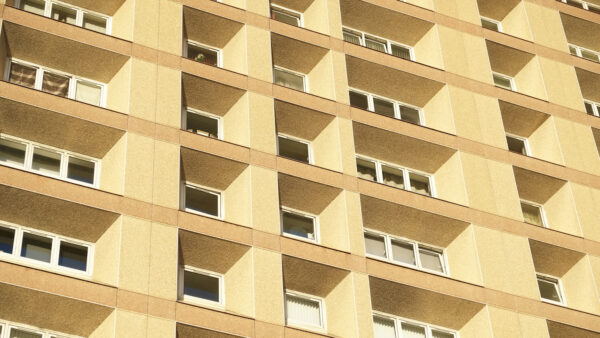
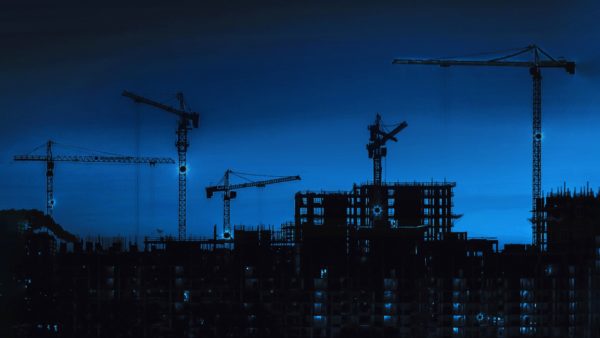
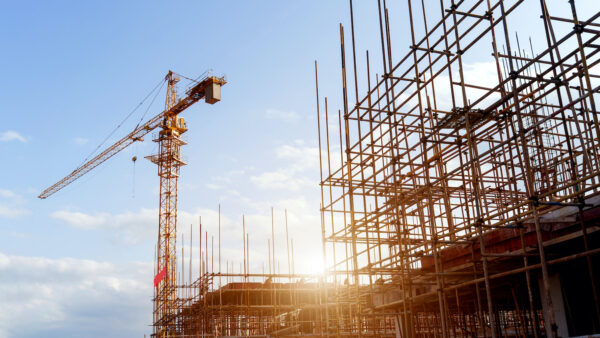
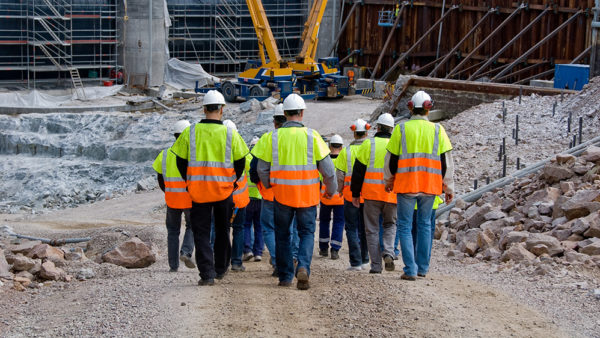
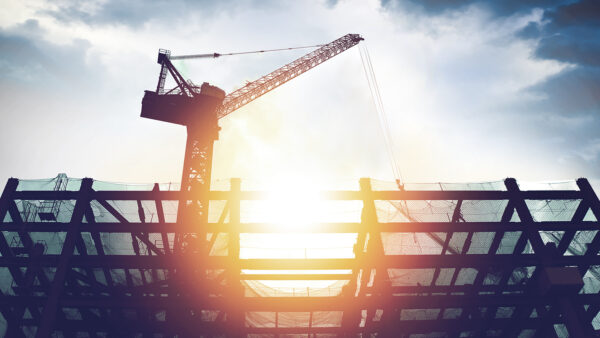



If the refurb works had a resident Clerk of Works present on all stages of construction then there would be a better chance of Works being completed properly & in accordance with the specifications. Only then could the integrity of materials come into play.
It would appear that “stay put in the event of a fire” killed a great deal of people. Staying put in a fire is an extremely unsafe option.
The recent cladding and the rapid spread of fire would suggest that there was no fire stopping in place horizontally at each floor level to prevent the spread of flame the high temperatures caused in a chimney effect would have caused the windows to fail and the fire could enter each and every flat once in the flat occupants would have no choice but to leave the flat giving the fire a chance to spread into the means of escape.
I would suggest there is an urgent review be undertaken of all tower blocks where cladding has been installed and in particular to the fire breaks at each floor level.
My thoughts exactly . It can’t just be the cladding
I couldn’t believe what I heard from a tenant complaining that the gas pipes have been fitted in the stairwells without any boxing in. I hope these weren’t live or were in a riser cupboard .
Whilst the dreadful events at Grenfell Tower are one too many occurrences, it is important to have a sense of proportion on the context of the tragedy. The suggestion that this typifies High Rise Blocks is misleading. I have been involved in dealing with the aftermath of countless domestic fires in high, medium and low rise housing. These are for the most part generally contained within the compartment of the individual flats as to which it is designed. It is notable that typical fire doors to these flats are designed for half hour (as a minimum) protection and that’s all the Approved Documents require. This is perhaps an assumption from the less informed that the fire door and compartmentation created by each flat will offer limitless protection. It does not, even concrete separating floors and walls serve limited protection as these too fail under intense fire load. The ‘stay put’ is also commonplace in both medium, high rise and sheltered accommodation and is advocated on the basis that:
a) There will be fire fighters attending the scene well within 30 minutes to deal with the fire.
b) Dry risers to high rise blocks serving each floor will facilitate fire fighting.
c) The impracticality of evacuating several hundred residents down in most instances a single stair its impractical.
Whilst too early for supposition, it appears that the finger of blame is pointing towards the cladding refurbishment. The use of rain screen and external wall insulation (EWI) cladding systems to social housing blocks is very much a long established concept.
Furthermore, the implementation of ECO programmes, and the value of carbon ‘credits’ for a number of utility companies has seen a peak rise in these sorts of schemes over the last few years. My experience indicates that whilst mineral fibre insulation provides the superior fire resistance, cost ultimately inevitably determines choice and the cheaper and less fire robust polymer based products are typically used. The fact that the Building Regulations do not prevent the use of these products does not encourage the decline of these types of products as insulation mediums. The Regulations do though require suitable approved certification and the implementation on fire barriers at each storey level. We will inevitably discover whether suitable fire barriers were implemented here.
There is also a suggestion that sprinkler systems should be installed in all High-Rise Blocks. Indeed, this would a logical approach, however one also needs to understand the massive pressure that Local Authorities have on their funding. Since ‘economic austerity’ was implemented by government on the public sector, sadly it really is a balancing act for these Authorities. Central government subsidy to LAs has seen a continued and on-going decline over the last five years. One perhaps might want to ponder on the implications this has had on a LAs being able to implement the wholesale changes they crave.
Geoff Wilkinson is the only expert that has mentioned fire stops or breaks/smoke barriers? These should be described in the CDM documentation. I was a Local Authority Project Manager involved in rainscreen cladding projects in London in the 1990s. We knew about fires in tower blocks and the containing of fires within the unit through experience. At the end of refurbishment the block had to be handed back to the repairs dept and the CDM documents were required to describe in detail how the windows and rainscreen would be replaced after a fire including removing smoke damage or panels to the flats above with attention to replacing them from inside. I can’t remember if a panel unit was tested for fire by Building Research certainly it was to destruction for wind pressure. It was an insulating rainscreen our team of Clerk of Works concentrated on supervising the construction of the fire and smoke stops. Nobody has mentioned the CDM documentation in which Rydon will have been involved.
Mike Brotherton 15 June 2017
As is so frequently the case, there are many contractors who are not fully aware of the implications of failing to ensure that fire stopping is an essential in all cladding to residential units. There is always a need for cavities within a cladding system to be firestopped. There is, as previously stated by others, an enormous difference in forms of insulation available and in some cases the wrong insulation is selected. One thing that is apparent is protection and Fire stopping should be brought about by a specialist training programme and only those with sufficient awareness and training be permitted to work in this discipline. The fire partitioning within cavities should be the subject of specialised training and an awareness that although part of the total construction it should be self supporting and independent to to the cladding elements. It is easy to be critical of workmanship but after 50 years in the architectural profession and with 26 years involvement with building facades I have seen many forms of circumnavigation of safety requirements whist appearing to meet specifications.
It is not always the old adage of being economical with materials and design but more the fact that in many cases labor is employed who do not have the understanding or experience in the envelope installation.
It would be possible to write for many hours on the potential areas of failure but this we all know. With such a major area of design it must receive better control. Supervisors with a full knowledge of the standards required and the experience to ensure that this life protecting element is fully understood by all involved. An awareness of the implications must be made to all involved with the installation. The firestopping installation must have more control and must be inspected, throughout the installation period, by a qualified professional. It is all so easy to be wise after an event but with so many high rise structures, questions must be raised as to the integrity against fire of the of the facade installation
People who reside in these towers must now all be thinking if their structure has the inbuilt safety and assurances and proof supplied to relieve the stress that will surely be present.
Being economical is one thing but at the risk of lives? This is just not acceptable.
Where was the fire stopping? Compartmentation is supposed to extend vertically and horizontally from fresh air to fresh air and in certain cases, three metres beyond. Designers please let people know now. We cannot wait for an inquiry.
How could a building receive a Fire Certificate without Dry Riser? Incredible statement by the Fire Brigade Chief_ it is the worse fire I have seen in thirty years !! A dry riser would have prevented this and she should have made this a requirement. Risers were being installed under the London Building Act in the 1960s.
The following did not comply with the Building Regulations at the time of refurbishment:. Cladding/ the central escape core Protected Shaft entry via a Lobby/
There seems doubt about the effectiveness of the self closing doors and their fire resistance. SO VERY SAD AND HOW UNNECESSARY
With this morning’s report that twenty-seven high-rise tower blocks across fifteen councils have so far been found to have cladding systems which have failed post-Grenfell fire-safety tests, it becomes apparent that our industry faces a crisis. Grenfell is not an isolated failure by individual construction professionals and council officials, as was first thought; the failures are far more widespread.
It seems as though hard-won lessons from historic incidents have faded from memory, leaving modern designers and workers less aware of the reasons behind traditional design features and regulations. Inspections are far from complete, but they’ve already revealed multiple inadequacies in fire safety features in some blocks, sufficient to trigger immediate closure of several, and fire watches in many others. The high number of failures found at such an early stage of this programme indicates that combustible cladding systems and fire safety implementation as a whole has just turned into the construction industry’s version of PPI.
The scope of the public inquiry into the Grenfell disaster must be far, far broader than at first thought. A more wide-ranging inquiry will inevitably take longer than a narrow one would have, so it should now plan to issue interim recommendations as soon as they can be made: waiting for a complete report would leave people at risk, and any delay in publishing weaknesses could easily be fatal.