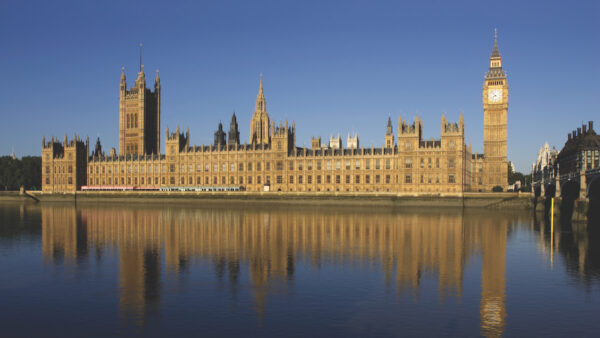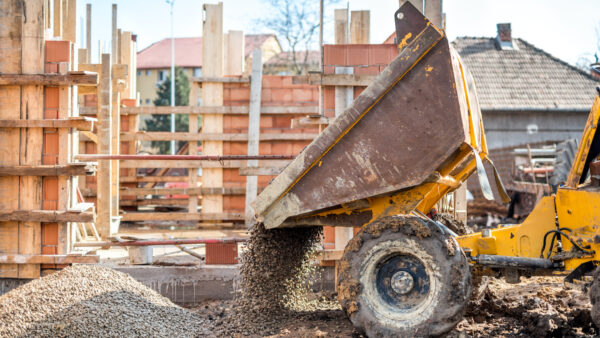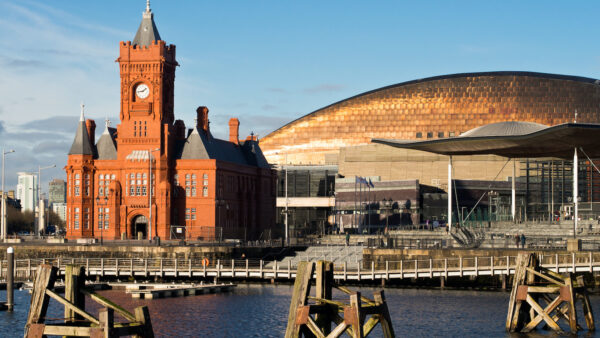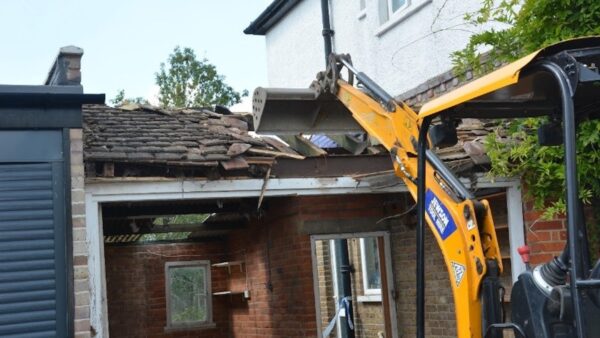
Y:Cube has been piloted in Merton
A joint venture made up of the YMCA and award-winning architects Rogers, Stirk Harbour + Partners (RSHP) is proposing five new Y:Cube schemes, on sites in Essex, south-west London and on the south coast of England, with two more sites expected to follow, writes Stephen Cousins.
The plan follows a pilot 36-unit, Y:Cube project at the London Borough of Merton, now complete, where build costs for the one-bedroom, offsite flats were just £52,000.
As with the pilot, each development will be based on the innovative factory-built demountable housing concept, developed by YMCA London South West, RSHP, Aecom and manufacturer SIG.
The consortium is currently developing detailed capacity studies and business plans for each of the five proposed sites, which range in size from 15 to 36 apartments, in order to prepare pre-planning applications.
The studies will include a detailed assessment of local ground conditions, massing, financial modelling, design, programming and cost planning. Studies for two more sites are expected to be confirmed shortly.
“Build costs at Merton were just over £52,000 per flat; we’re aiming to reduce that to sub-£50,000. If we are building more and running more units through the factory production line, economies of scale should bring down costs further.”
Simon Tanner, head of Y-Cube development, YMCA London South West
The proposed schemes will incorporate the second generation of RSHP’s Y:Cube design, featuring modifications derived from the pilot project.
These include integrated gangways and balconies, to reduce the build programme below the five months and three weeks taken for the first Y:Cube development. Other modifications being considered include larger bathrooms and more floor-to-ceiling storage.
Y:Cube was launched last year to deliver affordable and compact one-bed flats to low-to-middle income workers. The pilot development opened in September and is now 95% let.
The cost-saving in construction allows YMCA and Merton Council to rent the flats for £148 per week, or just 65% the average market rate – well below the 80% model applied to most “affordable” housing.
Simon Tanner, head of Y-Cube development at YMCA London South West (LSW), told Construction Manager: “Build costs at Merton were just over £52,000 per flat; we’re aiming to reduce that to sub-£50,000. If we are building more and running more units through the factory production line, economies of scale should bring down costs further.”
The projects will be delivered by a new joint venture, known as the Y:Cube Venture, set up between the YMCA London South West and their partners to offer a consolidated design and delivery service for Y:Cube projects commissioned by other local YMCAs, local authorities, or housing associations.
YMCA LSW says it has had numerous expressions of interest since launching Y:Cube, including from borough and city councils within the M25, where the housing demand is greatest, and further afield, including Cardiff, Bristol, Milton Keynes, Oxford and Southport.

The new schemes could include the first examples of Y:Space, a prefabricated demountable block built using the same method of offsite volumetric construction and intended for use as either a community or youth centre.
Tanner explained: “The construction method offers so much flexibility. We could create a community centre with one-bed Y:Cube flats positioned around the outside or stacked on top.
“The Merton scheme rises to three storeys, but we could just as easily build a single storey of residences for older people, with a community hub in the centre of the development.
“There is no end to the potential solutions we can offer. We’re trying to develop more holistic solutions that address the specific needs of the different communities,” he added.
“The next schemes will follow the same model, aiming for high-quality design, speed of delivery and affordability.”
It is currently canvassing the opinions of tenants in the Merton project, who have been living there for the last four months, to identify other potential tweaks to the design.

Y:Cube floorplan











Brilliant idea, it’s about time we looked at alternative designs for homes, why are we so behind in our design planning? I’ve seen many innovative approaches to building that are not taken up such a great pity.
Build many, many more and stack them high. Many families I know would love to leave London if they could afford (buy or rent) a small work pad for the main bread earner!