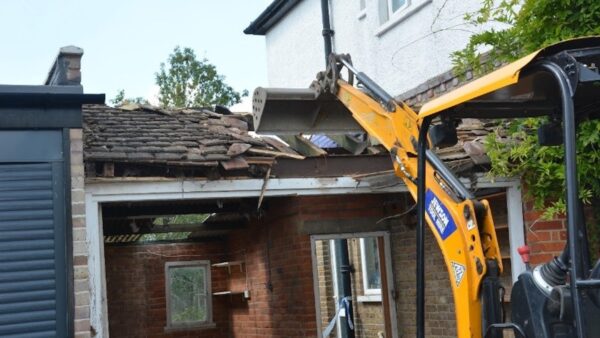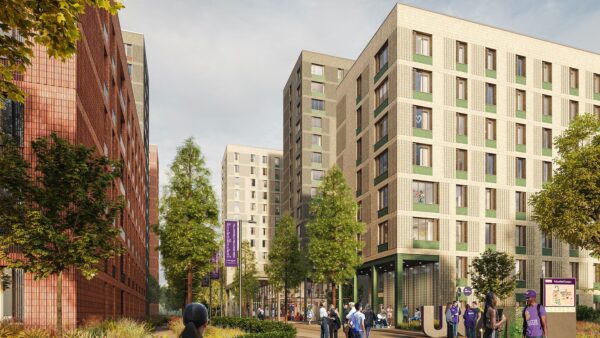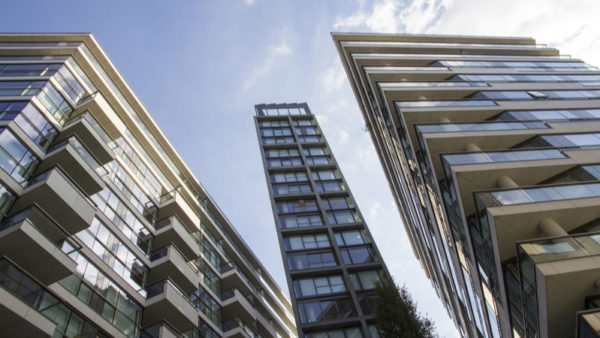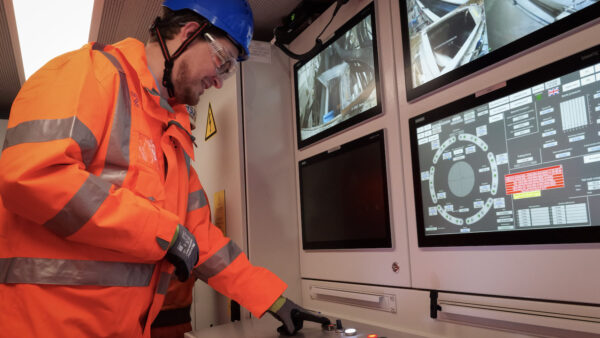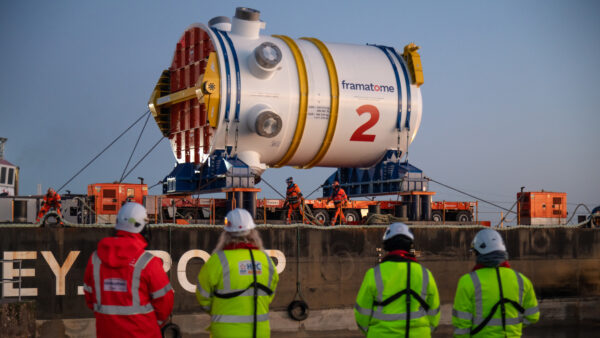
A joint venture between contractor Willmott Dixon and public sector procurement body Scape has launched a new ‘Lego’ build system for primary school builds and extensions.
The Sunesis JV has devised Mosaic, a new system which uses a portfolio of 77 offsite-manufactured components which link together to allow various different designs.
Sunesis says the system works on challenging sites and can meet the personalisation requirements of any school.
While large schools may require all 77 components, a single classroom could be built using just three, the organisation said.
Mosaic has been designed in partnership with Lungfish Architects, which specialises in education, and can offer one-, two- and three-form entry schools, as well as two nursery options and a range of school extension options from one classroom up to eight.
Fran Cox, operations director at Sunesis, said: “Having been a school commissioner myself, I appreciate all too well the trade-offs that you need to consider when looking to increase capacity.
“Standardised, pre-designed schools are changing the UK’s education landscape for the better. These are quality buildings, helping local authorities, academy trusts, independent schools and private developers build the school environments they need amid shorter timescales and ever-tightening budgets. We also know that an additional 366,000 primary school places will be required by 2020 according to research commissioned by our partners Scape Group; Mosaic has been designed to address this challenge head on.”
Simon Reid, managing director at Lungfish Architects, added: “The team have done a fantastic job in taking modular and offsite technology to the next level. Mosaic is our most flexible, cost-effective and attractive approach to school design yet. Through an ongoing and rigorous research programme, our teams have systematically ensured that any issue that can be experienced in a school has been considered and resolved. We’ve spent over a year, engaging with schools, observing the children and staff, learning how they move within each space and then modelling that footfall to enable us to fully optimise each space to work as hard as it can, every single day, for the whole community.”



