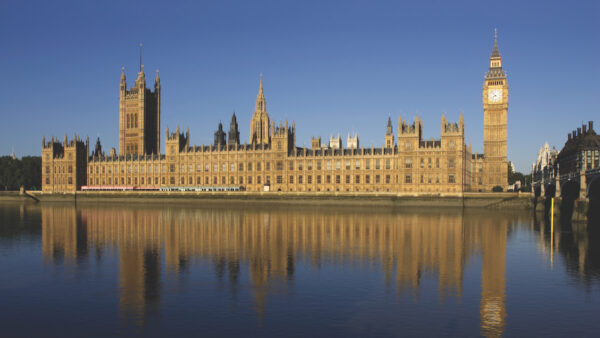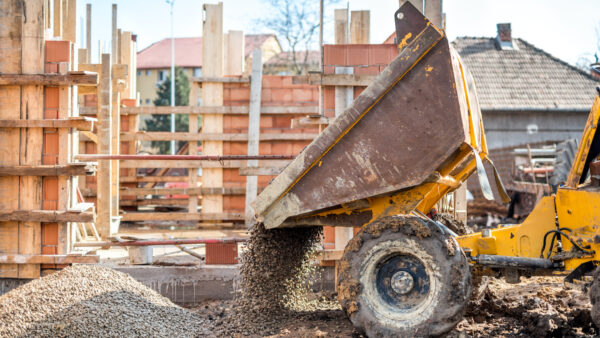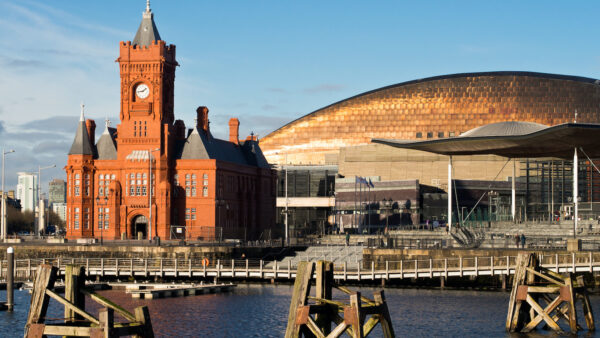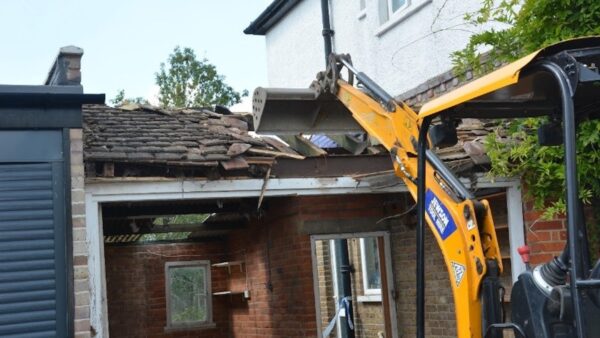
The first Barnhaus self-build homes, which are insulated with straw bales and designed to cost just £41,000 each to construct, have been granted planning approval.
Valleys to Coast Housing Association will build the four prototypes in North Cornelly, near Bridgend, Wales.
The 100 sq m Barnhaus was designed by Ed Green, an associate with Cardiff-based architect Pentan Partnership, who won the “Self-build on a Shoestring” national competition last year, organised by the National Custom & Self Build Association (NaCSBA).
The competition brief was for innovative and sustainable ways of self-building a home for a family of four. Entrants had to provide a detailed cost report that demonstrated the house could be constructed for less than £50,000, with minimal bought-in labour. Judges included Grand Designs’ Kevin McCloud and former RIBA president George Ferguson.
The designs had to be flexible enough to respond to different site contexts, incorporate a variety of external finishes, and be close to Passivhaus standards on energy efficiency.
Green’s winning design used a standard modern steel barn frame to form the basic covering for the home, which costs around £2,500, and is lined with straw bale insulation.
Pentan has been developing the design with partners including the Design Commission for Wales and the Energy Savings Trust.
Andrew Hole, director with the practice, told Wales Online: “The Valleys to Coast prototypes will be built using local suppliers and labour, with the potential for tenant participation in the build.
“These prototypes are being created for the Valleys to Coast Housing Association but in the future buyers who otherwise would struggle to get onto the property ladder will be able to create their homes at an achievable cost.”
* The 2014 Self-build on a Shoestring competition has been won by a team including architect Levitt Bernstein, housing provider Circle Housing, and a recently formed self-build community group, Naked House.
The winning entry, called Shell, was announced at this month’s Grand Designs exhibition in Birmingham. It has an average construction cost of £70,076 per home built.
The concept provides a highly-insulated timber-framed envelope that individual self-builders can then adapt and complete themselves. Shell is made using structurally insulated timber panels that are bolted together on site by a main contractor.
Once the structure has been completed, homeowners can complete their apartments to their preferred layout and design, including fitting internal walls, and installing the bathrooms and kitchens.
NaCSBA said judges were impressed by the design’s flexibility – a one-person apartment can be extended so that it can accommodate two people, or a couple can bolt on an extension if they need extra bedrooms.











Dear Ed Green/Pentan Partnership Architects,
I am doing my initial research into self-building our own family homw and came across several articles about the Barnhaus. I live in urban Lewisham in SE London, in a lovely green area called Ladywell. I was wondering if the design for the Barnhaus is workable for an urban but green context. My vision is to build a one storey open plan design with three bedrooms, but also would like to include a self-contained studio flat ( for elderly relative). I would love to hear more about the adaptability of the Barnhaus. Best, regards, Nana Anto-Awuakye