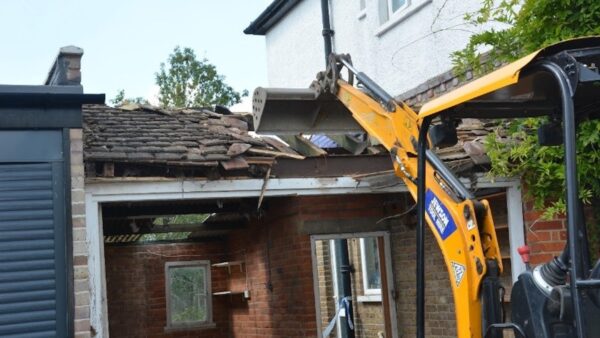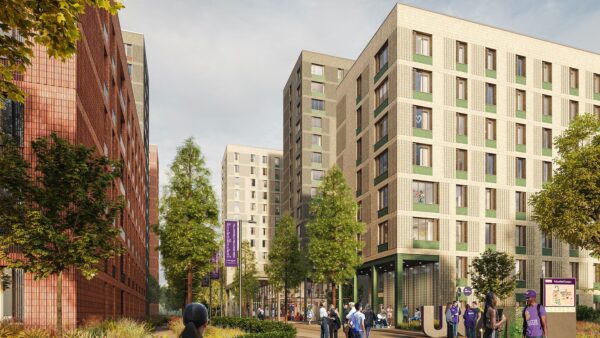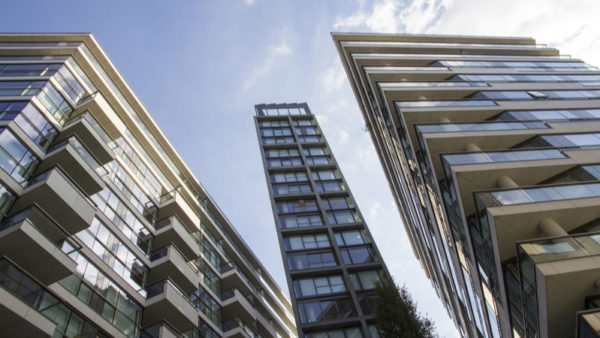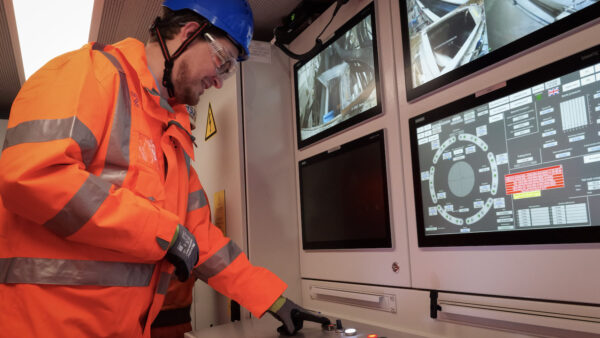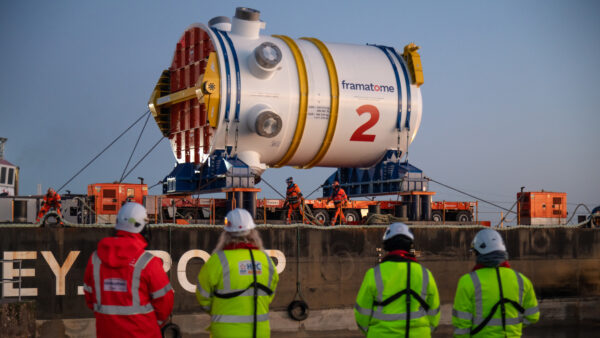It said: “Modular homes are not resilient to heatwaves, and should not receive support from the government. The government does not make reference to the urban heat island effect in the National Planning Policy Framework and heatwaves are not outlined as a specific climate change risk in the accompanying guidance. Local plans therefore tend not to include measures to mitigate urban heat islands.”
This is not a paywall. Registration allows us to enhance your experience across Construction Management and ensure we deliver you quality editorial content.
Registering also means you can manage your own CPDs, comments, newsletter sign-ups and privacy settings.
But Buildoffsite, the Offsite Hub and Oxford Brookes University have set out a series of clarifications on the overheating resilience of offsite manufactured technologies.
They pointed out that the offsite sector represents a broad spectrum of materials and technologies with both high thermal mass concrete and lower thermal mass, highly energy-efficient timber, lightweight steel and hybrid manufactured building technologies.
In a statement, they said: “The offsite sector represents a broad spectrum of materials and technologies with both high thermal mass concrete and lower thermal mass, highly energy efficient timber, lightweight steel & hybrid manufactured building technologies. The Zero Carbon Hub recognises that the most important design feature for comfort is effective cross ventilation and the size and location of glazing.
“As with traditional construction, good offsite design gives excellent mitigation of overheating. Poor design is equally detrimental to traditional and offsite solutions. Thermal mass does not feature in the Zero Carbon Hub hierarchy, but has a role to play in smoothing short-term peaks and troughs of temperature. However in periods of sustained high overnight temperature, as our cities have experienced recently, it is insufficient on its own to prevent overheating.
“Academic research has contrasted comfort levels in lightweight and traditional housing. Both perform well with good cross ventilation, but a cooler upper floor in lightweight construction is an advantage for occupier comfort at night.”
They also pointed out that timber solutions have been proven through extensive use of naturally ventilated, lightweight homes in North America and that there was similarly “no doubt” of the durability of steel structures, claiming robustly detailed modern offsite systems typically have a design life ambition of 100 years or more.
“The offsite community is keen to demonstrate its capability, resilience and user comfort on a level playing field with traditional construction. The aim is to work in parallel and preferably partnership with traditional materials and construction methods; to provide the additional capacity and quality the sector needs,” they added.




