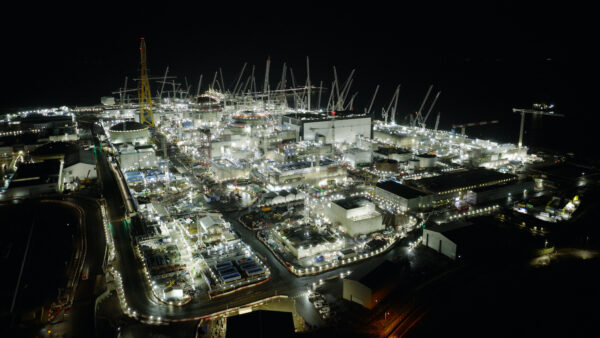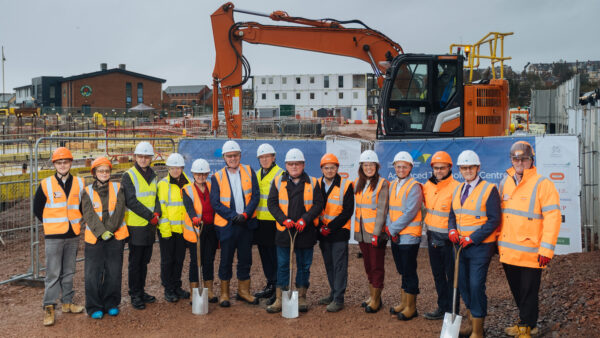
London’s planning authorities are trying to crack down on an ‘underground epidemic’ of iceberg basements with tighter regulations. But will they have any impact? Will Mann reports.
Society has always been fascinated with the homes of the rich and famous, and recently that has extended to a new phenomenon – “iceberg” basements.
These cavernous structures are being built beneath London’s wealthiest postcodes in growing numbers, with 31 approved in Westminster last year.
In March, plans for one of the capital’s largest basements yet (pictured below) were submitted to Kensington & Chelsea council by an investment banker. The extension to the house in Holland Park would add 1,485 sq m of living space and involve digging 8.5m below the property.
Gareth Hooper, CEO of planning consultant DPP, says: “Planning regulations are principally focused on what you can see, and from a public perspective, underground construction is not visible. So construction of basements is considered ‘permitted development rights’.
“But of course, these basements add a huge additional amount of floorspace, and may have an impact on surrounding structures and drainage. You could literally be undermining other people’s properties.”
Councils are now fighting back. Westminster policy executive Hamza Omaar says the local authority has revised its policy “to halt an underground epidemic of mega-basements across central London”.

1,485 sq m of extra living space would be added by this Holland Park basement
He says: “Alongside new policies to limit the size and depth of basement construction, the council is set to confirm an Article 4 direction to insist that all applications for basements to residential homes be considered through the council’s planning process. Currently, many basement extensions can be done under permitted development rights, and therefore without the need for planning permission.”
Other councils following Westminster’s example include Camden, Islington and Kensington & Chelsea. Among the new restrictions, basements will not be allowed to occupy more than 50% of the area occupied by the property’s garden, must have 1m of soil depth above the top, be limited to a single storey, and demonstrate that they have taken into account the site’s ground, drainage and water conditions.
These restrictions may well enter national planning policy, with communities minister Baroness Williams promising the House of Lords “a review of the planning law and the regulations which relate to basement developments” in April.
Perched groundwater problems
But will all of this stem the mega-basement tide? Structural engineer Walsh works on “half a dozen” basement impact assessments each year, so director Andy Stanford is familiar with the planning issues involved.
“The biggest technical problem for the basement construction is usually groundwater,” he says. “There is a lot of ‘perched’ groundwater in the capital which sits on a basin of London clay. This is found in bands of terraced gravels, particularly close to the Thames. That is where the feasibility comes into question. If perched groundwater is present, the basement construction can cause settlement, which could then impact on adjoining properties.
“But usually, there is a bespoke solution which will involve dewatering the site, and sealing off the groundwater.
“Other problems are to do with the subterranean infrastructure of Victorian London – there are often tunnels or service trenches which can be affected by the basement construction.”
However, Stanford says that “because of the money involved, it is rare that you will say ‘no, the basement won’t work’”.
He is not convinced the tighter planning regulations will have much impact. “Currently, most basements rejected by planners ultimately go through on appeal,” he says. “The London boroughs have had to cave in to political pressure and make the planning hurdles higher, but it’s hard to see them stopping the basements being built. With these projects, money is no object to the client.”










