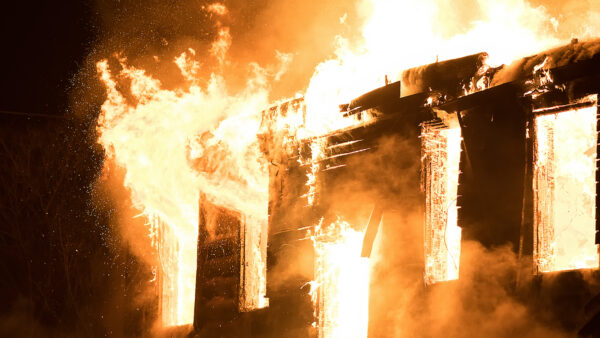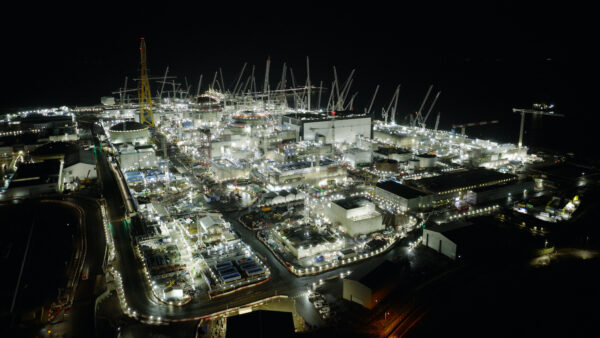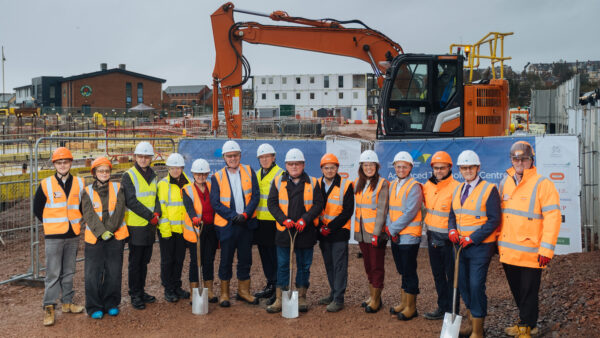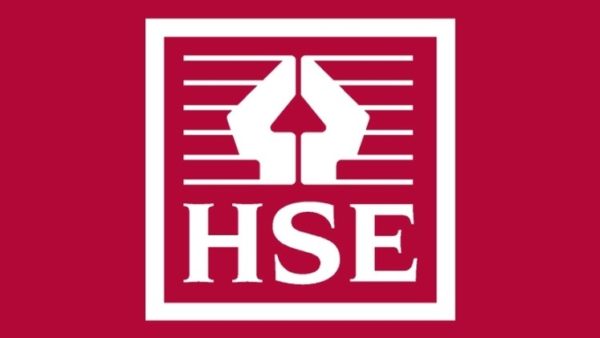
NBBJ Architects has designed a pair of towers with mirrored glazed envelopes that reflect sunlight to reduce the impact of their own shadows.
The conceptual design of “No Shadow Tower”, featured in this month’s edition of New London Quarterly magazine, comes as news that the number of skyscrapers planned for London is continuing to rise.
The design responds to the increasing impact of over-shadowing that is feared could result from the growing number of tall buildings to be built.
How feasible is it?
Dr Antony Wood, executive director, Council on Tall Buildings and Urban Habitat, says: “The tower proposal is, in my view, very feasible. Clearly we have seen the bouncing and concentration of light off skyscrapers to usually negative effect in the past few years, so there is no reason this can’t be more positively harnessed, as proposed here.
“Actually there is built precedent for this. The winner of our CTBUH Best Tall Building in the World Award last year, One Central Park Sydney, uses a huge, cantilevered ‘urban chandelier’ to bounce unwanted sun away from a contained courtyard in summer, and into the courtyard when the solar gain is desirable in winter.”
Unlike the well-documented problems at the Walkie Talkie at 20 Fenchurch Street –where light accidentally reflecting off the skyscraper caused damage to a local shop and a parked car – sunlight would be deliberately reflected off the concave facades of NBBJ’s proposed towers.
The theoretical skyscrapers work together to redirect sunlight to ground level, visibly reducing shadow at the towers’ bases. According to the architect the design reduces shadows around the tower by around 60%.
However, although building the towers may be technically possible, Peter Murray, chairman of New London Architecture, which publishes New London Quarterly, believes that the additional cost of a mirrored facade would make the towers difficult to realise.
He explains: “Theoretically it works, but there could be a cost issue due to the complexity of the facade. Value engineering is high on the agenda with tall buildings at the moment, and cladding is a pretty expensive chunk of a building’s cost at the best of times.
The skyscrapers would work together to redirect sunlight to ground level, visibly reducing shadow at the towers’ bases

“At the moment there is a move towards simplifying facades, so it’s an expensive nice idea. If they can find a way to build it cheaply then good for them.”
The form of the towers is derived from the position of the sun relative to the proposed site in Greenwich throughout the year.
Their shapes were developed with the aid of an algorithm that helped translate the sun incidence angles during a year into a building form. This shape was refined for the site and to create an even distribution of reflected light and maximise the reflecting surface area.
As the sun incidence angles differ at every location on earth the result of the algorithm is unique to its location. This means that each building developed using this method would have a unique form.
The architect states that “the elegant form can be adapted due to the power of computational design and script we have developed. We believe the ‘No Shadow Tower’ represents an important first step in providing tall buildings that benefit their surrounding community as much as the people who live and work in them.”
The mixed-use towers have also been designed with the structure integrated within the facade of the building, which the architect says would allow a quick, modular system to be used.
Comments
Comments are closed.











It seems some doubt that this cannot be acheived. I welcome the thought behind the theory and support this innovation to reduce shadowy, wind blown corridors in cities. Excellent project.