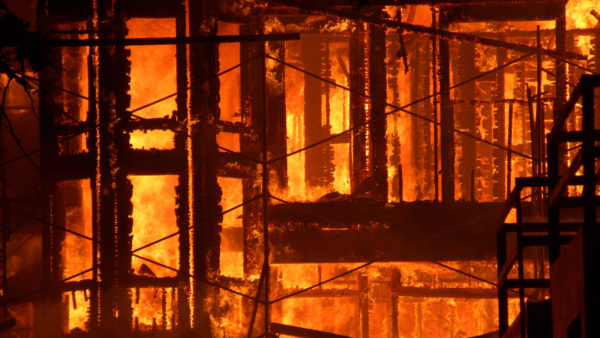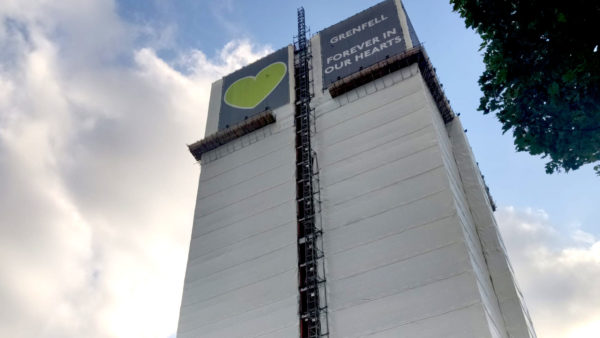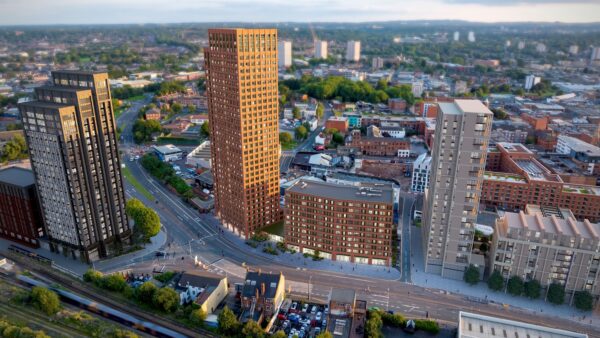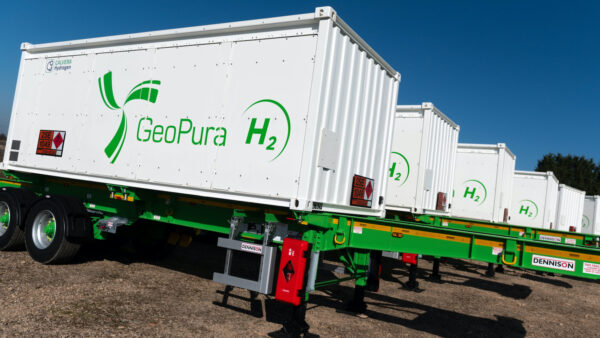A government-backed study into the operational performance of more than 100 low-energy buildings has found evidence of “performance gaps” between design intent and actual carbon emissions of up to a factor of 10.
The Building Performance Evaluation (BPE) study looked at the performance of 48 non-domestic buildings and 59 residential projects over three years – applying consistent monitoring standards funded with an £8m Innovate UK grant.
The grants allowed members of the original project teams to carry out the work, fulfilling the BPE project’s aim of embedding post-occupation review and analysis skills across the industry.
This is not a paywall. Registration allows us to enhance your experience across Construction Management and ensure we deliver you quality editorial content.
Registering also means you can manage your own CPDs, comments, newsletter sign-ups and privacy settings.
But the results repeated findings made in earlier post-occupation studies: that poor commissioning, hand-over procedures and clashes between different low energy systems are delivering slow progress towards the industry’s 2025 and 2050 carbon reduction targets.
Almost every non-domestic building in the BPE study had higher carbon emissions in use than was expected during design, with some recording up to 10 times higher emissions than the Building Emission Rate – calculated as part of gaining Part L compliance.
Nearly two-thirds of the buildings included onsite renewable energy generation to reduce their energy requirements – but two-thirds of this group experienced problems that reduced their energy savings.
Buildings with higher-than-expected emissions
Project name
|
Emissions/m2
(kgCO2/year |
Ratio of emissions to design estimate
(Emissions/BER)
|
Space and water
heating/TM46
|
National Composites
Centre |
189.9 |
8.3 |
0.5 |
Pennywell Academy |
84.2 |
5.6 |
0.8 |
Brighton Alridge
Community Academy |
81.6 |
7.6 |
1.0 |
Oakham CofE Primary School
(inc 50m2 hydrotherapy pool) |
78.4 |
6.0 |
0.5 |
Estover Community
College |
77.6 |
6.8 |
1.3 |
Thomas Paine
Study Centre |
62.1 |
9.9 |
0.2 |
And in the domestic sector, the study found that carbon emissions from new homes were two or three times higher than design estimates. For most of the projects, SAP predictions of CO2 varied from 8 to 23 kgCO2/m2 a year. However, in the first year of monitoring, actual carbon emissions mostly varied from 20 to 50 kgCO2/m2 a year.
And one house with a heat pump, solar water heating, PV and heat-recovery ventilation used 29 times more than the design estimate for regulated energy (excluding appliances in the home).
But Innovate UK project manager Mat Colmer said that the comprehensive scale of the exercise and the information that would feed into the industry gave grounds for optimism that the performance gap could be narrowed in future.
He told Construction Manager: “I’m left feeling quite positive. Obviously it’s a challenge that the buildings aren’t performing as intended, but all of the organisations in the project have been incredibly open – including clients such as Asda, Marks & Spence, Crest Nicholson and Gentoo.
“They have gone through the reviews, fixed the problems, and will now be able to tell other people about it. So the news is, it’s not just a group of specialists but it’s industry people who are grappling with it.”
Innovate UK has set up the Building Data Exchange, an online platform where the underlying dataset from the BPE platform can be accessed. Last week, it also held a “hackathon” where a dozen teams devised new apps and interfaces that would help the wider industry and public make sense of the performance data.
But a parallel meta study of social housing projects within the BPE study group by the National Energy Foundation charity found particular worrying problems in the sector. It found that:
- On average, the fabric U-values exceeded the target set, with nine properties failing to meet the Part L backstop;
- The air tightness of 46% of the BPE test dwellings was below the design intent;
- A high number of commissioning, operation and maintenance-related issues were encountered, in particular where buildings had advanced equipment in place;
- Underheating was less of an issue than overheating, due to high levels of thermal insulation and airtightness, and sub-optimal building design and specification.
Buildings with exceptionally good performance
Project name
|
Emissions/m2
(kgCO2/year |
Ratio of emissions to design estimate
(Emissions/BER)
|
Space and water
heating/TM46
|
Staunton-on-Wye
Primary School |
13.8 |
1.3 |
0.2 |
Angmering Community
Centre |
23.4 |
1.9 |
Unknown |
Mayville
Community Centre |
26.0 |
1.9 |
Unknown |
Ore Valley
Business Centre |
44.7 |
1.7 |
0.7 |
College Lake Visitor
Centre |
47.0 |
1.1 |
Unknown |
Bath Campus
Woodland Court |
60.7 |
1.9 |
0.6 |
NEF energy specialist Federico Seguro said: “The construction industry continues to wrestle with pinpointing and bridging the gap between the design of buildings and their ‘as-built’ performance; a gap that exists across all building sectors.
“Our meta-analysis of all of the BPE projects led by Registered Providers revealed the trigger points resulting in social housing projects failing to deliver on the designed performance targets, and identified a number of key issues for the future. Our research will empower Registered Providers who have the means to champion and combat the ‘performance gap’ in buildings, and allow them to apply lessons from the BPE to their new developments.”
Recommendations from the BPE study included the suggestion that taking thermographic images of completed buildings should be adopted as a regular technique, as “in each reviewed case, thermography found more than one anomaly that was worth investigating”.
The report says: “The technique was very helpful in evaluating underfloor heating systems, and any system that was not immediately visible or easy to assess. It also helped pinpoint areas where the construction details had not been robust, particularly in areas around windows, doors and vents; and at junctions between building elements or irregular (non-90°) corners.”
It also calls for more robust and simple controls for renewables equipment such as solar hot water systems, PV and ground or air source heat pumps, as “renewable energy systems, which are often increasingly complex, can contribute to the performance gap between as-designed and actual energy use. Projects also found it difficult to commission uncovered problems, and manage the controls for multiple renewables.”











