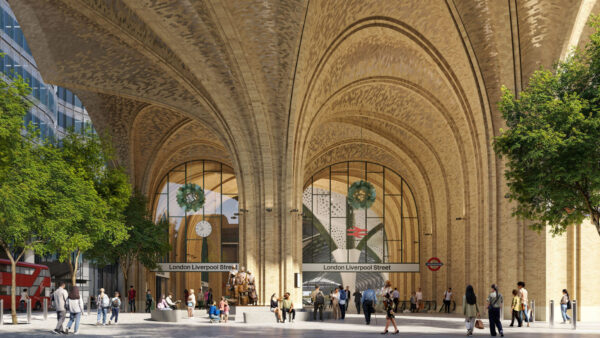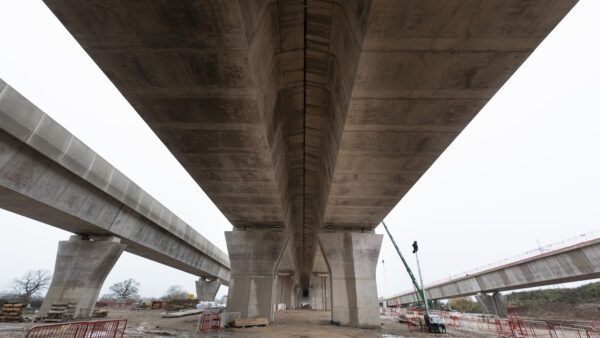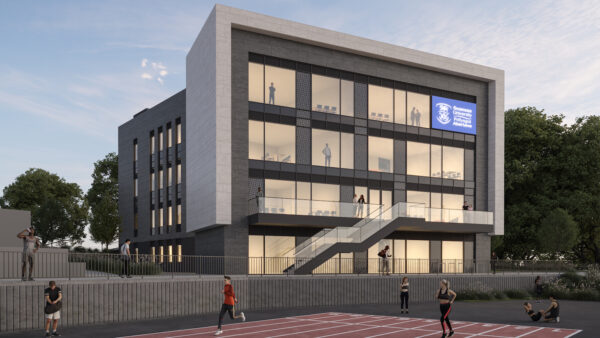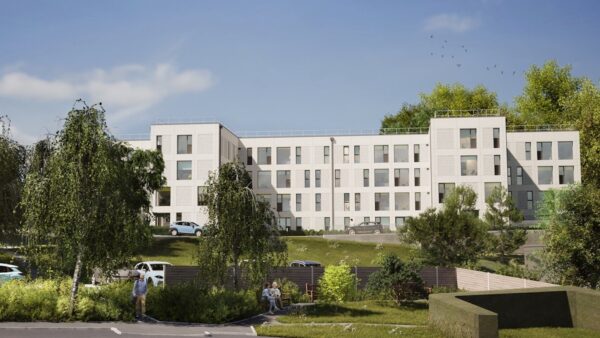The government’s BIM Task Group is setting up new BIM4Regs working groups to advise on how data embedded in BIM models can be used in planning, building control and HSE submissions – a system that would share features with the process in Singapore.
The initiative will be led by a core team of industry professionals chaired by Peter Caplehorn RIBA, technical director of architect Scott Brownrigg.
It will also involve separate working groups to examine the practical issues in relation to planning and development control, Building Regulations, and health and safety and fire safety.
The initiative will link in with the rest of the BIM work streams – such as BIM4SMEs and BIM4Infrastructure – to prepare the ground for mandatory BIM on central government-funded projects from 2016.

Peter Caplehorn: “joined up”
“Building control officers, approved inspectors, fire officers and local government have all been very enthusiastic – they see it as an overall benefit going forward. You would be able to process applications more accurately and more publicly, we’d be looking at a more joined up industry across the board,” Caplehorn summarised.
In the near future, he suggested, design teams building the BIM model would assess the design for compliance with the regs as it progressed because BIM software would automatically check that the design meets regulatory parameters, for instance on rights to light, or thermal performance.
“Already, bits of software exist to check for aspects of compliance, for instance on fire escape routes, so the BIM software vendors could write this into their software. One thing the working group will do is assess what’s already in the marketplace. The complexities come when compliance is based around an opinion, but the information in the BIM software can still guide the designer and the regulator.”
Design teams would then submit a BIM model to the planning or building control authority. “There’s lots of data behind the model which comes out in COBie spreadsheets, which could then be flagged up by compliance checking software. It could generate a pass/fail report, or there will be some issues that would be flagged as ‘needs human intervention’.”

BIM software will automatically check designs for compliance with Building Regulations
Caplehorn anticipated that local authority planning and building control departments would be able to handle BIM model submissions in a few years. “Viewing a BIM model can be done with very simple software [such as Navisworks Viewer], although you do need training to understand what you’re looking at and how to get the most out of it. So possibly there would be more investment in skills than software – but then it would lead to savings in time and efficiency.”
But using BIM data to meet regulatory requirements implies that future drafts of the regs themselves would need to be written in a way that can be “interpreted” into software.
The DCLG is currently undertaking a review of the Building Regs and other regulations affecting the built environment, with a view to making compliance easier and cheaper. Caplehorm also sits on the review’s pan-industry steering group and said: “The regs review has considered BIM and the impact of BIM –there is a joined up conversation. It would be silly to have that conversation about the regs without having a conversation about the impact BIM might have.”
Caplehorn concluded: “It’s not totally unknown territory, it’s been tried in other parts of the world [including Singapore]. But those countries haven’t been able to create the same momentum across the industry that we’re now achieving in the UK.”
Comments
Comments are closed.











The possibilities for improving a means of assessing accessibility requirements are vast, and the consequences of getting it wrong are catastrophic. When designing for accessibility both Part M (with the bits of Part K) and the Equality Act 2010 are equally important and need to be accounted for. Whilst tangible standards would dwell nicely in parts of BIM any program should allow for the balancing of Equality Act issues, including the often conflicting influences of fire safety with inclusive design, there is also a need to build in flexibility, which is currently not recognised but actually a fulcrum to inclusion.