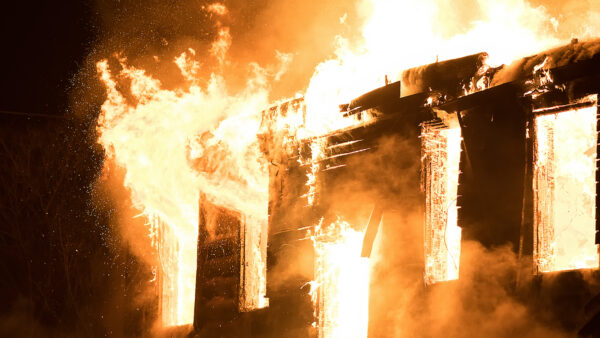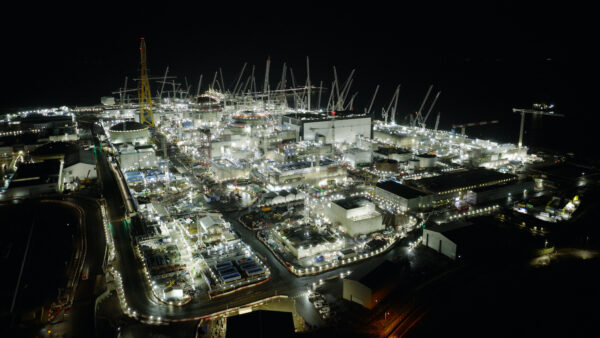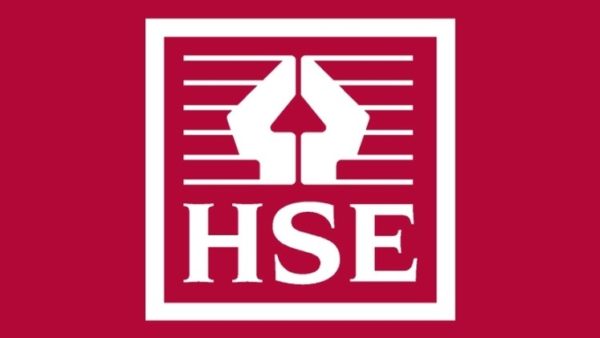The bridge joins the 50-storey north and 24-storey south towers at their 18th and 24th floors respectively and work to build the structure was completed in 16 weeks.
The Damac Tower development has been nicknamed the ‘Jenga Tower’ thanks to its overhanging structures and stepped design. It is being developed by Nine Elms Property, owned by developer Damac International, and built by Multiplex.
This is not a paywall. Registration allows us to enhance your experience across Construction Management and ensure we deliver you quality editorial content.
Registering also means you can manage your own CPDs, comments, newsletter sign-ups and privacy settings.
The north tower features 360 homes with interiors by Versace Home. The sky bridge will contain four storeys of office space, amenity space at the 23rd floor and a roof garden to complete the South Tower at the 24th floor.
Design engineering for the sky bridge was delivered by WSP in conjunction with BG&E and the project architects KPF, with installation undertaken by Bourne Engineering and Byrne Brothers.
Now that the structural works on the sky bridge are complete, the next major milestone at Damac Tower will be the fit-out of the amenity area on the top floor of the link bridge. It will contain a 20-metre pool, spa, steam room, sauna and experience shower, as well as a gym area.
Paul Serkis, project director at Multiplex, said: Successfully joining these two structural concrete frames with steel was an immense feat of engineering that combined many talents and an extraordinary effort from the project team. Making events like this happen safely and on time requires a continual focus on precision and collaboration.”
Andrew Pratt, project manager at WSP, said: “DAMAC Tower is an engineering triumph that uses every trick in the WSP book to achieve daring cantilevers in tight structural zones and maximising views to the Square Mile. The success of this project relied on early engagement with all teams involved as well as highly detailed 3D models which were essential to predicting future coordination issues and ensuring the final smooth delivery of the job.”
John Bushell, Principal at Kohn Pedersen Fox Associates, said: “The desire to provide generous outdoor space and a unique office environment with stunning views, generated this striking sky bridge, joining the two towers and creating a residents’ roof garden. This bonding element is expressed as an articulated glazed box – a special destination within the development. As construction continues, a distinctive building is emerging on site, thanks to successful collaboration between team members.”










