
The European headquarters of media giant Bloomberg, designed by Foster + Partners and constructed by Sir Robert McAlpine, has been rated the world’s most sustainable office.
The City of London building’s design achieved an “Outstanding” rating against the BREEAM sustainability assessment method, with a 98.5% score. This is the highest design-stage score ever achieved by any major office development, according to the BRE.
The office is scheduled to open later this month.
Compared to a typical office which complies with current Building Regulations, the office’s environmental strategies deliver a 73% saving in water consumption and a 35% saving in energy consumption and associated CO₂ emissions.
Innovation highlights include:
- Integrated ceiling panels, which combine heating, cooling, lighting and acoustic functions in a ‘petal-leaf’ design. The system, which incorporates 500,000 LED lights, uses 40% less energy than a typical fluorescent office lighting system.
- Rainwater from the roof, cooling tower blow-off water, and grey water is captured, treated and recycled to serve vacuum flush toilets, and use net zero mains water for flushing. Overall, water conservation systems will save an estimated 25 million litres of water each year.
- The building’s distinctive bronze blades around the facade can open and close, allowing the building to operate in a “breathable” natural ventilation mode, reducing dependency on mechanical ventilation and cooling equipment.
- Smart CO2 sensing controls allow air to be distributed according to the approximate number of people occupying each zone of the building at any given time. This is expected to save 600-750 MWhr of power a year.
- An on-site combined heat and power (CHP) generation centre supplies heat and power in a single, efficient system with reduced carbon emissions. Waste heat generated from this process is recycled for cooling and heating and, in use, is expected to save 500-750 metric tonnes of CO2 each year.

The interior encourages active working
The new development’s interiors encourage active working, with sit-to-stand work stations for all employees and a central ramp spanning six floors that encourages movement through the building on foot.
Two cycle centres and a wellness centre, incorporating on-site health services, multi-faith prayer rooms and a mothers’ room, will also be available to all employees.
Michael Bloomberg, founder of Bloomberg, said: “We believe that environmentally-friendly practices are as good for business as they are for the planet. From day one, we set out to push the boundaries of sustainable office design – and to create a place that excites and inspires our employees.
“The two missions went hand-in-hand, and I hope we’ve set a new standard for what an office environment can be.”
Norman Foster, founder and executive chairman, Foster + Partners, said: “In some of our first discussions on the project, Mike Bloomberg and I arrived at a ‘meeting of minds’ on how the design of the new Bloomberg headquarters should incorporate the highest standards of sustainability.
“The project evolved from thereon into a building that is one of the most sustainable in the world. The deep plan interior spaces are naturally ventilated through a ‘breathing’ facade while a top lit atrium edged with a spiralling ramp at the heart of the building ensures a connected, healthy and creative environment.”
Alan Yates, technical director of BRE Global’s sustainability group, said: “What sets the Bloomberg building apart is its relentless focus on innovation and its holistic, integrated approach to sustainable construction and design. Projects like these are really important in giving confidence to the industry to experiment.”

A central ramp encourages movement through the building on foot
Comments
Comments are closed.


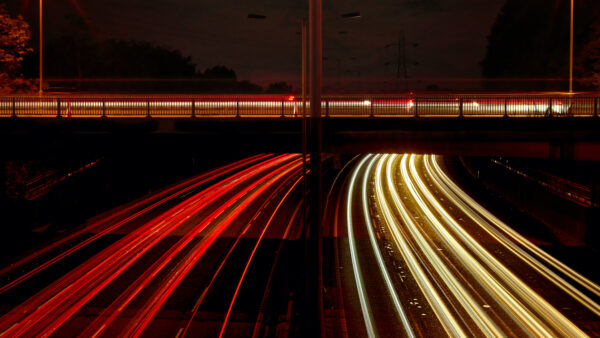
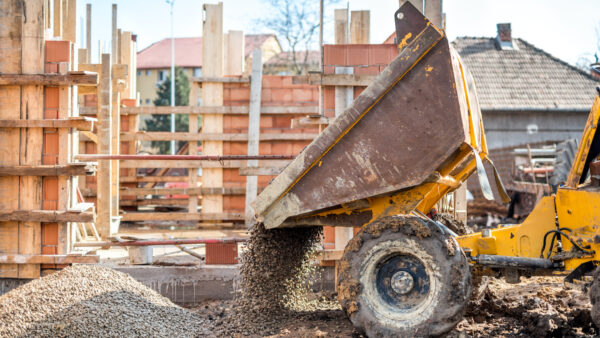
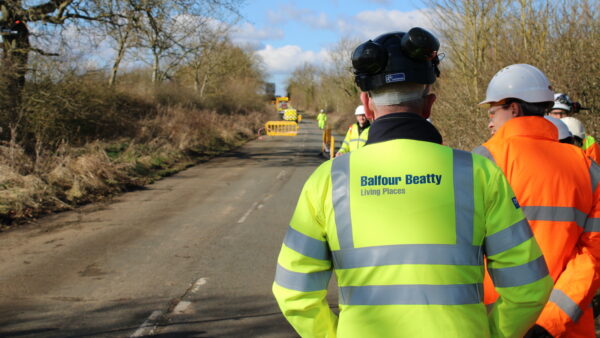
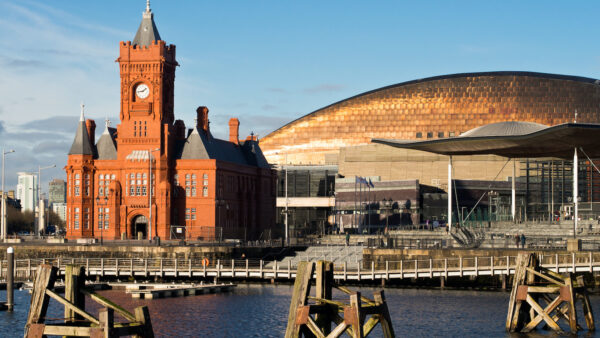
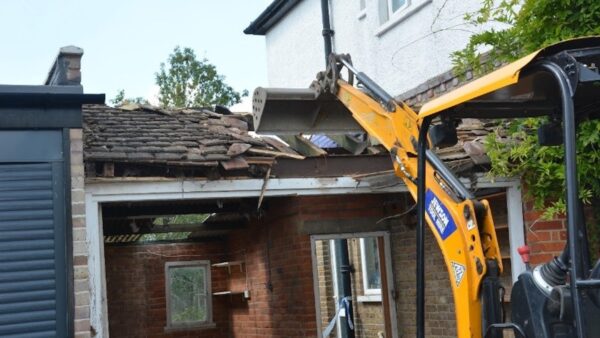
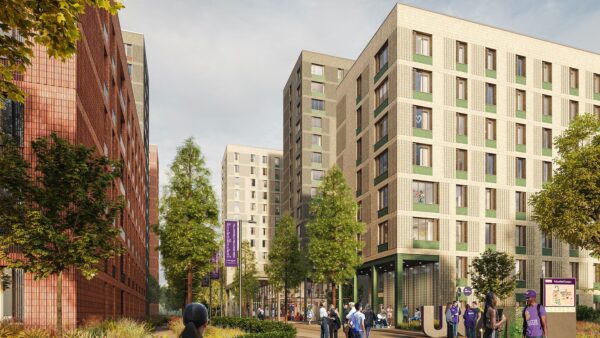



Incredible – will the industry follow the example – Surely they must