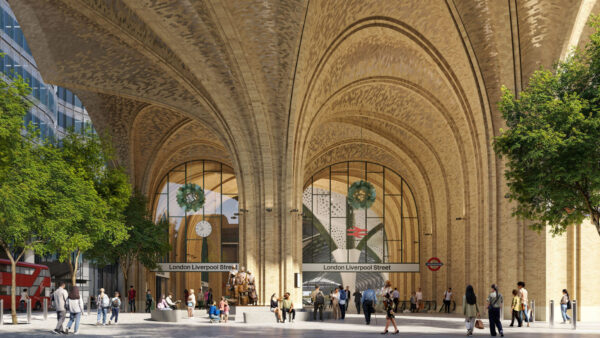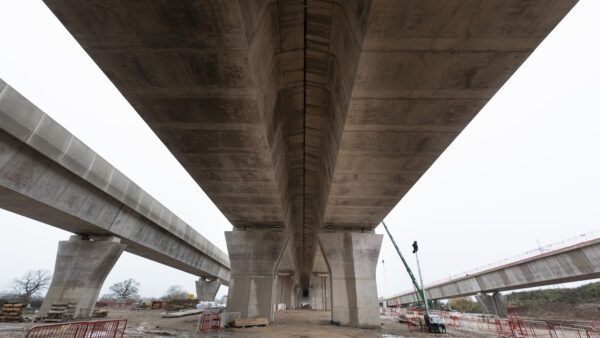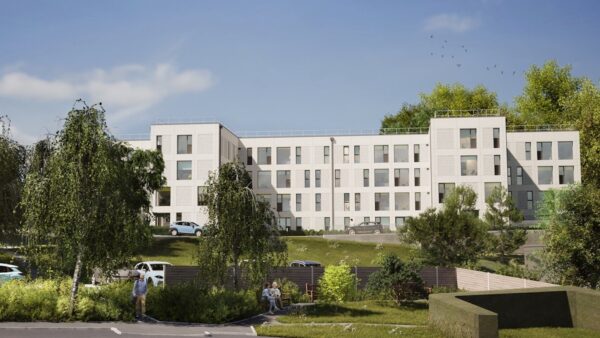
ZEDpod, ZEDfactory’s housing solution
The last few years have seen the emergence of new ‘compact’ house builders – but are smaller homes really the answer to the housing shortage? Neil Gerrard speaks to key players in the market and assesses the policy backdrop.
Could building smaller and smarter hold the answer to Britain’s housing shortage?
With advances in design and technology, new players have emerged in the housebuilding market, offering compact solutions that can cost significantly less than the traditional alternatives.
But while smaller homes may make sense in property hotspots like London where land is at a premium, they still have hurdles to clear at a policy and insurance level, not least because of concerns over the amount of living space they provide and their build quality in a post-Grenfell housing market.
However, for the disruptors leading this emerging sector, they are at least part of the solution to the UK’s shortage of homes.
“There is an answer to the housing crisis – if anyone allows it to happen,” says Bill Dunster, principal of ZEDfactory and the architect behind ZEDpod, an ingenious zero-carbon housing solution designed to “float” above parking bays, making use of urban land that would otherwise only accommodate cars.

ZEDpod has a total floor area of 38 sq m and can be erected in four hours
Originally designed to be as wide as one 2.5m parking bay, they are now one and a half parking bays wide, giving a total floor area of 38 sq m and meeting the nationally described space standard – which was introduced in 2015, and adopted by the Greater London Authority as part of its supplementary planning guidance, though not by all local authorities.
Superinsulated, they offer non-combustible cladding materials, triple glazing, heat recovery ventilation and reduced energy consumption during daylight hours to the point where it can be met for much of the year from roof-mounted solar panels.
Further reading
- Pocket: The saviour of city living?
- Mayor puts £25m into compact apartments
- 10 ways to boost housing output
Dunster explains that he came up with the ZEDpod, which recently appeared at Ecobuild and takes four hours to erect, because he was “horrified” at how difficult it is to find land to build affordable homes.
“It seemed to me that land was the most expensive commodity and also the hardest to find and get hold of,” he says. “If you look at pretty well any of our big cities, you will see huge areas of blacktop used for parking. It occurred to me that if we could come up with a system where you could just park your home above the existing use, then we could probably get quite a few windfall plots.
Dunster estimates that at a ratio of one home for every five parking spaces, ZEDpod could provide 200,000 to 250,000 homes from the UK’s 1.2m public parking spaces, without releasing any land designated for housing.


The Kiss House is a configurable modular home that comes in a variety of sizes and finishes (Fisher Studios x3)
Also entering the market is iKozie. The first iKozie home was craned into place in the back garden of a house in Worcester last year for homeless charity The Homeless Foundation, as “move-on” accommodation helping the homeless transition from hostels into independent living.
Director of iKozie, Kieran O’Donnell, is a trustee of the charity but hopes that his firm can commercialise the concept.
The iKozie measures a cosy 17.25 sq m but still manages to fit in a bedroom, shower room, living area and kitchen, including a washing machine.
“The original concept came from the frustration of having to try and find homes for people, particularly for single occupancy and all that is available are really horrible bedsits or one-bedroom flats,” he says.
O’Donnell, who runs a development company that builds to rent, claims that there’s a diminishing return on the rental income of a property at anything above 37 sq m (400 sq ft) and that a single person needs no more space than that.
“A really badly designed 400 sq ft unit doesn’t provide a better quality of life than a very well designed 200 sq ft [18.5 sq m] unit,” he argues.

The iKozie fits living, sleeping and kitchen space into 17.25 sq m
Fortunately for O’Donnell, the city council in Worcester hasn’t applied the nationally described space standards, allowing further potential development of his solution, which is made from a modular steel frame and insulation panels with cladding on top, meeting all building regulations and achieving an A-rated Energy Performance Certificate (EPC).
The business has applied for planning permission for another small development of 30 units, which he hopes will be the first of many.
Meanwhile, Kiss House, which provides modular homes made of cross-laminated timber (CLT), offers a larger solution, starting at 70 sq m for a two-storey, two-bedroom building.
Ordering one of its Passivhaus flat packs will be akin to ordering a car, says director Adrian James, the architect who devised the award-winning concept as a one-off panelised home for a project in a village in Oxfordshire.
“A really badly designed 400 sq ft unit doesn’t provide a better quality of life than a very well designed 200 sq ft unit.”
Kieran O’Donnell, iKozie
He explains how he and fellow director Mike Jacobs shared the frustration that with every house they built they “basically had to reinvent the wheel”.
The firm has not yet built one of its modular homes and is still looking for the right fabricator for its fully modular solution, but it has orders for several over the next 12 months.
“There are various different things that we are trying to address with Kiss House,” says James, whose homes cost around £2,000 per sq m. “One of them is quality. There are so many complaints about quality of housing. Another is Passivhaus. We absolutely must be as sustainable as possible but in a way that is more about high performance comfort levels. And speed of construction matters hugely too.”
All three businesses admit the industry is still very much in its infancy and barriers still exist. “Every now and then another politician pops up and says: ‘We have got to solve the housing situation – we are looking at different technologies’,” says James.
“The technology is entirely secondary. It is much more to do with politics. It is about planning legislation and land ownership. That is the sticking point.”
But he concedes that powers given to local authorities to establish development companies (in part as a result of the 2011 Localism Act) have helped.
Meanwhile, O’Donnell is concerned that mortgage lenders are still sceptical of smaller, pre-fabricated homes.
“High street mortgage lenders don’t like modular build and they tend not to lend on anything under 300 sq ft [28 sq m],” he points out.
Dunster thinks that the housing white paper has gone some way to helping, by implying that the government may consider reducing space standards (see box) and building over car parks.
He is also optimistic about the welcome focus on build quality. “The quality agenda is coming,” he says. “The industry now needs to almost reinvent itself.”
Building small: other key players

Pocket Living Builds small, affordable homes, for sale in the capital at around 20% below the typical market rate. In 2013 it won a £21.7m, 10‑year loan from the mayor of London to build 400 homes by 2016.
Recently completed projects include 53 one‑bedroom, 38 sq m homes in Mapleton Crescent, Wandsworth (pictured), designed by Metropolitan Workshop.
The mayor last year invested £25m in Pocket Living to start on at least 1,059 new homes by March 2021, with a third expected to be built off site.
Y:Cube YMCA’s Y:Cube modular home programme was designed in partnership with Rogers Stirk Harbour & Partners. The first Y:Cube site opened in 2015 in Mitcham in south London. Each 28 sq m unit cost around £50,000 built and fitted on site. Another scheme, which includes a nursery and community facility, is due in south-west London soon.
Uncle Rental apartment brand Uncle, backed by Canadian property firm Realstar, specialises in studio and one-bedroom apartments in London and Manchester.
Studios in its Stockwell development range from 19 sq m to 23 sq m, although in Manchester a typical one-bed is 42.4 sq m and in Elephant & Castle it’s 53 sq m.
U+I Developer U+I has produced a prototype called Town Flats, which aims to allow middle-income renters the chance to live in central London (zones 1 and 2).
The rental-only properties are between 19 sq m and 24 sq m with varying floor-to-ceiling heights to achieve usable volumes of space. U+I claims the concept will ease the pressure on transport systems, while nurturing heart-of-the-city communities.
Space standards in the spotlight again post Grenfell
The last few years have seen the emergence, mainly in London, of “micro-apartments’ which have been designed as small as 26 sq m, rather than the 37 sq m minimum required by The Greater London Authority’s (GLA) Supplementary Planning Guidance, thanks to special dispensations. But could such microscopic dwellings soon be consigned to the history books?
Architect Andy von Bradsky, former chairman of PRP and now working as a full-time design and delivery adviser to the Ministry for Housing Communities and Local Government, thinks they could.
“It is very interesting that in London, the one area that the most pressure to relax space standards has been exerted, the GLA is clearly coming down against it,” von Bradsky says.
The market for micro-apartments has, in his estimation, “moved backwards”. While the government’s white paper on housing suggested a more flexible approach to space standards, von Bradsky has seen little evidence of it happening.
“I think, post Grenfell, anything that might be a direction towards lower standards is not likely to get much traction at the moment,” he says.
That doesn’t mean that such homes won’t be built though, because permitted development rights allow office-to-resi conversions with no planning scrutiny, with areas from 18 sq m through to 25 sq m for a single unit, von Bradsky points out.
A spokesperson for the mayor of London said: “There is no doubt that significantly more homes must be delivered if we are going to meet Londoners’ housing needs. However, Sadiq [Khan] believes that strong space standards are one of the most effective tools we have to ensure that new homes are of good quality, fit for purpose and meet the needs of residents now and in the future.”










