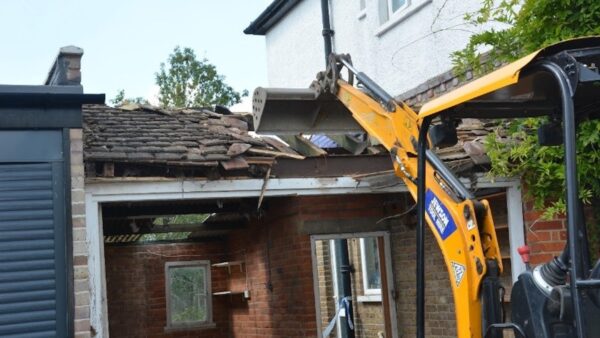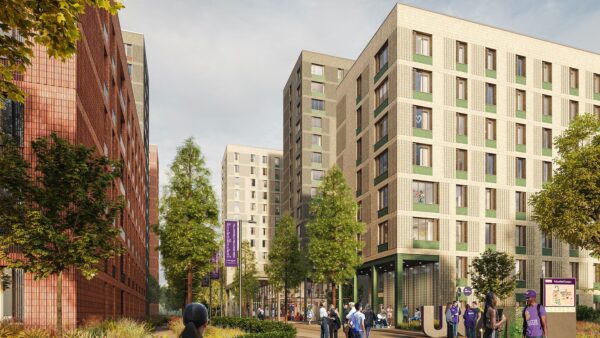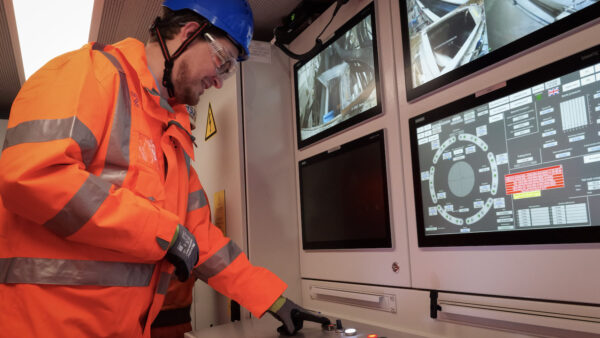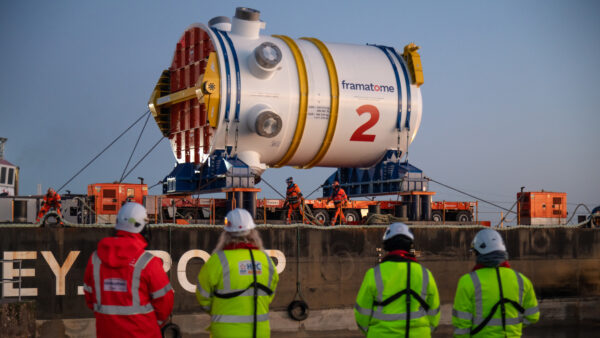The take up of BIM has been likened to the industrial revolution. Creating a 3D model of a building project using structured data is primarily about greater integration of teams, increasing efficiency and driving down cost. But BIM could be just the start of this digital revolution. If design is being done digitally then it is a logical step to use the same information to programme robots to manufacture components, on or offsite, and even assemble them.
Robots future and present
Leading the field of architecture and digital fabrication are Professor Fabio Gramazio and Professor Matthias Kohler at ETH Zurich. Their view is that a large part of the construction industry will move towards prefabrication in the next 20 years, with digital automated construction allowing buildings to be crafted in the same ornate way as heritage buildings.


Photos: Francois Lauginie/Gramazio & Kohler and Raffaello D’Andrea in cooperation with ETH Zurich
At the moment this has become impossible because of costs and lack of skills. They have developed a highly sophisticated robotic fabrication facility that can make and assemble different materials. Their projects include programming the design and the robot to lay bricks to create highly intricate patterns to form the facade of a winery in Switzerland and an elaborate wooden roof structure. The latter consists of more than 45,000 individual timber elements woven into a complex, free form roof design.
Their latest breakthrough, “flight assembled architecture”, has involved a 1:100 scale model of a structure assembled entirely by flying quadrotor helicopters. Gramazio & Kohler have developed it in collaboration with Raffaello D’Andrea, professor of dynamic systems and control at ETH Zurich. Their concept involves using small robotic “vehicles” to build complex cylindrical towers which they believe could stand more than 600m high and house 30,000 occupants.
Construction drones offer a more advanced solution than erecting scaffolding and using cranes. However, for the model to become reality will require the development of high-performance lightweight materials, as current materials are too heavy for drones to lift. It’s envisaged that in the future drones could work in areas that aren’t fit for humans or help in disaster relief and other emergencies.

R.O.B mobile fabrication unit
While this project is clearly at the speculative edge of what might be possible, contractor Bouygues is already trialling two robots to do more mundane construction tasks. One is a wall-drilling robot and the other a mobile, multi-perforator robot for tasks such as drilling into walls, roughening, or sanding.
A spokesperson for Bouygues in France says: “Standalone robots developed from our early prototypes could be in use on sites as ‘standard’ production equipment in about three or four years under certain conditions. But collaborative robots as assistants to site workers for the physically demanding part of a task, for example holding heavy items during positioning and fixing or bedding in, such as window or facade units and prefabricated sections of industrial buildings, are for the time being the main drive of our research. The robots that exist today can bear loads of only a few kilograms, a long way from our civil engineering requirements.”
Printing components
Fabrication of structural steel has harnessed digital design technology for some time, but now the manufacture of prefabricated concrete components is also getting more sophisticated. One of the most advanced examples is Laing O’Rourke and Mott MacDonald’s recently completed £35m Royal Victoria Building at Edinburgh’s Western General Hospital campus. It is one of the first design-for-manufacture buildings in the UK and it is claimed the build required a quarter fewer workers and was delivered 20 weeks faster than would have been possible using traditional construction techniques.
By value, 55% of the building was made offsite and delivered just in time to be craned into place. Precast components came from Laing O’Rourke’s factory in Steetley, Nottinghamshire, which uses robotic production methods comparable to those in the automotive industry. The design-for-manufacture process was carried out using BIM.

The next level could be to “print” the components. 3D printing is well established for prototypes, models and jewellery making, but has only recently crossed into construction. Architects in the Netherlands are planning to print a whole house by 2014, while in the UK, Foster + Partners is exploring the feasibility of printing a space station for the moon using lunar rock.
3D printing involves laying down successive layers of material, doing away with the need for a mould. “Once you have solid geometry in BIM, automating manufacture is the next logical step,” says Dr Richard Buswell, senior lecturer in Building Services Engineering at Loughborough University. Buswell has developed a seven-axis robotic arm which moves along a gantry. The technique has been developed to print concrete panels, even leaving gaps for post-tensioning steel to be added (below). Should the process become scaled up and commercialised it would pave the way for the new types of architecture.
But 3D printing is seen as a means of manufacture near the point of use, and it is unlikely to suit large size components as the equipment would be too expensive.
Another twist on 3D printing is under development by Dr Ioannis Brilakis, Laing O’Rourke lecturer of construction engineering at the University of Cambridge. Dr Brilakis and his group have developed a software technology that turns video images taken from a mobile phone into 3D “point cloud” models. One application they are exploring is customised tiles, which could be manufactured on site to specific measurements and shapes determined from the phone images. “The technology could lead to entirely new construction methods,” says Dr Brilakis.
Near site manufacture
Near site manufacture on a lower tech level is already being used in live projects. Skanska is exploring this with its “flying factories” project, securing a £750,000 government grant to trial offsite manufacture in workshops which can be moved from site to site. Skanska believes the factories can deliver the benefits of OSM while overcoming the traditional barriers of capital investment and high transport costs. Using the technique clients could benefit from a 28% reduction in cost per square metre and 30% shorter build times.
Flying factories have been trialled on a school building in Bristol, using timber SIPs with straw insulation, and will be applied to a wide range of building types and materials. Sam Stacey, head of innovation at Skanska, says: “It doesn’t require much upfront investment – factory buildings, or even old farm buildings, can be rented in a short space of time.” He says that the concept could work where fabrication requires cutting and shaping materials and bolting them together, such as steel, timber, plyboard and plasterboard.










