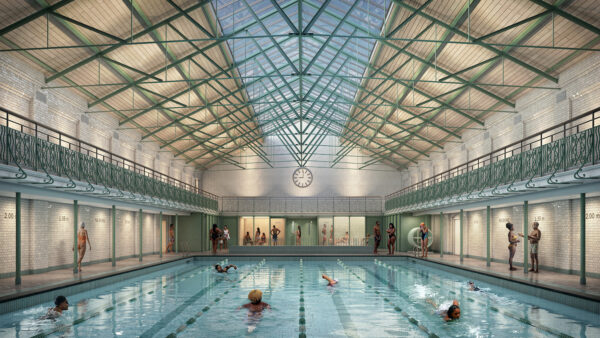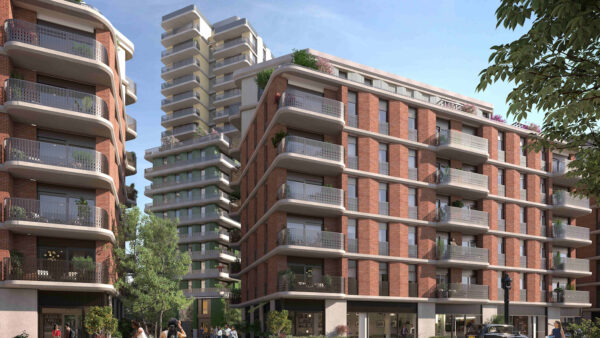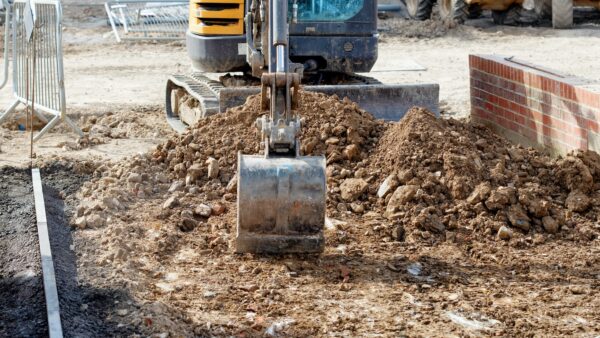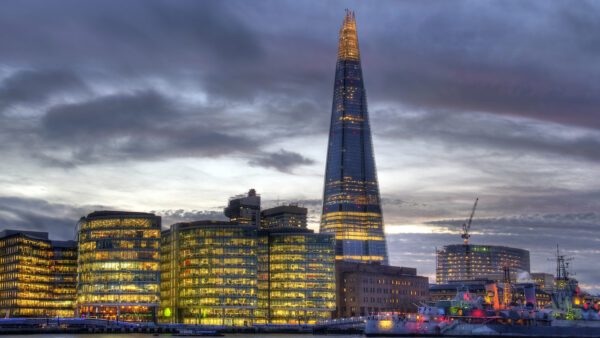
The restoration of the Grade-I-listed Westminster Hall, the oldest part of the Palace of Westminster, has been completed under the project management of consultancy Pick Everard.
Work involved: the cleaning of the hall’s 14th century hammer-beam roof internally; essential repairs to the roof timber trusses; repair and restoration of the lead-covered roof lantern; the installation of fire safety equipment, including an automated fire detection and voice alarm system; and the installation of all cabling infrastructure for a future lighting scheme.

The hall was originally built in 1097 by King William II and later remodelled to include the hammer-beam roof by Richard II in 1393. The roof is the largest medieval timber roof in Northern Europe. The 13 oak hammer beams weigh some 660 tonnes.
It is the only part of the palace that survives in almost its original form, despite being ravaged by a fire in October 1834 and damaged by an incendiary bomb during the Second World War.
Historical events to have taken place in the hall include the trials of William Wallace and Charles I, and ceremonial addresses by the Queen, Nelson Mandela and Barack Obama.
After the hall was bombed in the war, the roof lantern that sits atop the roof was rebuilt in the 1950s. In 2005, a temporary crash deck was installed to ensure the structure was safe, but which obscured the view of the lantern.

Pick Everard director Gary Buick said: “The roof lantern atop the hall has been carefully dismantled and restored using traditional craftsmanship. Hidden since 2005, the ornate timber interior of the lantern can be seen once more.
“Not only can the public experience Westminster Hall in its original glory, but the beams and lantern shouldn’t require further conservation work for another hundred or so years, providing a lasting legacy for generations to come.”
A total of 360 litres of dust was removed from each roof truss during the works.
Buick added: “As the roof lantern is a timber structure with lead cladding, cast lead detailing and internal timber panels, its restoration required a lot of specialist carpentry works. For health and safety purposes, we couldn’t put any additional weight on the roof so a complex, self-supporting scaffold bridge was constructed so work could be carried out.
“It was of great importance that the lantern remained true to its roots, so the original sand-cast lead was removed, melted down and re-cast using the same traditional method that was applied when it was made in the 1950s.
“Now the repair and restoration of the lantern is complete, the temporary crash deck has been removed, which has once again opened up its true magnificence to all walking through the hall.”
Westminster Hall remained open to the public throughout the construction works, subject to closures as a result of the coronavirus pandemic. Keeping it open required the installation of large vinyl canvases that included photos of the windows before the temporary, complex scaffolding was put up.
Comments
Comments are closed.











Looks an excellent piece of work worthy of its heritage and securing this very fine building for the public to enjoy for many years to come. I used its design as inspiration to recreate in a very small way a barn conversion many years ago. So enjoyed seeing the real thing. Any notion of the cost of the works?
The work is impressive and I appreciate the complexities of the site.
It compares to two separate projects I am involved with currently, the reroofing of the Grade1 Hexham Abbey, which required extensive vinyl protection while open to the public pre-pandemic and a lead Flèche at Durham town hall which may require sand cast lead when the survey report is complete.