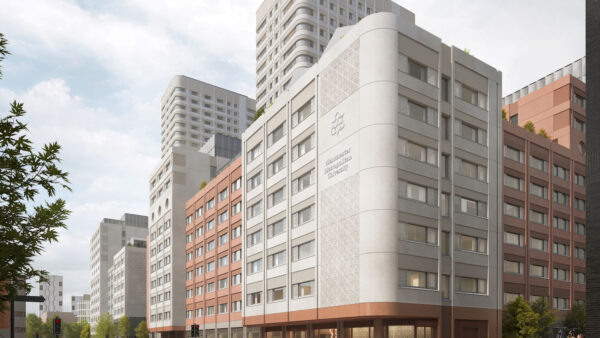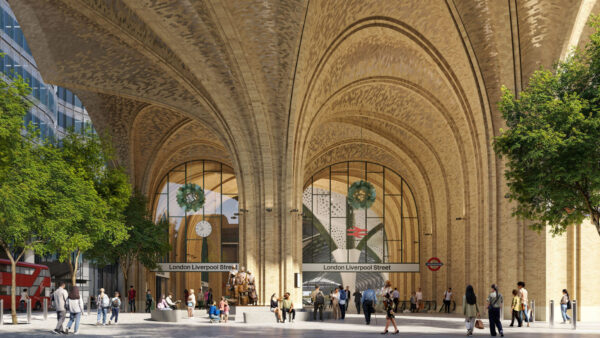
Ilke Homes is to build 622 modular homes for Boots on a brownfield site that was once part of the chemist’s headquarters in Nottingham.
The scheme, the biggest low-rise modular development in the UK, will be the largest that North Yorkshire-based offsite builder Ilke has been involved with since its launch three years ago.
Ilke will work with its architect HTA Design to build a ‘model village’ development on the 43-acre site. It will be designed to maintain the existing campus feel and integrate into the surrounding area, which includes 20th century buildings, the Beeston canal, and the River Trent meadows.
A total of 505 houses and 117 apartments will be manufactured along production lines at ilke Homes’ 250,000 sq ft factory in Knaresborough, North Yorkshire.
All 505 homes will have an Energy Performance Certificate (EPC) rating of at least a ‘B’.
Ilke Homes will manage the entire development process – from securing the land deal and gaining planning permission, through to developing the site and delivering the homes.
Tom Heathcote, executive director of development at ilke Homes, said: “The site is steeped in rich heritage and has been a central part of Boots’ success story over the last few decades, so we are incredibly excited for the opportunity to work alongside Boots, HTA Design, and the local stakeholders at both Broxtowe Borough and Nottingham City Councils to transform this redundant industrial space into a well-designed new community and provide better homes in a better way.”
Mark Chivers, director of estates for Boots UK, said: “We are delighted to partner with ilke Homes to develop this site to provide high-quality, affordable and energy-efficient housing for people in the local area. Because of the historical significance of this site and everything it represents in terms of our company heritage it was vital that we find the right partner.
“I am pleased that the site will be put to good use and look forward to seeing a thriving community emerge there in the coming years.”
Comments
Comments are closed.











Perhaps an EPC of B demonstrates a lack of ambition? How about building to Passivhaus standards with independent certification? What renewable energy is proposed for this development? A scheme of this size should include a community energy project ie ground source heat pump, solar PV etc!