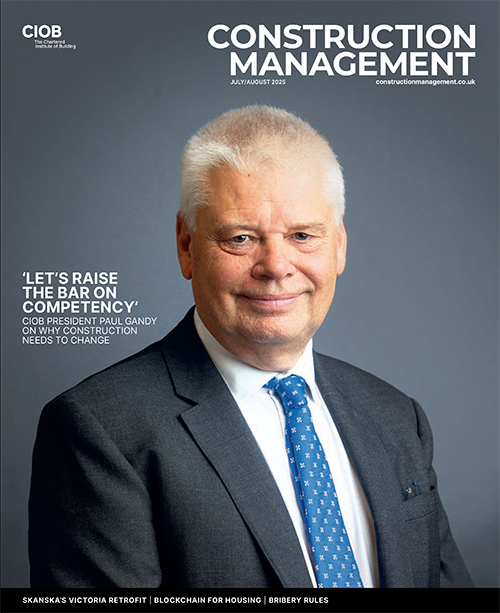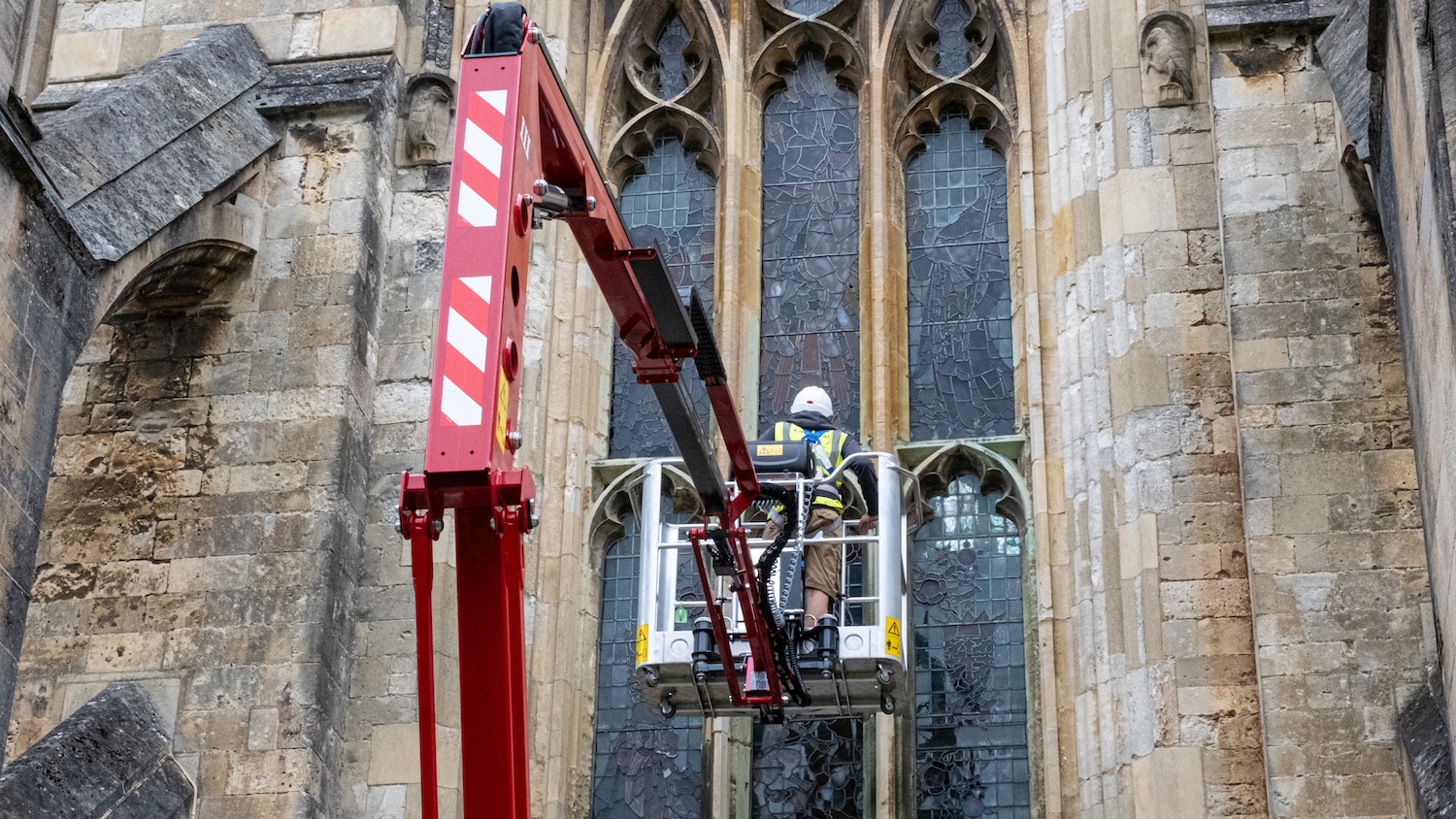
HS2 has unveiled an updated design for its new high-speed rail terminus in London, saying the 10-platform station will be “less complex and more efficient”.
Among key changes are a redesigned roof that will use modular construction techniques to save costs.

Arup, WSP and Grimshaw Architects have drawn up the changes to the original 2015 design, scrapping plans for a curved, arched roof in favour of a geometric design.
Mace Dragados JV (MDJV) will build the station. Contractors will manufacture elements of the new roof offsite and install them using modular techniques.
The BREAAM ‘Outstanding’ station will be set across three levels. It will feature 10 450m-long subsurface platforms, to be used by up to 17 high-speed trains an hour.
The 300m-long ground-level concourse will open out onto new public spaces to the north and south. The station hall – 20% larger than Trafalgar Square – will become the largest station concourse in the UK.
The station will now be built in a single stage, reducing the construction period.
MDJV recently began a multi-year procurement of packages worth £500m for work on the station.











