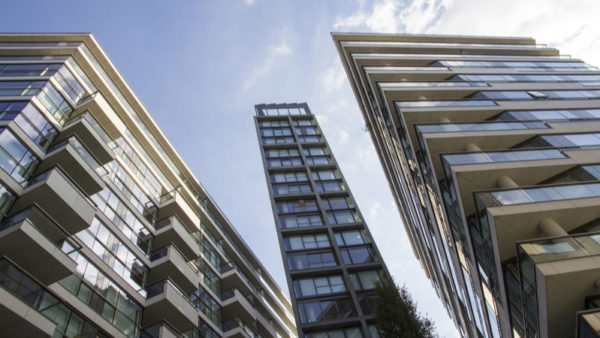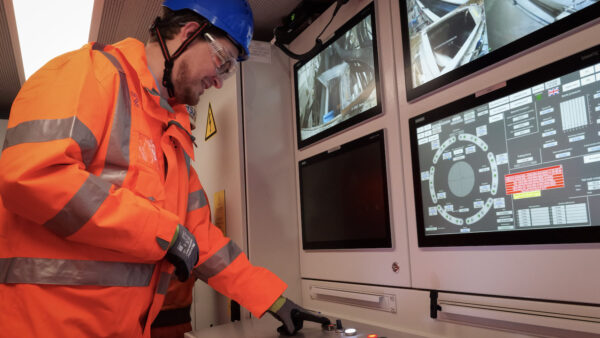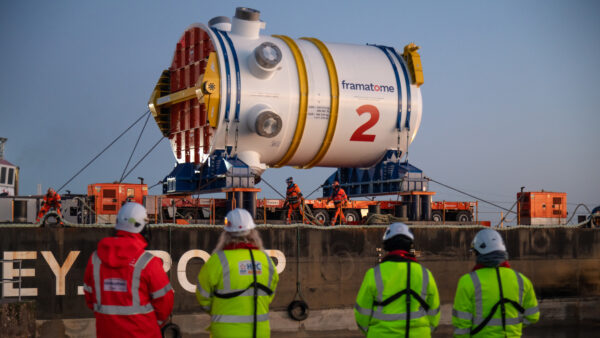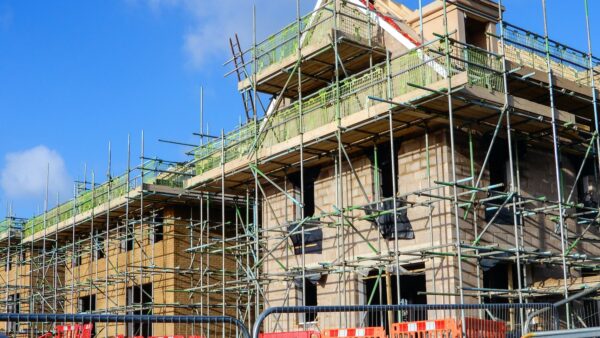How Wandsworth Council acted to prevent another Grenfell tragedy

Looking upwards at sections of the completed facade
After the Grenfell tragedy of 2017, local authorities have faced a huge headache dealing with combustible cladding on residential blocks. Will Mann hears Wandsworth Council’s story. Photographs by Christopher Woods.
Sudbury House stands just five miles from Grenfell Tower. On the morning of 14 June 2017, the plume of smoke from Grenfell was clearly visible from the 25-storey residential tower, which dates from 1971, in the London Borough of Wandsworth. As the details of the Grenfell blaze began to emerge, the council thought it may have a problem.
Register for free or sign in to continue reading
This is not a paywall. Registration allows us to enhance your experience across Construction Management and ensure we deliver you quality editorial content.
Registering also means you can manage your own CPDs, comments, newsletter sign-ups and privacy settings.
“Sudbury House was renovated in 2004 and used the same ACM [aluminium composite material] cladding as Grenfell,” explains James Owen, building control manager for Wandsworth.
Project team
Client: Wandsworth Council
Architect/surveyor: BPG
Structural engineer: Crouch Waterfall
Sudbury House
Contractor: Wandsworth DLO
Cladding: W Kenny
Scaffolding: Tone
Temporary works: Mabey Castlemaine
Contractor: Durkan
“We met up the day after the fire to discuss what to do. Within a week, we were cutting off sections of the cladding panel to send away for tests as required by government; we were fairly sure what they would show.”
Wandsworth did not hang about. The council quickly implemented emergency fire safety works on Sudbury House and Castlemaine, the only other high-rise block in the borough with ACM cladding, and then convened a meeting to decide how to execute remedial works. That was the start of a technically challenging and complicated process. Two-and-a-half years later, Wandsworth is close to completing the recladding of the two residential towers, with many lessons along the way for the wider construction industry.
As expected, the test results on Sudbury and Castlemaine, received in late June 2017, confirmed that the cladding was ACM. By then, the council’s direct labour organisation (DLO) had boarded up windows with fire-rated MDF, removed the automatic opening vents (AOVs) to communal areas and begun stripping the cladding. Fire wardens were brought in to patrol the towers 24 hours a day and wireless fire alarms fitted in all flats linked to the common areas.

The scaffolding is supported by a complex bridging structure
Meanwhile, representatives from Wandsworth, its DLO, building control, plus architect and surveying practice BPG met to discuss next steps.
“Initially, we looked at whether we could simply pop the cladding off and replace it,” explains Chris Bula, director with BPG. “But that was impossible. So within weeks, we had reached the conclusion that we would need to reconstruct the facade. Wandsworth’s team were positive towards this approach so we started work on the designs.”
Building control were involved from the start. “We had to input into the specification process to ensure all the assumptions were correct,” adds Owen. “We did not want a design submitted that we then had to question.”
“We were trying to anticipate what would come out of the Hackitt inquiry,” says Bula. “The advice from LABC was that everything had to be non-combustible, A2-rated materials.”
Meanwhile, the towers were under intense scrutiny from the London Fire Brigade. “They initially wanted us to vacate both blocks,” says Owen. “But because of the measures we’d taken – the fire wardens, installation of linked fire alarms, evacuation strategies, stripping the cladding, our remediation plans – the fire brigade were eventually content to support our plan to replace the cladding with tenants in situ.
“The tenants were also supportive – because there was a fire warden on every floor straight away, the alarms had been installed and they could see the cladding coming off, they felt something was being done and weren’t clamouring to be moved out.”
Temporary works
The recladding contract was awarded to the Wandsworth DLO on a negotiated basis in October 2017, meaning the local authority was acting as both principal contractor and client. The contract has been administrated using the JCT intermediate form (2011).
“It was unusual to take this approach, but it was necessary because of the complexity of the works and the speed required,” says Paul Russell, site manager on the project for Wandsworth’s DLO.
Stripping the cladding was far from straightforward though. Sudbury House stands above the Southside Shopping Centre, on a busy gyratory. The DLO used cherry pickers for access up to the 10th floors on two elevations, working from July to November 2017, but scaffolding would be required to reach other areas.

The facade’s fire-stopping design uses Hilti intumescent sealant within the void in the SFS structure

The scaffolding is tied into the tower’s floor slabs

The cladding brackets design had to take account of irregularity in the concrete structure
Access to Sudbury House is restricted on the north side by the ramp to the Southside car park. To maintain service access to the shopping centre, a bridge structure was constructed to support the scaffolding above and to provide additional working space.
This heavy-duty H-shaped steel structure was designed by scaffolding contractor Tone and installed by temporary works specialist Mabey, with third-party checks by Wentworth House Engineers. It is anchored by four 3m-square, 36 tonne, concrete foundation pads, cast in situ at ground level, and four vertical steel column sections 11m high. These support two 30m-long trusses and one 21m-long truss, which in turn support the scaffolding at the north end of the block.
To erect this structure, a three-lane closure of the A3 was agreed for four nights with Transport for London. This was completed by the end of January 2018. The scaffolding erection by Tone ran through the winter, topping out in May, with two scaffold lifts per floor. The scaffolding is tied into the floor slabs.
The strip
As the scaffolding erection progressed, the strip ran concurrently on completed floors. “The ACM cladding panels measured 2.4m x 1.2m and were heavy and cumbersome to take off,” explains Russell. “These were fixed on to ‘T-rails’, which were also removed, along with the insulation.
“Large sections of the original Crittall windows, which we hadn’t been expecting to find, had to be unbolted, which was an extra task.”
Paul Russell, Wandsworth Council DLO
“Large sections of the original Crittall windows, which we hadn’t been expecting to find, had to be physically unbolted, which was an extra task during the stripping process.”
As the strip progressed, BPG surveyed the building in conjunction with the specialist contractors. “The problem was we had no idea what was behind the cladding,” says Bula. “We were working with old drawings from 2004, which were only a sample, not the whole building.”
It turned out that the structure was twisted slightly, the concrete floor slabs jutting out and back in, with irregularities of up to 40mm. The walls and column centres were also slightly irregular.
“The recladding in 2004 had disguised this, straightening out the cladding with extra washers on the brackets, to effectively ‘square the building’,” explains Bula. “So our final designs, while not bespoke from floor to floor, are flexible enough to cover every eventuality. The brackets vary in size, to take account of the irregularity in the concrete structure, but when the cladding is complete, the building will be rectangular on plan.”
New facade
Specialist contractor W Kenny was appointed to complete the strip and install the facade, although the complications meant installation would not begin until October 2018 on the new cladding.
This comprises: a steel-framing system (SFS) supporting structure; curtain wall screens, windows and doors; Alucobond A2 rainscreen cassette panels and Rockwool mineral wool insulation; firestopping and ventilated cavity barriers within the rainscreen; and finally fire-rated drywall and MDF window cills on the inside of the breeze block walls.
“The Alucobond panel, an aluminium composite panel with a mineral-filled core, was the only product we could find at that point of time that was fully-tested by BS8414 and recognised as non-combustible,” says Owen.
Sudbury House has a compartmental fire design, but the floor slabs do not extend far enough to work as fire stops. So a fire stopping design supported by L-shaped steel brackets, fixed along the edge of floor slabs, had to be added.
The brackets support the SFS, with the space between studs infilled with four layers of Hilti fire-stop board bedded and coated in Hilti intumescent sealant to create a continuous band of fire-stopping around each level. The Hilti material provides 90 minutes of fire resistance and this solution was developed with the product manufacturer on site.
“It required an extra week of work per floor to install the sealant and it adds an extra 22 tonnes of weight on the building,” says Russell.

Cladding replacement work is nearing completion
Quality control
Robust quality control procedures have been developed on both Sudbury House and Castlemaine, using electronic recording methods, including photographs.
Each element is signed off by all project team members before the next is added, to ensure everyone is content with what has been installed. Floor levels, internally and externally, are only signed off as complete with agreement from all parties. This multi-party inspection process is open, transparent and rigorous, relying on everyone to agree that everything is in order before proceeding.
Owen notes that Wandsworth’s approach is in line with the ‘gateway’ system since recommended by Dame Judith Hackitt, where all parties responsible for a building’s safety must be in agreement before a project moves on to next stage. “We developed our systems well in advance of the report coming out; we didn’t know they would be called gateways but that’s effectively what we’ve used here,” he says.
The asset register created from the renovations will also largely follow Hackitt’s recommendation for a “golden thread” of as-built information about all buildings.
“Previously, the information about our buildings was sparse, just typical details,” says Owen. “From the 2004 renovation, we had just 10 drawings of what was intended – but crucially not what was built, as there was no Building Regulations requirement. Here, we are keeping an as-built record of every detail, on every floor, and any irregularities. All drawings will be stored electronically on the building’s operations and maintenance and health and safety files, and on building control’s database.”
Owen hopes the lessons from Wandsworth can be used by other social housing landlords, though he notes that the close involvement of building control may not be possible again.
“The Hackitt recommendations say that building control would have a conflict of interest giving advice to the project team,” he explains.
Durkan appointed for recladding on Castlemaine
The challenges on the other tower, Castlemaine, were similar to Sudbury though less logistically complex. A 22-storey, 67m-tall residential block with 118 flats, it was originally built in 1964. The tower was renovated at the same time as Sudbury House, using the same ACM cladding.

Unlike the DLO arrangement on Sudbury, at Castlemaine Durkan was selected from five contractors who tendered. The intermediate form of JCT 2011 was used, with no contractor’s design portion.
Durkan’s contract included stripping the ACM cladding. Access was not as complex as at Sudbury with traditional scaffolding and a hoist used.
A notable difference in Castlemaine’s facade construction, compared to Sudbury House, was the absence of external walls behind the existing cladding. This meant that once the ACM panel system was stripped, the flats would be completely exposed, giving a whole different set of challenges.
“We had to put in temporary 80mm-thick insulated screens modified with windows for light and ventilation,” explains John Lewcock, Durkan’s contract manager. “These had to be installed inside the occupied flats before the strip could proceed. There were some void flats which allowed us to run a couple of pilots.”
Another key difference was the structural floor slab position. “At Castlemaine it was possible to erect the new SFS frame and inner cladding between floor slabs,” says Bula. “Fire stopping was therefore between this face and the back of the rain-screen cladding panels, although there has had to be cutting and adjustment to take up the irregularities.”
Lessons learnt from a lengthy and complicated process
Sudbury House and Castlemaine were the only two high-rise blocks in Wandsworth found to have combustible cladding.
The recladding work on Castlemaine is expected to finish in April 2020, with Sudbury completing a month later.
Both projects have taken much longer than originally planned and as a result the costs have risen. The project team were reluctant to divulge the sums involved, but said the extra costs can be split roughly 50:50 between variations through detailed design development and the extra time-related expenditure.










