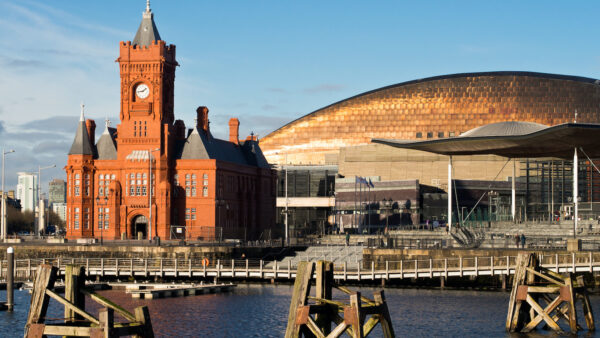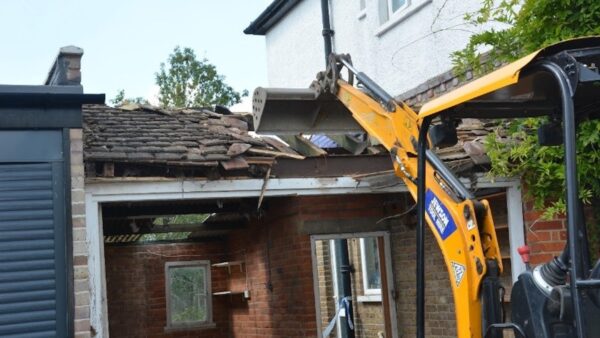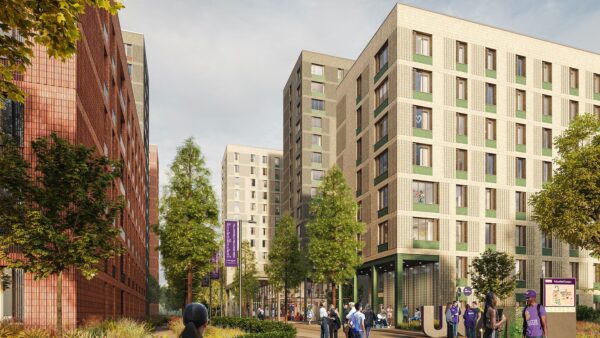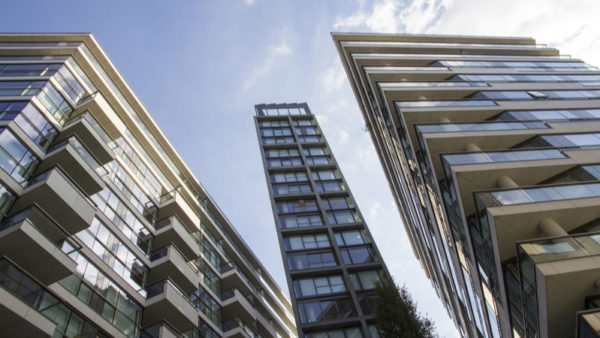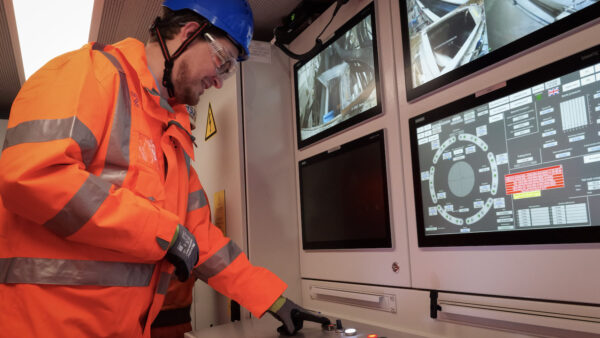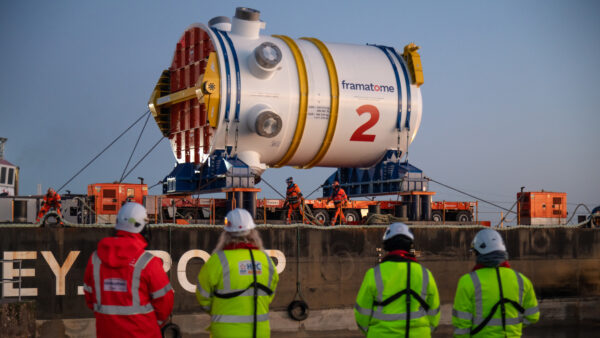
The facade sector has had to operate against an uncertain and changing backdrop in the 12 months since the Grenfell Tower fire. Facade engineer Tudor Pop explains current thinking, and looks at what the future may hold.
Just over a year has passed since the tragic fire at Grenfell Tower on 14 June 2017. It is likely to have far-reaching consequences for the construction industry, though it remains to be seen if and how the recommendations in Dame Judith Hackitt’s Independent Review of Building Regulations and Fire Safety will lead to legislative changes.
In this context, facade engineers and other construction professionals have tried to adapt their approach according to specific project needs. Advice has to take into account material and product type, the nature of the building, its use and location, while bearing in mind the possibility that the legislative framework may change.
This has led to a low appetite for risk in the real estate industry in relation to facades. The large variety of modern facade systems pose many different challenges, making it difficult to understand and address all the concerns. Those asking the questions do so from different positions: landlords, tenants, developers, contractors, insurance providers and consultants. Additionally, there is scrutiny from an educated public and the media.
So it is very difficult, in the current climate, to “future-proof” the modern facade in terms of fire safety, unless cost and time are completely removed from the equation.
Performance of modern facades
The modern facade is best described as the non-loadbearing enclosure of the building. It provides the weatherproofing and aesthetic identity of the building. There are, of course, other aspects which influence the taxonomy of facades, and quite often modern facades will employ at least some aspects of traditional methods and materials.
Curtain walls and rainscreen cladding are just two types of modern facades, though some of the most prevalent. The reason for their popularity is due to the seemingly unlimited variety of designs and materials which can be incorporated. It can be argued that high-rise buildings have been made possible by the advent of the curtain wall in conjunction with vertical transportation (lifts).

Since last year’s Grenfell fire, facade construction on existing buildings has come under scrutiny and, in some cases, cladding has been removed, as on this tower block in Billingham, north-east England
The high-rise building is probably the epitome of modern architecture, not only because of the complexity of designing and building such structures, but also because they fit with the demands of an increasingly urbanised society.
However, the performance of the modern facade is highly dependent on the successful combination of the right design with suitable materials, followed by correct installation.
Industry professionals have always been aware of the fire risks that construction materials carry. But there is a danger that new risks in modern facade construction may not be identified because of reliance on incomplete sets of parameters or tests – for instance, tests on materials carried out in a controlled “artificial” environment (laboratory tests) and use of systems which do not relate to real-life designs and uses.
High-rise buildings which undergo external refurbishment, as with Grenfell, are particularly challenging in this respect. The scenario is similar to car fuel consumption tests, where the environment used for the tests is very different from the real-life use of the car – where the car always underperforms.
The same can be expected where a modern facade is fitted on an existing building if there is no “real-life” test data relevant for that particular design and structure, and in that specific location. So, it is essential that buildings are tested for performance in use, and there should be a cohesive framework of checks which supports this.
Meanwhile, materials tests would benefit from a more realistic approach. For instance, extending fire safety tests to include, as standard, the assessment of toxic emissions would improve understanding of system performance.
Disruptive events and consequences
Float glass and aluminium curtain walls were the disruptive materials and technology which changed the facade industry. Since their advent, technology and materials have evolved immensely, assisted by CAD and BIM.
However, the fallout from Grenfell is likely to be even more disruptive. Testing of materials as installed has revealed deep flaws in how both existing – overclad – and new buildings have been designed. It is not only aluminium composite materials (ACMs) which are under review, but also non-ACM materials such as high-pressure laminate (HPL), rendered insulation systems, glass fibre reinforced plastics (GFRP) and insulation.
This puts immense pressure on the industry to change at all levels. On the transaction side, the pressure is on the vendor to demonstrate that the facade is compliant or low risk. But compliance may be very difficult – if not impossible – to demonstrate for many existing buildings due to the lack of original documentation regarding the base build construction. A property changes ownership many times and there is always the risk of that information being misplaced or lost.
There are already signs that insurance premiums are changing. Rectification work generally needs to be inspected by insurers, who may have their own opinion as to what is low risk. This may not correspond to what the insured party considers an acceptable remedial measure or what the Building Regulations accept (in their present form).
There is a knowledge gap between facade engineering and fire engineering which needs to be closed. This may take the form of an interdisciplinary and collaborative approach, which is always preferable to assessment in isolation. For instance, in existing buildings, a facade fire risk assessment (FFRA) may be carried out by a facade engineer with relevant experience and knowledge.
This would then be reviewed by the fire engineer, who updates the building fire risk assessment (FRA) if required. The FFRA is then appended to the updated FRA which remains with the building.
While there is uncertainty over how the Hackitt report will be implemented, construction professionals should keep an open mind about its recommendations, and how they apply to all buildings, irrespective of height and materials used.
Tudor Pop is a facade engineer at CBRE


