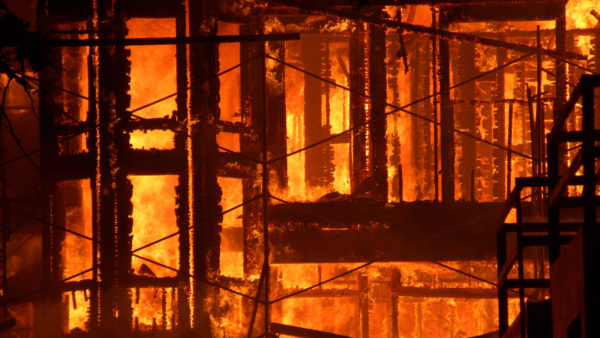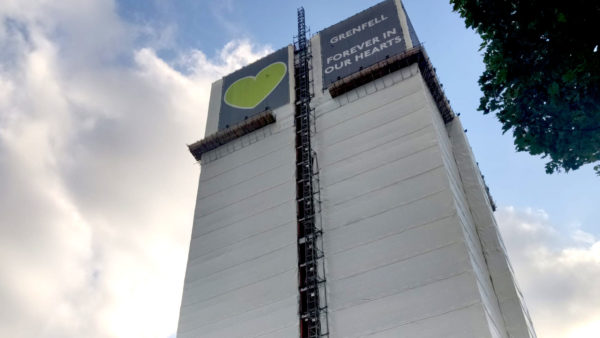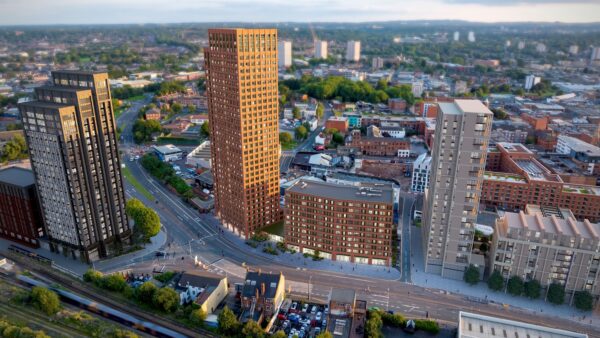
Building control made a “fundamental failing” in not asking for detailed cladding information about the cladding system used in the refurbishment of Grenfell Tower, an expert witness has told the Grenfell Tower Inquiry.
Independent fire consultant Beryl Menzies appeared before the Inquiry yesterday (27 October) to answer questions about her expert report, prepared for phase two of the Inquiry.
Inquiry chair, Sir Martin Moore-Bick, made it clear at the start of proceedings that the Inquiry was not inviting experts to give their opinions on possible recommendations for changing the existing state of affairs yet, and that this would come later on.
In her report Menzies, a former president of the Association of Building Engineers (now CABE) and previously a member of the Fire Safety Part B Committee of the Building Regulations Advisory Committee (BRAC), said: “In my opinion, the information submitted to the BCB (building control body) at the time of the full plans application was insufficient to demonstrate compliance with the Building Regulations.
“The BCB ought to have requested further information about the proposed works, and, in particular the cladding panels and insulation.”
She added that building control also failed to acknowledge that some information provided by the Grenfell project team was out of date, such as a fire strategy from Exova, which Menzies said “did not address the actual proposals” submitted.
When it came to the cladding, she said: “As far as I have been able to ascertain, an in depth review of the cladding was not undertaken. The disclosures to date indicate that no comprehensive details of the cladding systems were submitted to the BCB for review and the BCB does not appear to have sought details from the applicant or sought to ascertain or corroborate that the materials individually or the cladding system as a whole were in accordance with the recommendations of Approved Document B or BS 9991 for a building of this height and use.
“The failure to ask for detailed information about the cladding system was, in my opinion, a fundamental failing on the part of the BCB.”
Menzies told Grange that it remained her evidence, even on the basis of the oral evidence of other witnesses, that the full plans application should have been rejected when first received on the basis of the requirement B1 alone.
Cavity barriers
In her report, Menzies noted that the BCB “failed to recognise that no cavity barriers had been indicated to seal the cavities at openings within the walls (for example, around the windows)”.
Grange asked if Menzies would have expected to see a cavity barrier strategy, showing the location of cavity barriers, submitted at full plans stage.
Menzies said: “Not necessarily. Quite often it’s covered by a statement that cavity barriers will be provided around all openings to close the cavities.”
She agreed that if she saw this kind of statement, she might not worry that they weren’t marked in the drawings but that she would expect building control to pick up an absence of such a statement, combined with a lack of cavity barriers being shown around the windows on the drawings as part of the full plans application.
Grange then asked Menzies about building control officer John Hoban’s oral evidence to the hearing. Hoban said it was his understanding that the framework supporting the window was the thickness of steel and would act as a cavity barrier.
Grange asked Menzies if she could recall seeing anything in the information provided to the Royal Borough of Kensington and Chelsea (RKBC)’s building control department that could have led Hoban to conclude that there was steel framework supporting the windows.
Menzies answered: “No, not that I can recall.”
She added that if an applicant was relying on a steel framework of a window instead of a cavity barrier, she would have expected this to be recorded somewhere in the submission to building control and that she would check for herself rather than taking an applicant’s word for it that the steel was going to be compliant.
Moving on to cavity barriers within the cladding system at compartment wall and floor lines, Grange asked Menzies about Hoban’s advice in March 2015, which was initially to say that firestops with 120 minutes’ fire resistance were required. This then changed after he was provided with further information to say that only a cavity barrier was required at compartment wall and floor lines.
Menzies said: “I don’t know why he changed his mind. There’s nothing that’s been disclosed to me on the reasoning behind his ultimate decision. There is a confusion between a cavity barrier and a fire barrier to maintain compartmentation. The big debate with rainscreen is where that fire barrier sits. I believe that was the whole debate that was going on…and there is still some discussion within the industry at the moment.”
In her report, Menzies said that if she had been the building control officer on the Grenfell refurbishment, she would have required a 120FR fire stop at compartment lines to extend compartmentation out through the rainscreen system.
She added: “This would have been the starting point and I would have required any proposals to use 30FR cavity barriers in these locations to be justified.”
‘Struggling’ building control officer
Menzies told the hearing that having heard Hoban’s evidence and having seen the BCB’s HR records, she felt he was “struggling”.
“It was stated and recorded that he was at one stage 50% behind on his site record-keeping, and yet during that time, as that figure was going up, he was asked to take on, and did accept, two additional patches to his overall control, which seems a bad management decision as regards getting the best out of a building control officer,” she said.
But she added: “But, having said that, without details of all the other jobs [that Hoban was undertaking], whether they were dormant, the size of them, et cetera, I can’t categorically say he was overburdened.”
She said she also couldn’t say if the building control department as a whole was overstretched but that Hoban himself appeared to be.
Grange highlighted in Hoban’s evidence that he had tried to visit the Grenfell site once a month and asked Menzies if she thought this was reasonable.
Menzies said: “I would say that was a minimum. But when visiting, it should be established that was likely to come before the next visit, and it may be that you would have to come the next day because there was something that was going to be covered up. So you needed to adopt a flexible approach to it.
“What I would say is the site visits anticipated was probably reflected in the fee, because the fees are separate…What I did find strange in Mr Hoban’s evidence was that he said it was not a site you could just turn up to. Well, I appreciate if you would go to a site, you can’t just wander all over it for health and safety reasons, but I find it a little strange that he would be dictated to as and when he could in fact go on to the site.”
The Inquiry continues.
Comments
Comments are closed.











The Full Plans Application for Town Planning Consent in respect of the “Refurbishment of existing Grenfell Tower, including new external cladding and fenestration…” was registered by RBKC on 29/10/2012 and allocated RBKC Case reference PP/12/0497.
Respective Town Planning Conditional Consent was granted on 10/01/2014.
Condition 3 thereof required that “Detailed drawings or samples of materials as appropriate, in respect of the following, shall be submitted to and approved in writing by the Local Planning Authority before the relevant part of the work is begun and the works shall not be carried out other than in accordance with the details so approved and shall thereafter be so maintained – Materials to be used on the external faces of the building(s). The associated stated reason was “To accord with the development plan by ensuring that the character and appearance of the area are preserved and living conditions of those living near the development suitably protected.”
On 04/07/2014 RBKC registered an Application under their case reference CON/14/04024 which seemingly comprised the submission by IBI Taylor Young of “Details required by conditions 3 (samples and materials- external faces of building) and 4 (samples and materials- windows and doors) of planning permission PP/12/04097” – Respective approval thereof was apparently granted by RBKC on 30/09/2014. SIGNIFICANTLY, an online “search” of RBKO archived Planning Consent Records will presently find only the statement “There are no scanned documents”! So, not even a schedule of the “samples and material” submitted and approved!
Terence Jones, Property Development Management & Design Consultant.