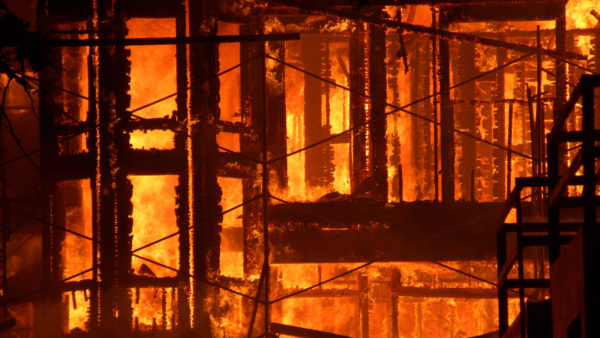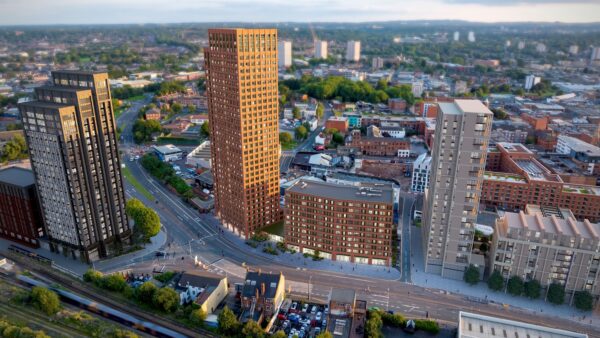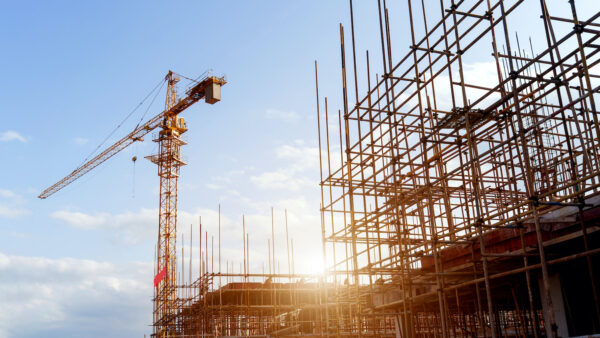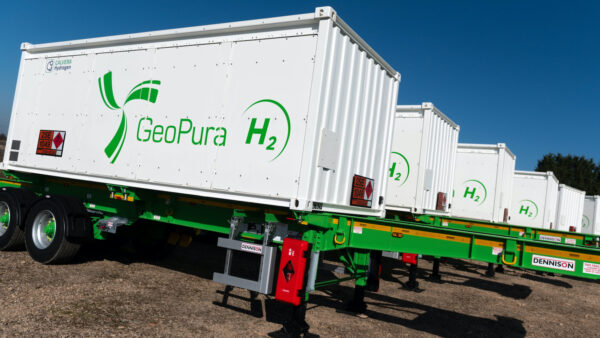A comprehensive exercise to examine 49 non-domestic buildings and 52 residential projects completed in 2008-11, all with low-carbon and low-energy aspirations.
The projects were put forward by their client and construction teams, and individuals from those teams carried out the energy assessments. At the same time, independent assessors for universities and consultancies were appointed to review the teams’ work, and to make sure the buildings were studied and measured in a consistent way. The study periods on the buildings ranged from nine to 30 months.
This is not a paywall. Registration allows us to enhance your experience across Construction Management and ensure we deliver you quality editorial content.
Registering also means you can manage your own CPDs, comments, newsletter sign-ups and privacy settings.
The idea was that the methodologies and skills that were used in the BPE study would become embedded in a wide range of firms across the industry. In fact, there is likely to be growing demand for such skills: post-occupancy evaluation for three years after handover is due to become a critical part of the Government Soft Landings.
Was the sample representative?
The non-domestic sample included some well-known buildings, such as Marks & Spencer’s Cheshire Oaks retail store, the Woodland Trust headquarters building, and the iCon building in Daventry, as well as an Asda store and a Premier Inn. There were many schools in the study, including several low-carbon pin-ups and representatives of the Building Schools for the Future programme.
BSRIA’s Rod Bunn, one of the independent monitors, believes that the BPE buildings are more representative of buildings handed over in 2008-2011 than previous “performance gap” studies, which tended to focus on low-energy exemplars. “Particularly on the domestic, side they are relatively run of the mill and so it’s a representative sample – and on that basis it’s more scary.”
So just how scary is scary?
Almost all were found to be underperforming against expectations. In the non-domestic sector, average total carbon emissions were 3.8 times higher than the average design estimate – in fact only one of the 49 buildings had actual carbon emissions that matched the design estimate. The study also found very little correlation between Energy Performance Certificates – based on design intent – and Display Energy Certificates, which record actual energy use.
In the domestic sector, average total carbon emissions were 2.6 times higher than the average design estimate. None of the “zero-carbon” design estimates were achieved in practice. And nine out of 28 projects in the social housing sector were found to be non-compliant with Part L on thermal transmission and/or air-tightness.
Jesse Putzel of BAM points out that another worrying factor is how historic the study is. “We’re looking back at buildings that are quite old, so in that time buildings have been delivered with similar issues.”
But is there some good news?
There were several creditable performances: a number of Passivhaus schemes performed well, and a few buildings proved to be have better air-tightness in real life than had been predicted. “Good” performers included the Mayville Community Centre and Angmering Community Centre.
But even some of the projects that have performed at the top end of the scale recorded carbon emissions around twice what was expected in the Part L design submission – ie the Building Emissions Rate (BER).
But then maybe the methodology for calculating the BER was wrong in the first place?
That could indeed be the case. One idea to narrow the “gap” is to improve the accuracy of energy forecasts at design stage. Several practitioners mentioned the value of “TM54”, a CIBSE measurement methodology that more fully recognises the “unregulated” energy uses that can push energy meter readings far higher than the design team’s optimistic projections.
“It’s a method for disaggregating energy that uses energy uses, such as lighting, or catering, or heat pumps – to get a more accurate estimate of what the energy loads might be. It also allows designers to predict a range, which can be revised once procurement and specification progresses,” says Bunn. “It allows you to reality check the specification as design progresses.”
So what happens next?
The BPE has spawned a follow-on project, called the Building Data Exchange – a web portal where anyone with an interest in the data can access it.
As Innovate UK’s Mat Colmer explains: “We decided to work with the Digital Catapult to start reframing this information, so it’s usable, easily digestible information. We’ve got very dense reports – no one’s going to plough through 105 reports – so how do you scrape the information and tag it, so that we can make it work with BIM?”
To kick off this new phase of the project, around 120 people representing 90 or so organisations in the built environment and digital worlds took part in a “hackathon” in early February.
But what sort of projects could result?
The initial hackathon generated an app that would allow building occupants to communicate issues to facilities managers, as well as one that would help home-owners calculate the impact of energy-saving interventions on their bills.
And Innovate UK is keen to see more on data visualisation tools, user-friendly techniques that can give a better understanding of the technicalities behind the performance gap.
But there are also hopes that the data could help practitioners, as well as building occupants.
“We’d expect the future BPE tools would be embedded in professional practice, to evaluate the energy performance of the building against the original design intent,” says Federico Seguro of the National Energy Foundation.
“We need tools for U-value and air-tightness testing, to make sure performance is in line with intent. For experts, these tests are not complicated, but they do need skilled personnel. If you make the tests simpler, then more people will do them,” he says.










