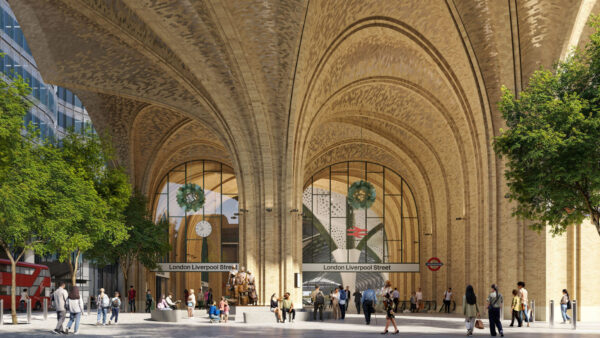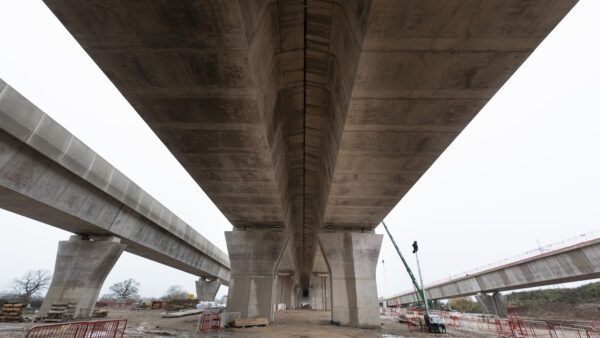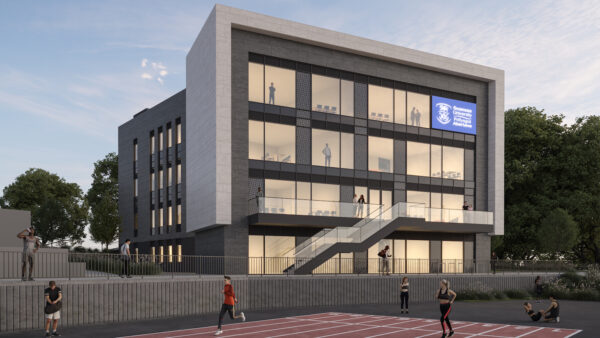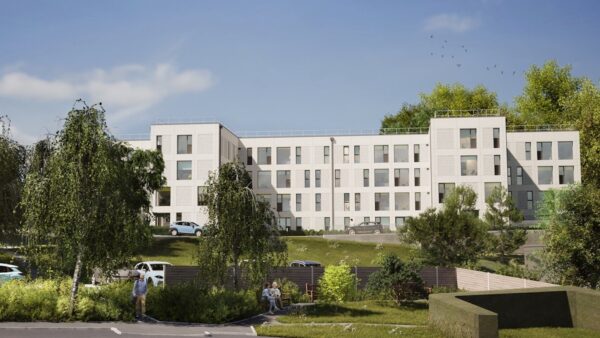Click here to read the article accompanying these case studies

Eden Primary School had a contract period of just 12 months
1. Eden Primary School
Muswell Hill, Haringey
Construction value: £2.8m
Contractor: Rydon, working with architect Hunters
What’s on the curriculum?
Peter Kessler, chair of the Eden Primary Trust, wanted to create a Jewish state primary school independent of any synagogue authority, and open to the wider community.
How was it built?
Procured through the National Contractors’ Framework, Eden had a contract period of just 12 months. The design aspiration was a natural-looking building with the outside environment connecting with the interior, incorporating numerous external access points as well as several distinct outdoor learning and play areas.
Rydon delivered a turnkey package, which includes design, planning, landscaping, building work, fit-out and furniture. It also refurbished a vacant part of the neighbouring Fortismere School to temporarily house the first intake of 30 reception class pupils to the school from September 2011.
The school uses a concrete frame with western cedar cladding and shingled roof, and incorporates PV and other sustainable technologies.

Europa Free School was procured through the Scape National Minor Works framework
2. Europa Free School
Culham, Oxfordshire
Contractor: Kier
Project manager: EC Harris
What’s on the curriculum?
Since 1978 the European School had expertise in both languages and science. But with international intake reducing, and EU funding cut, from this September the school will be phased out by 2017 and supplanted by the Europa Free School.
The new school will continue teaching children aged 4-19 the European Baccalaureate with a bilingual timetable in English, French or German. One of the school’s aims is that all of its pupils will matriculate fluent in at least one other European language.
How was it built?
Procured through the Scape National Minor Works framework, the project will involve the refurbishment of the school’s 19th century blocks. Designed, costed and procured in 12 weeks, the first phase completes this September, with phase 2 due to complete September 2013.
Phasing is such that it delivers the Europa’s primary teaching facilities in line with the progressive site-sharing agreement with the existing 700-pupil European School.

Woodpecker Hall has achieved a BREEAM “very good” rating
3. Woodpecker Hall Primary Academy
Edmonton, North London
Construction value: £4.3m
Construction team: Leadbitter, working with architect ADP
What’s on the curriculum?
No particular education programme, beyond delivering “best practice” in teaching. It has been built on behalf of Cuckoo Hall Academies Trust, which also manages the Cuckoo Hall Academy in Edmonton, one of the first primaries to gain academy status. The new school will be home to 420 pupils, as well as offering 60 nursery places.
How was it built?
The single-storey building features unique circular pods for breakout learning and has been designed to be energy efficient with insulation that surpasses current building regulations and 100m2 of photovoltaic panels. These measures will contribute to a BREEAM “very good” rating.
The school has been built on a site next to its sister school, Cuckoo Hall, where a former secondary has been demolished. Leadbitter phased the project so that Woodpecker Hall partially opened in September 2011 within the Cuckoo Hall buildings for an initial intake of nursery pupils.
Leadbitter has now completed classrooms for 180 pupils, and will stay on site to complete the project. Complications included having to rethink plans for a shared boiler house facility, with the contractor eventually “reconfiguring” the services, a decision that involved changing the roof design to allow the project to continue to programme.
Leadbitter has implemented a programme of site visits for the pupils of both Cuckoo Hall and Woodpecker Hall to enable them to see the new school first hand.

Oakbank’s Edwardian building had been vandalised and phase 1 was finished in 10 weeks
4. Oakbank Secondary Free School
Wokingham, Berkshire
Construction Value: £5m
Contractor: Willmott Dixon, working with CfBT and architect ADP
What’s on the curriculum?
A secondary for the Wokingham area to replace a previous school that failed due to a “brain drain” to other nearby schools. It has been set up by local group Women of Wokingham, which is overseeing the creation of the school with charity CfBT with the aim of meeting local needs and being in control of educational standards.
How was it built?
Procured through the Scape framework, this is a refurbishment of the existing Edwardian school. Of the 10-week phase one, only six of which are actually on site. After this accelerated programme allows the school to open for 80 children, phases two and three will continue while the school is occupied and are due for completion by summer 2013.
Up to 70 operatives have been working on site, at times working 24 hours a day and weekends sealing the vandalised building, stripping it out, and completing the interior refurbishment, the logistics of which have been managed by Wilmott Dixon’s “Clockwork” programme, using hourly rather than daily sub-contractor management.
The school will not be forced to meet BREEAM standards, roof zone has been better insulated and high-performance glazing installed. Some existing plant has been ‘re-energised’. High efficiency boilers and radiators have been installed however, as well as better performing M&E.

Work on the Frome Steiner Academy is due to start in January 2013
5. Frome Steiner Academy
Corsley, Wiltshire
Construction Value: £5m-£6m
Contractor: Kier
Project Manager & Cost Consultant: Turner & Townsend
What’s on the curriculum?
Austrian Rudolf Steiner opened his first school in Stuttgart in 1919, with an ethos of teaching in ways that worked in harmony with the different phases of a child’s development. It concentrates on the joy of the learning experience rather than academic hot-housing.
The Steiner Waldorf Schools Fellowship maintains these principles, taking account of their academic, physical, emotional and spiritual needs in a pluralistic educational approach.
How was it built?
The Frome Steiner Academy will be sited in temporary accommodation in the village of Corsley from September this year, while its new permanent home is created. This will be in Frome’s imposing former Edwardian NHS Estate Victoria Hospital, also using its adjacent 1970s Medical Centre and a 1980s residential care home.
Under the Free Schools Framework, main contractor Kier bid for the refurb project with its architect Feilden Clegg Bradley overseeing the design.
Enabling works are due to start January 2013, with an anticipated 12-month construction programme. All the signs are that Kier will have its work cut out. Client consultant, architect John Renshaw, who advises the Steiner Waldorf Fellowship on all its school designs, says Kier’s budgets were agreed two years ago — putting the cost of the refurbishment at little more than £1,000/m2, making its margins very tight.

BAM Construction delivered the first phase of Kings in just 29 weeks
6. Kings Science Academy
Lidget Green, Bradford
Construction Value: £8.9m
Contractor: BAM, working with architect Bond Bryan
What’s on the curriculum?
The Academy is an 800-pupil school that aims to regenerate the deprived Lidget Green area of Bradford. Its aspiration is to create first-class education opportunities particularly for lower income and ethnic minority families, and will specialise in science and English.
How was it built?
The design features teaching spaces either side of a central circulation route, and meets the BB98 Accommodation Schedule. The only exception are the higher spec “superlabs”, reflecting the school’s science bias. Of traditional construction, the school is steel framed, with in-situ concrete floors and masonry/composite cladding panels to external walls.
BAM Construction delivered the first phase of the building in just 29 weeks of a 53-week programme, sufficient to house the academy’s first two-year groups. This obviated the need for any temporary accommodation, allowing the savings to
be invested in the permanent building.
The structural frames of two former warehouses on the site have been retained and will be converted into the sports hall and assembly/refectory spaces.
Click here to read the article accompanying these case studies










