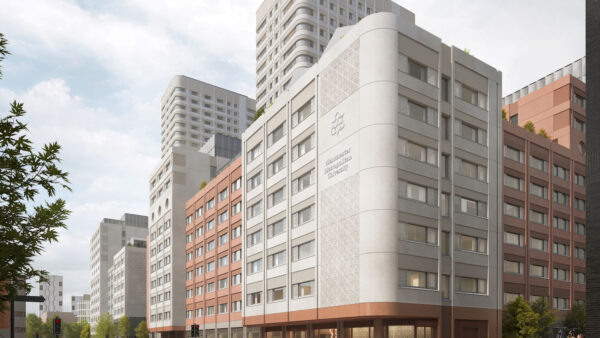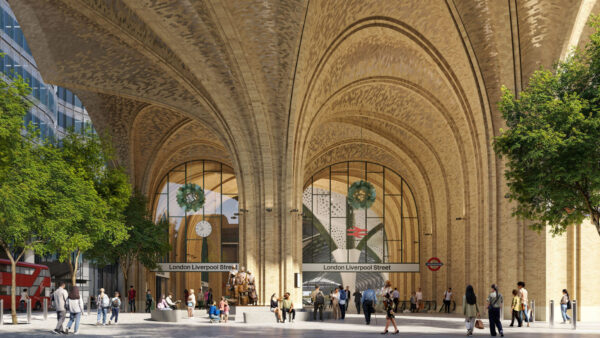Historic England has published new advice on adapting historic buildings for energy efficiency and climate change.
The document advocates a “whole building approach” that is mindful of the building’s unique makeup to sustain its historic importance.
The advice comes with a series of case studies where historic buildings have successfully been retrofitted for climate change resilience. Here are five of them.
Becket’s Chapel, Norfolk

This Grade I-listed medieval chapel was at risk of becoming completely redundant until it was purchased by Historic Norfolk in 2022.
The works undertaken during the first phase of the wider project to repair and further improve the energy efficiency of the chapel include roof and floor insulation. Additionally, new lighting makes the chapel work well as an exhibition and concert space which has improved community use for the space and is energy efficient.
Further phases will involve installation of secondary glazing to the windows, an air source heat pump, and photovoltaic panels to generate electricity.
Chester Cathedral, Cheshire

Grade I-listed Chester Cathedral, dating from around 1100 with various alterations over the following centuries, gained consent in 2021 to install 206 solar panels on its roof.
The architect ensured that any physical impacts to the building were reduced by ensuring the support structure and frame did not change the copper roof covering or wooden roof structure below. Structural engineers checked the roof structure could support the additional loading of the solar panels. The visual impact was minimised where possible.
Data loggers have recorded initial results, which show the carbon benefit of installing the panels could amount to estimated savings of £300,000 over their life.
The Herman Miller Factory, Bath

The Herman Miller Factory is a Grade II-listed former furniture factory situated next to the River Avon in the City of Bath World Heritage Site. It was designed by Nicholas Grimshaw and built in 1976-77.
After the Factory closed, it was purchased by Bath Spa University as a new home for the Bath School of Art and Design. As part of the building’s repurposing (the building had been designed to adapt to change so future occupants could alter it to suit their needs), it was made more energy efficient.
The thermal performance of the building was significantly improved by the additional roof and facade insulation and the replacement of single glazing with double glazing. The changes to the roof allowed for the installation of solar panels, which generate 10% of the power for the building.
Chippenham Hall, east Cambridgeshire

This project focused on changes to the registered park and garden of the Chippenham Hall stately home. The Hall owners wanted to reduce electricity bills and use solar panels to generate energy through the installation of a new ground-mounted solar array covering approximately 0.025 hectares. A total of 32 ground-mounted solar panels were connected to the Hall by underground cabling, and a new length of 1.5m-high yew hedging was also requested in the planning permission.
The solar array has been inserted into the pleasure grounds approximately 25m west of the Hall. It is set within a hedged enclosure formed by the new yew hedging and an existing mature 2.2m-high hornbeam hedge on the western edge of a gravel parking area. The enclosure is in keeping with the scale and character of other features within the pleasure grounds, and the hedging effectively screens the solar array from views from other parts of the site.
Ledston Hall, West Yorkshire

This Grade I-listed building set within a Grade II*-registered park and garden was adapted to get its windows replaced to reduce the overall carbon emissions of the building.
A total of 63 windows were replaced with 16mm double-glazed units, while 30 single-glazed units were retained, and five were replaced with mono-laminated units. Where possible, historic glass from the metal-framed windows that were removed was reused to repair single-glazed windows that were being retained. Furthermore, the timber windows were repaired and draught-sealed prior to redecoration.











