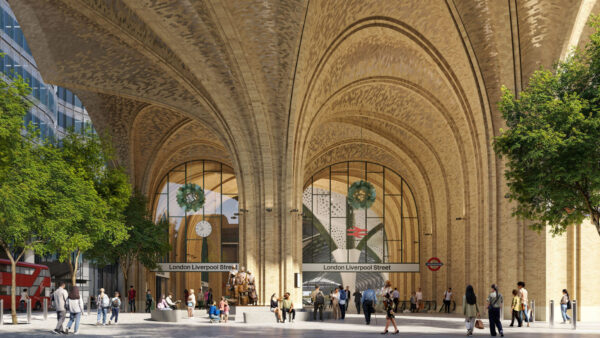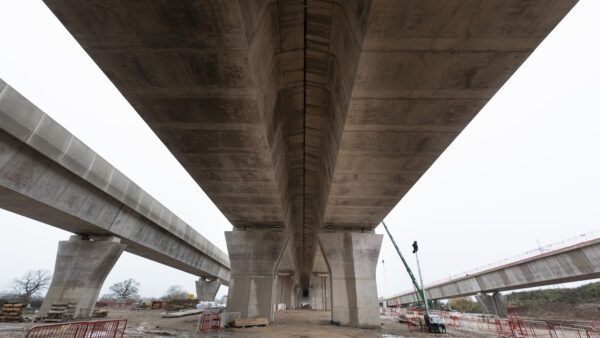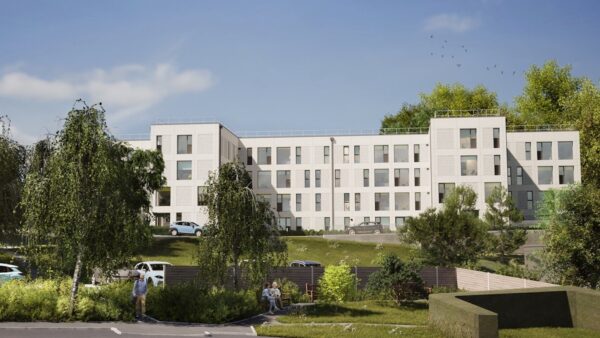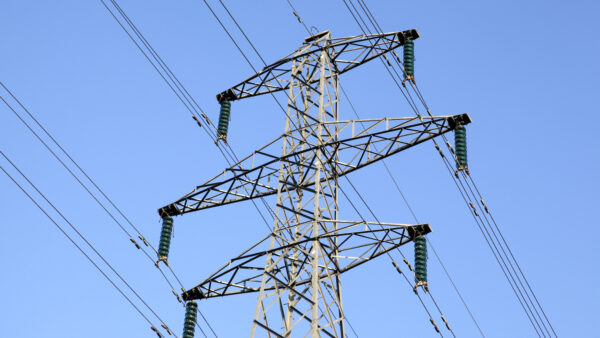
The Sustainable Construction Academy incorporates a range of green products. But the design team found establishing their embodied carbon difficult
Not all the materials used for this new college in Kent are what you might expect for the UK’s greenest education building. But when it comes to meeting the latest sustainability mantra of reducing embodied energy, the answers aren’t so clear cut. Stephen Cousins reports. Photographs by Martin Hobby
When architect Stephen George & Partners was asked to specify a range of sustainable building materials for an innovative new construction academy
in Dartford, Kent, the research it carried out would force it to challenge many long-held preconceptions.
The building was designed for a public/private partnership led by Dartford Borough Council, ProLogis and North West Kent College. It is intended to promote excellence in construction skills and learning, the recently opened £5m Sustainable Construction (SusCon) Academy, built by main contractor Winvic Construction, also functions as a demonstration project that incorporates a range of sustainable construction methods and technologies.
Architects Jo Denison and Chris Halligan were keen to justify the materials choices they made for the building, so they examined the green credentials of a range of products. But here they ran into a problem that is likely to dominate the green agenda in the coming years, namely how are those sustainable credentials to be calculated? As we illustrate here and overleaf, that question resulted in some surprising choices at the academy.
Sustainable talk today is all about reducing embodied carbon, that is, a product’s impact on the atmosphere in terms of CO2 emissions generated during the manufacture, transport and construction of its various materials. But as the Stephen George team’s research intensified, they found a lack of consensus on exactly how embodied carbon was defined and calculated.
“Trawling through all the technical literature was extremely time consuming,” says Denison. “It’s a minefield out there, every manufacturer wants to be perceived as being green and will grasp at any vague evidence to gain that accolade.”
Denison and Halligan found some products that were not marketed as sustainable had, in fact, very low embodied carbon, such as concrete blocks, which can include 80% recycled content. Aluminium is often considered to have high embodied carbon because it is energy intensive to produce, but the team found it is also highly recyclable, possibly making it a viable sustainable option.
“It’s really difficult when you’re writing a specification to know where the a product will come from and its recycled content,” adds Halligan. The team also realised that knowing a figure for embodied carbon did not give the whole picture, as a product might still be toxic to humans or the environment or have no options for recycling.
Confused by these findings, the gaps in the available knowledge and a lack of effective guidance on the right specification choices to make, Stephen George opted to draw up its own, personalised materials selection criteria.
The architect’s dilemma is typical of many practitioners struggling to make sense of a shifting environmental landscape. Although the industry has become very efficient at cutting the operational carbon emissions of new buildings, through a combination of efficient design, renewable energy sources and carbon offsetting, the science of measuring and reducing the impact of embodied carbon is still in its infancy. That situation is about to change.
As operational emissions reduce, the embodied carbon component of a building’s total carbon footprint increases. The RICS carbon profiling tool Redefining Zero, developed by Sturgis Consultants, has calculated the embodied carbon component of a supermarket as 20% of its lifetime carbon footprint, and that of a house is around 30%. But by 2019, when all new buildings must have zero emissions, embodied carbon will account for 100% of the total footprint.
In Europe new legislation is set to bring embodied carbon to the top of the green agenda. European Directive CEN TC 350 will require member states to legislate so that all new buildings are designed from a whole-life perspective, which takes into account both operational and embodied carbon emissions. As such, designers will have to complete whole-life assessments, which take into account emissions associated with the production of all materials used in a building’s construction, including their manufacture, transport to site, and possibly also their subsequent maintenance and end of life disposal or recycling.
The UK government’s Innovation and Growth Team acted on this in November, calling on the Treasury to introduce into its Green Book a requirement to conduct whole-life carbon appraisals, which will also require the creation of a standard method of measuring embodied carbon.
But arriving at a standard definition of what embodied carbon is and how it should be measured is a huge challenge. Quantity surveyors already offer basic embodied carbon assessments as an extension to cost and lifecycle assessments, but a more complex assessment methodology will require a greater understanding of material and resource inputs into construction, says John Connaughton, head of sustainability at Davis Langdon.
“Understanding what goes into a building might seem obvious but the way QS’s typically measure things is not amenable to assessing their environmental impact,” says Connaughton. “Many of our calculations are based on floor areas or volumes, but assessing the impact of a concrete floor, for example, means knowing the mass of concrete going in, the relative concrete mix in terms of amounts of sand, aggregates and water, the amount of reinforcement etc. There’s a measurement problem, which can be resolved, but someone has to work it all out.”
Composite products, such as mechanical and electrical systems like boilers or air conditioning units, are particularly problematic due to a lack of product-specific embodied carbon data. A boiler, for example, is made up of steel, aluminium, cast iron, PVC and other materials, but estimating their weight and relative embodied carbon is impossible without taking it apart.
There is also the issue of what limitations are set on an embodied carbon assessment. Material-related emissions are obviously important, but should it also include waste generated during construction, energy used to demolish the building, or energy used to maintain or replace products? It is difficult at design stage to estimate values for any of these.
Using Building Information Modelling (BIM) software, it may one day be possible to model the embodied carbon of every single component in a structure. “That level of detail is probably unnecessary,” says Adam MacTavish, director of sustainability at Cyril Sweett. “All the work done to date shows embodied carbon is dominated by a dozen or so key materials and components, mainly structural items and frequently replaced products like carpets and M&E systems. Rather than get bogged down in data, it’s better to make standard reference assumptions and have default values for things like walls, ironmongery, security systems etc.”
To help resolve these issues, the government’s Technology Strategy Board has allocated more than £4m to 14 consortia to aid innovation in design and decision tools for low impact buildings. Consultant Faithful + Gould is working on development of the Integrated Material Profile and Costing Tool (IMPACT), a software plug-in designed to prioritise low embodied impacts and cost-effective design over the whole life of a building.
Meanwhile, Cyril Sweett has teamed up with architects, M&E and software engineers to develop Project Rapier, which will use early stage design data
to generate a 3D model of a building, attribute it with rough specification data and use that to calculate whole-life costs, plus determine and help reduce embodied and operational carbon.
But whether these tools can generate meaningful and comparable results will depend on the accuracy of raw embodied carbon data for the various materials.
At present this data is produced by third party manufacturers and research organisations, which have varied interpretations and definitions in terms
of what information they include. A “cradle to gate” figure will include all the carbon produced until a product leaves the factory gate; a “cradle to site” figure includes all of the carbon emitted until the product has reached the building site, including the impact of transport; while a “cradle to grave” figure accounts for all of these factors, plus the product’s eventual disposal or recycling at the end if its life.
Embodied carbon figures for different materials can vary greatly depending on which methodology is chosen to assess them. For example, under a cradle to gate analysis timber performs well due to the relatively low energy used to extract and manufacture it. But under a cradle to grave analysis, it performs poorly as a high percentage of the material tends to go to landfill.
In contrast, making steel is energy intensive as it requires iron ore to be extracted from the ground and steel sections to be produced, yet it is highly recyclable at the end of its life. Unsurprisingly, manufacturers like Tata Steel are pushing for a standard cradle to grave approach to embodied carbon. “Current statistics show 99% of steel used in UK construction ends up going back into recycling in future,” says the firm’s general manager Alan Todd. “But the Timber Research and Development Association’s own statistics from 2008 show 80% of construction timber ends up in landfill.”
Cradle to grave figures are not an exact science, however, says Davis Langdon’s Connaughton. “There are all sorts of difficulties in calculating embodied carbon over the product’s lifecycle because you have to make all sorts of assumptions on repair and replacement cycles, and what happens to a product after a building’s demolished. As with whole-life costing these things are subject to great uncertainty. Who can say how long a PVC window will last?”
A popular source of raw embodied carbon data is the Inventory of Carbon and Energy (ICE) database produced by the University of Bath and published by the Building Services Research and Information Association (BSRIA), which lists cradle to gate embodied energy and carbon figures for a large number of building materials. An updated version was published in March. However, this does not include values for products, so specifiers must calculate values for these based on data for composite materials.
It’s likely that one day the UK will adopt a version of Environmental Performance Declarations (EPDs, see box) for products, which have already been defined under CEN TC 350 and are used elsewhere in Europe. These give comparable embodied carbon data for a range of products based on a full lifecycle analysis, plus comparable data on various other impacts such as toxicity and acidification.
“It is a totally transparent system, which will put off many manufacturers, but sometimes you have to face the elephant in the room,” says Ramon Arratia, sustainability director at flooring manufacturer InterfaceFlor, which has started producing EPDs for its carpets. “The UK will have to adopt EPDs. What manufacturer is going to want to pay to get their products certified several times for different markets? It’s a barrier to commerce.”
As the industry and politicians work to develop a standard assessment methodology for embodied carbon others, it seems, are making strides on their own. Stephen George’s research efforts on the SusCon Academy resulted in it receiving the highest ever BREEAM “outstanding” rating for an educational building at 88.85%, at the design stage. And their materials research is now captured in a specification guide designed for use by anyone else lost in the green fog of materials specification.
Workshop walls
Stone should not be imported so we chose a local sandstone from south-east England. Second-hand reclaimed stone has less embodied carbon. We wanted blockwork with recycled aggregate and ordinary Portland cement replacement.
What we chose: Wealden Sandstone, cavity filled with mineral wool insulation and block work.
Spinewall
Built of insitu concrete made with fly ash cement replacement, a residue from coal fuel burning.
Roof
We wanted profiled aluminium sheeting with a natural finish, because surface treatments can be detrimental to the environment. Natural insulation was chosen for its relatively low embodied energy
What we chose: Speeddeck 508 profiled roof sheets with natural aluminium finish on SIPS panels with Thermafleece insulation.
Timber wall
We wanted to cut out chemicals where possible, which can be toxic to humans and the environment. This is a heat-treated softwood that doesn’t require chemicals, but has a high embodied energy content due to processing and importing from Finland.
What we chose: Thermowood cladding, Pavatherm timber fibreboard, timber cassettes filled with Thermafleece insulation.
Paving
Quarrying of fresh stone is energy intensive, an environmental alternative is to use reconstituted stone with a high percentage of recycled materials. This also ensures a flatter surface and the slabs are easier to lay. Some quarries use methods to reduce negative effects such as noise and dust on neighbours and strict after-use policies in the UK ensure old mine sites are made safe and turned into a usable amenity for the area.
What we chose: Hanson EcoGranite with 77% recycled content.
Windows
A composite aluminium/timber system, which is extremely durable, with up to a 50-year lifespan. Good thermal performance and requires minimum maintenance. However, it’s only partially recyclable and the aluminium has a high embodied energy. We considered this a valid trade off. This type of frame is rated very low under the BRE Green Guide (D), yet Germany produces Passivhaus standard composite windows.
What we chose: Seniors Hybrid Composite, timber internal, anodised aluminium external.
Cafe wall
This lime-based render is a sustainable alternative to cement-based products as it’s recyclable and non toxic, reducing allergy risks. Clay plasters considered but not robust enough for modern buildings.
What we chose: Baumit render, Pavatex timber fibreboard and timber cassettes filled with Thermafleece.
Brise-soleil
We waned to ensure all timber was sustainably sourced and certified, either through the UK Forest Stewardship Council (FSC) or the Programme for the Endorsement of Forest Certification (PEFC). Chain of custody certification verifies that the wood in a product is from a certified forest or other controlled source, or is reclaimed. A paint or varnish timber treatment is generally costly to the environment, however, exposed natural timber needs careful selection to ensure longevity.
What we chose: Thermowood fins on top of larch structure.

The academy received the highest ever BREEAM “outstanding” rating for an educational building
EPDs cut through the greenwash
Specifiers sick of the current wave of “greenwash” from manufacturers that make conflicting and often one-sided environmental claims for their products, should look out for the more transparent Environmental Product Declarations (EPDs).
Similar to food nutrition labels, EPDs integrate diverse building product performance information into a single, concise document. They are based on a full, independently verified product life-cycle assessment and enable architects or contractors to accurately compare products, their ingredients and the full impact of their manufacturing. EPDs are growing in popularity — in January France made EPDs mandatory for all consumer goods and other European countries are considering similar legislation.
EPDs’ “cradle to grave”-type life-cycle assessment covers all significant environmental impacts, including: other emissions that effect climate change; acidification in terms of damage to vegetation, buildings, human and aquatic life; ozone layer depletion; eutrophication in terms of damage to the neutral biological balance by increasing nutrients in soil or water; damage to ecosystems and crops from chemicals that cause smog; and material emissions that are toxic to humans, animals or plants.
The information included in an EPD is defined by Europe-wide Product Categorisation Rules, developed by industry and scientists, which ensures that all manufacturers of a specific product type provide information based on the same assumptions.
EPDs offer many benefits over simple embodied carbon product assessments, claims Ramon Arratia of flooring manufacturer InterfaceFlor, whose carpets have been certified via the EPD process. “It’s much better to include more factors than embodied carbon, as sometimes decreasing carbon can increase toxicity for example,” says Arratia. “EPDs are a transparent system, which will put off some manufacturers, but as society advances transparency becomes more important — 10 years ago Corporate Sustainability Reports were criticised, but now they are common practice.”

Steel is an energy intensive material to produce, but can be recycled

Wood is relatively sustainable to source, but typically goes to landfill at the end of its life











Not sure I agree with the statement that QS’s are “not amenable to assessing their (ie. materials & resources) environmental impact” attributed to John Connaghton. As a QS, I am always trying to advise clients and their designers to make changes and be flexible in approach to prevent and mitigate waste. If it’s not going to work long-term, don’t build it.
Have read the Stephen George & Partners published paper and it only seems to include a qualitative analysis of materials, no quantitative analysis backed up by calculations or measurement methodology. Rely on it at your peril.