We’re all on a quest for a low carbon industry, but that means watching out for wrong turns and dead ends. Katie Puckett finds eight examples where theory doesn’t quite match the evidence. Illustrations by Adam Nickel.

MYTH 1
Low carbon design equals lower energy bills
While often seen as synonymous, carbon emissions and energy consumption can be very different things, which can lead to nasty surprises for the occupiers of buildings designed to be low-carbon in operation.
“People expect to have low energy bills, but that’s not necessarily true,” warns Steve Cook, principal sustainable development manager at Willmott Dixon. “Different fuels have different carbon intensities, but that doesn’t mean they’re any cheaper.” The carbon emissions associated with biomass, for example, are almost seven times lower than conventional gas (0.028kgCO2/kWh, compared to 0.198kgCO2/kWh). But in cost terms, it can be much more expensive.
“In a typical non-domestic building, unregulated emissions account for 30-50% of energy use, and they tend to be electricity, which is more expensive than heat.”
Alasdair Donn, Willmott Dixon
The propagation of this myth is partly the fault of Building Regulations. The 2006 and 2010 versions of Part L set targets for carbon emissions rather than energy use, so compliance was possible by simply changing fuel type rather than improving efficiency. In fact, the 2013 update to Part L of the Building Regulations should help to bring reality in line with user expectations, by imposing a mandatory fabric energy efficiency standard before low-carbon technologies can be taken into account.
Another source of confusion is that regulations cover only emissions associated with the base building, rather than the “unregulated emissions” produced by the many appliances whirring away inside. “It can be quite significant,” says Alasdair Donn, energy solutions engineer at Willmott Dixon. “In a typical non-domestic building, unregulated emissions account for 30-50% of energy use, and they tend to be electricity, which is more expensive than heat.”
MYTH 2
The more features a building has, the better it must be
Controlling a building’s M&E systems is an essential part of reducing energy consumption. But those systems are becoming increasingly complicated – often unnecessarily so, argues Professor Bill Gething, an architect and sustainability consultant.
“Sophistication should not be confused with complexity,” warns Gething. “Unfortunately, even when systems should be relatively simple – for domestic heating, for example – we add ‘features’ just because we can, and then provide an unintelligible interface which has clearly never been tested on real users. Then people just end up turning the whole thing off with the big red switch.”
Domestic and non-domestic systems alike suffer from this relentless embellishment. On more sophisticated installations, the problem is compounded by the fact that design, commissioning and operation are split so no one person has a clear understanding or responsibility for making it work, adds Gething.
At BAM Construct, senior sustainability manager Jesse Putzel agrees. “A lot of technology has been thrown at buildings over the last 10 years. Now we’re finding out through post-occupancy evaluations that it isn’t always the answer.”
BAM recently carried out a post occupancy evaluation on Cressex Community School in High Wycombe, which opened in 2010. The project was aiming for a 60% reduction in CO2 emissions, but reality failed to live up to the targets. The design team had included an array of technologies to meet the many regulations governing school design, including a biomass boiler, ground source heating and mechanical ventilation and heat recovery (MVHR) instead of openable windows.
“There was a very sophisticated building management system to deal with the multiple technologies, but the school didn’t have anyone who knew how to operate it, so they ended up using a lot more energy than they expected,” says Putzel. Better management has since improved the performance of the building considerably, but for him, the lesson is clear: “We now promote the use of passive design measures on all our projects to reduce energy and keep things simple.”
MYTH 3
The ‘performance gap’ can be easily measured
Significant “performance gaps” have been highlighted between how houses are designed to behave and their performance once occupied. But while it may be straightforward enough to find out how much energy a building uses, measuring the actual performance of its fabric is not as easy.
The performance gap was first identified using the co-heating test, which has been developed over the past 20 years by Leeds Metropolitan University, and which measures how well new homes retain heat. But research late last year from the NHBC Foundation cast doubt on the test itself, however, when assessments of the same houses by seven separate teams produced very different results, ranging from 17% better than predicted to 11% worse. The report’s authors claimed that this showed the test was of limited value and needed more work before it could be useful to the housebuilding industry.
“Commercial tests are being developed by us and others and those who doubt the performance gap will be facing a real challenge when their buildings are shown to underperform.”
Chris Gorse MCIOB, Leeds Metropolitan University
But such a discrepancy is hardly surprising, says Professor Chris Gorse MCIOB at Leeds Met. Some of the NHBC “expert” teams were undertaking it for the first time, while Leeds typically trains researchers for between three and six months just to carry it out, let alone analyse the results. “It’s a scientific procedure, not a commercial test,” says Gorse. “The NHBC test results varied far more than we would suggest is reliable, but this doesn’t undermine the performance gap.”
The research actually underlines how robust the test procedure is, argues Gorse, given that it was carried out by inexperienced teams under variable conditions and still appeared to achieve an accuracy of around 80%. “The NHBC teams still found the performance gap, it’s just that their results would not have been as reliable as ours. As long as you’ve got control over the equipment and the conditions are right, you will get an accurate measure of how much heat the building is losing to within a few per cent.”
The test involves heating the building to a predetermined temperature, and then measuring the amount of electrical energy required to keep it there for two weeks, so it can be expensive.
“The industry argues that it wants a cheap test, but we don’t want a cheap test if that means inconsistent results,” adds Gorse. “This research was a first attempt to see how robust the co-heating test is when carried out cheaply and quickly, and it showed that it produces variations. But now commercial tests are being developed by us and others and those who doubt the performance gap will be facing a real challenge when their buildings are shown to underperform.”
MYTH 4
School children go to the loo three times a day

This is the industry norm for calculating potential water savings in schools, usually achieved by installing efficiency measures such as save-a-flush bags or hippos in cisterns and low-flow basin taps.
The problem is that it’s a wild exaggeration. According to a survey of 609 pupils carried out by consultant ech2o, the average number of toilet trips per day is just 1.34. Less than a quarter of pupils did use the toilet three times or more, and more than half went only once or not at all. Among the secondary school pupils, 65% never used the toilets at all.
Ech2o’s director Cath Hassell says that this leads to an overestimate of water savings in primary schools by a factor of two, and in secondary schools by up to six. She believes manufacturers and consultants are in danger of shooting themselves in the foot: “If we overstate the case, then when those savings don’t transpire, they’ll turn around and say ‘obviously the technology’s crap’. Head teachers, bursars, facilities managers all talk to each other so the word will spread.”
Hassell’s previous surveys have also debunked the “five-minute shower”, revealing the average is closer to 10, and that many of us shower for much longer.
MYTH 5
Every home should have a rainwater harvesting system
Installing a rainwater harvesting system is essential for meeting the higher levels of the Code for Sustainable Homes. But while collecting the rain to use in place of mains water is a simple, appealing idea, determining the actual benefit is more complex – and many suspect that in reality these systems are delivering little more than ticks in the box.
Rainwater harvesting systems often stack up on a school or office building, where there is a large collection area and high consumption, but on a domestic scale, they are unlikely to ever pay back the energy they use to pump and clean the water, or the high embodied carbon in their tanks, foundations or pipework.
According to research by the Environment Agency, the carbon emissions associated with a typical system were 40% higher than for mains water, and 100% higher for systems using greywater. Over 30 years, the carbon footprint of a rainwater harvesting system in an average 90 sq m house is approximately 1.25-2 tonnes, equivalent to a year of emissions for a house built to Level 3 of the Code.
On top of this, rainwater harvesting systems are high maintenance. Without a diligent, hands-on owner they quickly stop working, a key issue for both individual homes and social housing.
“We’ve got to look at what makes sense in a particular situation and whether your money could be better put into doing something else,” says Ech2o director Cath Hassell. “You don’t say ‘this is a great technology, let’s put it everywhere’.”
MYTH 6
Air source heat pumps do not work in the uk
There has been something of a backlash against many renewable energy technologies recently introduced to the UK. It may be true that some systems do not live up to the sales pitch, but for everyone who thinks a particular technology is useless, there almost always seems to be someone else who has implemented it successfully. Often someone in Germany.
For example, some homeowners who installed air source heat pumps to provide cheap, renewable energy have been disappointed by their performance, complaining that they delivered little heat for the mains electricity needed to power them and were expensive to run in cold weather. This has given them a bad reputation among many in the UK construction industry.
At contractor Lakehouse, head of sustainability Simon Green believes they do work – if they’re sized, installed and commissioned properly. “It’s often not the technology that’s to blame, it’s the wrong application of the wrong technology in the wrong place,” he says. “Elsewhere in Europe, things like air source heat pumps are normal. They’re tried-and-trusted technologies that have been used for 50 or 60 years.”
The crucial difference is that in countries such as Germany and Denmark there is a mature supply chain which knows what it’s doing. “Installing an air source heat pump is different to installing a hot water system and there does need to be an education process for the supplier base. It’s not rocket science, it just needs a different approach,” says Green.
Mistakes are inevitable when building practice is changing so fast, and especially when unfamiliar technologies are hidden behind walls or above ceilings: one consultant reports excavating an apparently failing MVHR system to discover that the ducts had not been cut to length and were not actually connected to anything.
MYTH 7
Passivhaus is always lower carbon than Building Regs
The construction industry is increasingly adept at building very efficient, high-performing structures. But our understanding of the embodied carbon in these structures – and whether the operational savings they deliver are worth it – is much further behind.
Consultant Sturgis Carbon Profiling has been researching different ways of delivering Passivhaus homes, and its preliminary findings reveal that the net carbon savings over a building’s lifespan can vary significantly. The study compared embodied and operational emissions of three different types of Passivhaus construction – cavity wall, external wall insulation and timber frame – with a standard Building Regulations dwelling. The cavity wall and timberframe buildings generated net savings of 20kgCO2/sq m and 47kg CO2/sq m over 60 years respectively compared with the Building Regulations example. But the Passivhaus with external wall insulation produced 23kgCO2/sq m more than the Building Regulations comparator.
“The additional embodied carbon is more than the carbon you would save in meeting the Passivhaus standard, so you’re actually doing more harm than good,” says Sturgis partner Gareth Roberts. “You’d be better off sticking to Building Regulations. There are clever solutions that you can use to get round this, but it shows that you have to think about the whole-life perspective.
“At the moment, there are two groups of people doing two different things – M&E engineers concentrate on operations and architects on materials – and there’s not much integrated thinking going on.”
MYTH 8
Keeping heat in is all we need to worry about
Modern, well-insulated homes need much less winter heating, but there is growing evidence that they suffer from a new phenomenon for the UK: summer overheating.

“A highly insulated building is very vulnerable to internal heat gains. With solar gain and the inability of the building to cool itself, this can result in overheating.”
Pete Halsall, Good Homes Alliance
“On an anecdotal level, most people living in houses built in the last 10 years say they can get a bit hot,” says Pete Halsall, chief executive of the Good Homes Alliance, which is currently researching overheating. “A highly insulated building is very vulnerable to internal heat gains. Coupled with solar gain and the inability of the building to cool itself on summer nights, this can result in quite dramatic overheating.”
It’s not the insulation itself that’s the problem, says Halsall, but the fact that building designers have not considered how it will affect thermal comfort in the summer. Single-sided flats are worst off, especially where ventilation is restricted or where noise or security concerns stop people from opening windows. The solution is to design in solar shading and effective natural ventilation so that glare from the sun can’t get in and heat generated within homes can escape.
This will only increase in importance as the climate warms, warns Halsall. “If it’s a problem now, it’s going to become much greater in the future. Designers need to make sure they understand the consequences and can design appropriately.”
Comments
Comments are closed.


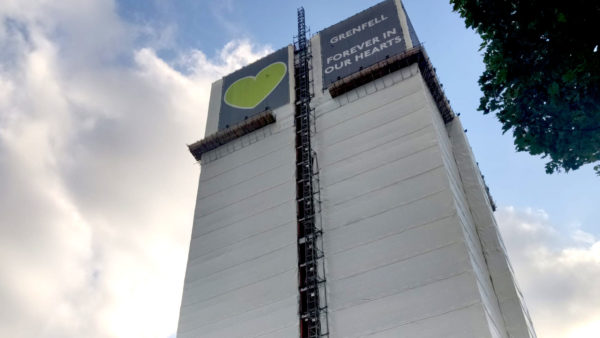
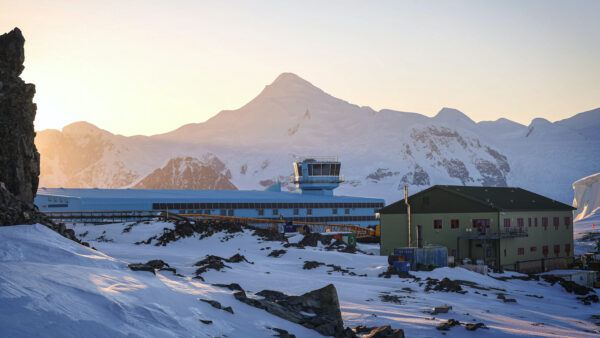
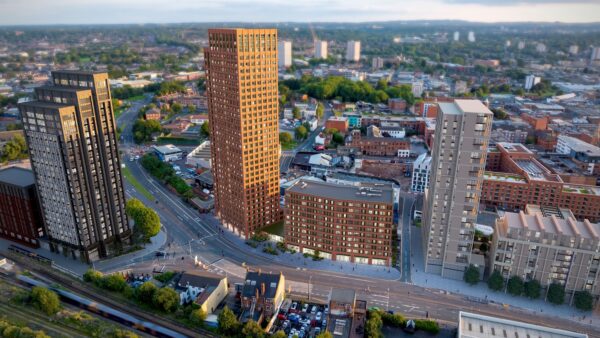
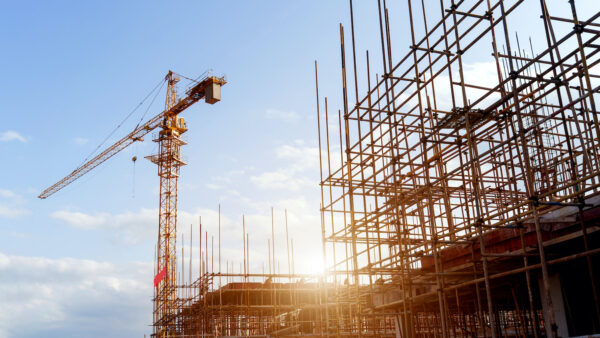
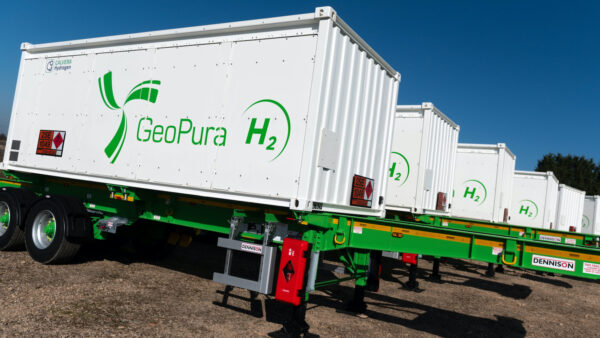
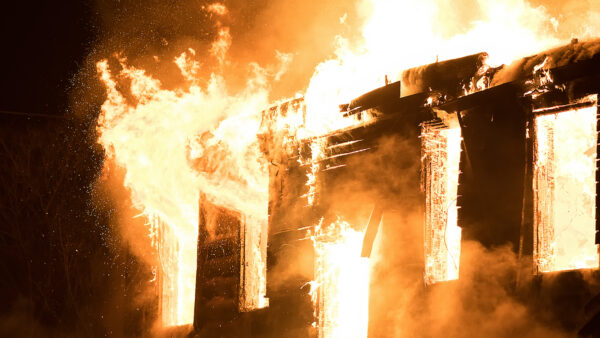



Re Myth 4 – Most girls at both junior and secondary level avoid school WCs like the plague, even to the point of kidney infection, because they find them so noisome. Not having a son I don’t know whether they avoid them for the same reason or to avoid bullying.