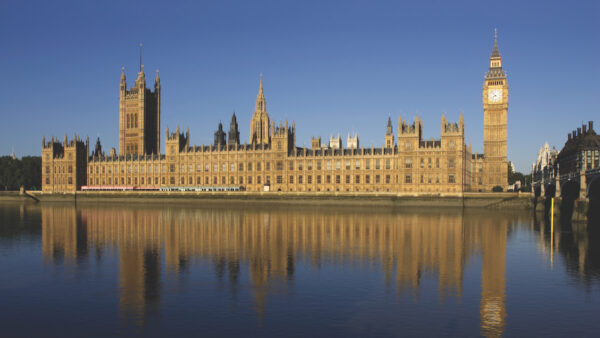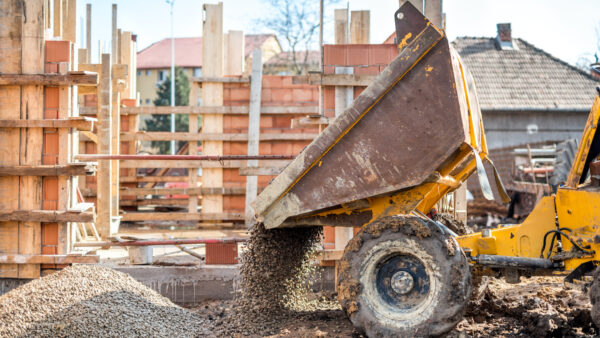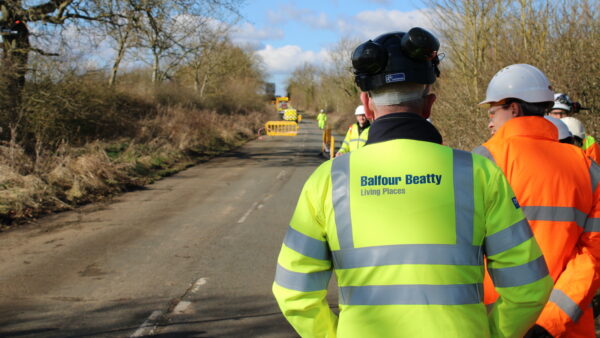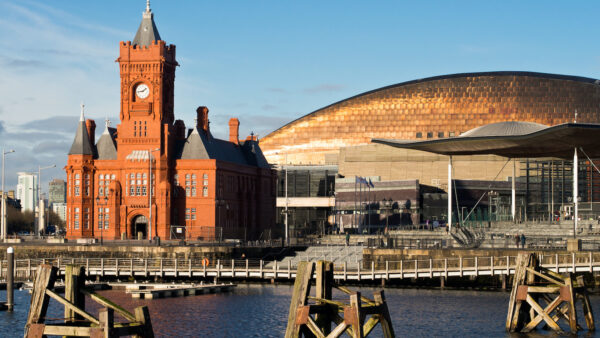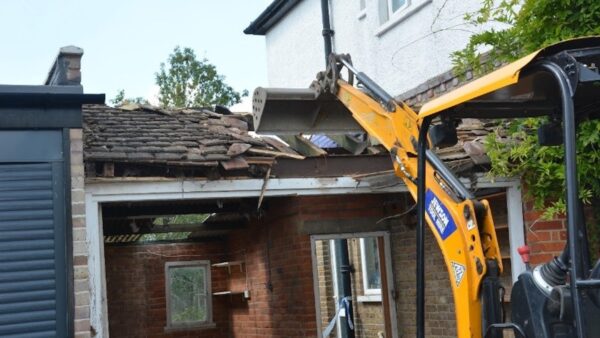The team led by Arup Associates, with design input from Hal Architects and engineer Eckersley O’Callaghan, has described the genesis of the 25m swimming pool “bridge” linking two high-rise buildings in Nine Elms, London.
The 5m wide and 3m deep “sky pool” will connect two 10-storey towers that form part of developer Ballymore Group’s Embassy Gardens, a 2,000-home residential scheme opposite the new US embassy.
Hal Currey, a former director of Arup Associates and now the founding director of Hal architects, told Construction Manager that the sky pool bridge was once a sky garden bridge.
This is not a paywall. Registration allows us to enhance your experience across Construction Management and ensure we deliver you quality editorial content.
Registering also means you can manage your own CPDs, comments, newsletter sign-ups and privacy settings.
“We wanted to link the buildings on the upper and lower levels to unify the building as a single design. We connected the lower levels with a landscaped deck and explored connecting the upper floors with a variety of bridges, garden bridges etc.
“As part of the brief was to provide the building with a swimming pool, we decided to explore using it to connect the blocks. We had initial conversations with the structural engineer [Eckersley O’Callaghan] that led us to believe it could be done – even if it was unclear as to how this would be achieved.

The pool will be built at Ballymore Group’s Embassy Gardens in Nine Elms
“After planning consent was granted we then had the technical challenge of making it work. We went through many structural solutions that were closer to more traditional bridges, with steel sections and glazed panels. However, we decided if we were going to do this then it needed to be magical. So the challenge we set the engineers was to make the pool as transparent as possible, that could be supported on the two conventionally-designed concrete frame buildings.”
The challenge for structural glass specialists Eckersley O’Callaghan, was to build a structure that would support itself, the loads of the water within and withstand the forces exerted on it from the two buildings.
Brian Eckersley highlighted the challenges to the Construction Manager: “The pool spans between two ten-storey buildings, that are affected by wind and built on different foundations, which means they may sink and twist at slightly different rates. The upshot is that you are supporting a pool between two buildings that are essentially moving around.”
The pool will be constructed with 200mm thick transparent acrylic walls and a 300mm thick base strengthened with 15mm steel cables, that will run through the plastic. To overcome the movement issues the acrylic pool will be constructed as an independent structure from the two buildings. This will be supported on bearings to allow it to move independently as the two buildings shift and move in the wind.
Eckersley explains, “If we had bolted the pool to the building in a rigid way, we would be tying the the two buildings together and exposing it two enormous loads. The bearings allow the pool to move and slide in different directions so we are not rigidly connecting the two buildings.
The challenge for structural glass specialists Eckersley O’Callaghan, was to build a structure that would support itself, the loads of the water within and withstand the forces exerted on it from the two buildings.
Brian Eckersley highlighted the challenges to the Construction Manager: “The pool spans between two ten-storey buildings that are affected by wind and built on different foundations, which means they will sink and twist at slightly different rates. The upshot is that you are supporting a pool between two buildings that are essentially moving around.”
The pool will be constructed with 200mm thick transparent acrylic walls and a 300mm thick base strengthened with 15mm steel cables, that will run through the plastic.
To overcome the movement issues the acrylic pool will be constructed as an independent structure from the two buildings. This will be supported on bearings to allow it to move independently as the two buildings shift and move in the wind.
Eckersley explains, “If we had bolted the pool to the building in a rigid way, we would be tying the the two buildings together and exposing it two enormous loads. The bearings allow the pool to move and slide in different directions so we are not rigidly connecting the two buildings.”




