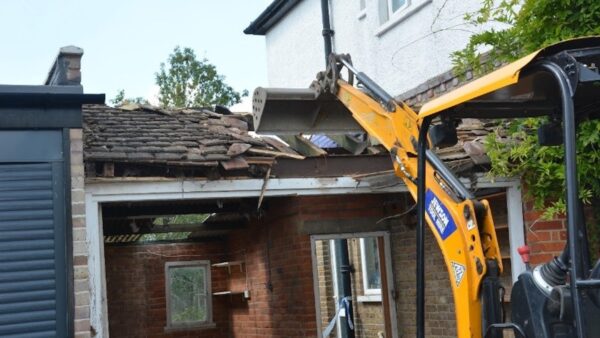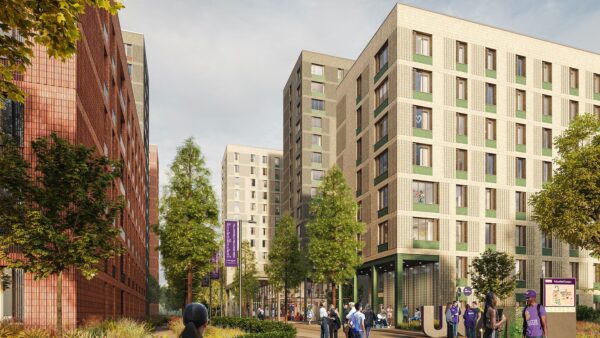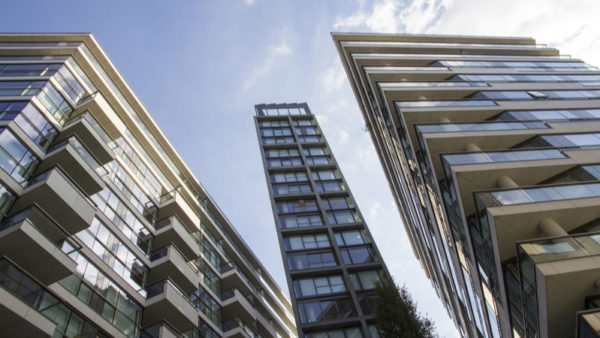CM’s June article on the day-to-day role of a clerk of works generated plenty of interest. Here, we look at how approved inspectors guide clients, designers and contractors through the complexities of building regulations. Neil Gerrard spoke to BRCS’s Andrew Bullen.
What are the daily duties on site for an approved inspector?
Examining of plans, drawings and specifications submitted by our clients to ensure they comply with Building Regulations. We also provide the client with advice regarding what needs to be submitted. On complex projects, this may involve providing pre-application advice on the design and any fire safety issues.
In addition to checking plans, we also undertake regular site inspections. We will check the building works and methods, keep records and write reports. We will also advise if the work does not comply with the Building Regulations.
What are the most challenging aspects of the role?
The biggest challenge is ensuring that clients, their designers and contractors view us a valuable member of their team. While we remain enforcers, our role is not just to find fault, but to work with the design and construction teams to overcome any issues identified to ensure compliance with the Building Regulations.
We are not a “clerk of works” service monitoring every stage of the construction process. We only see a snapshot of the work and it is important that we see works before they are covered up, which can be a challenge on a site where works are progressing rapidly.
“Following the terrible fire at Grenfell Tower, the consequences of non-compliant building works have been brought into focus, so our advice and interventions are now broadly welcomed.”
Andrew Bullen, BRCS
What contraventions and mistakes do you encounter?
We regularly identify Building Regulations contraventions on plans and on site. On plan, the most common are in relation to means of escape. On site, our interventions typically relate to structure. Foundations are often not deep enough, or there has been insufficient regard for the proximity of trees or drains.
Fire protection of openings and fire stopping is another area where contraventions occur, though this is not always visible. The integrity of compartments can be compromised by a lack of, or inadequate sealing of gaps and openings for pipes.
Other common mistakes include a lack of subdivision to corridors serving two or more stairs, the omission of smoke ventilation in certain residential schemes, or the specification of inadequate insulation. We often come across a lack of disabled access on new or altered buildings.
Such mistakes are easily remedied at plans stage, but may be extremely difficult to remedy during construction. That’s why the need for a detailed appraisal of the plans upon submission is paramount.
How are you received on site?
Following the terrible fire at Grenfell Tower, the consequences of non-compliant building works have been brought into focus, so our advice and interventions are now broadly welcomed. Designers now provide standards of fire safety that exceed the minimum levels required to achieve Building Regulations compliance.
There is now more attention to detail regarding fire doors, the gaps between the door and frame and the gaps between the frame and supporting structure. In the last 12 months, I came across fewer instances of excessive gaps or poorly fitting doors on sites and found that more attention had been given to fire stopping.
Following the Hackitt review, how do you ensure you are seen to be independent from the client which has appointed you?
It came as a disappointment that the Hackitt review recommended that there should no longer be a choice between approved inspectors and LABC on high-risk residential buildings.
A suggestion by the Association of Consultant Approved Inspectors (ACAI) was for the building owner or client or project manager to appoint the building control service provider direct. That would stop the builder or architect choosing their own provider.
Comments
Comments are closed.











I’m not clear why an Architect appointing a building control service provider would be considered a problem, given Architects are members of a profession subject to statutory regulation, and could themselves face serious questions of professional negligence if they appointed a building control consultant who was not competent.
Surely the ‘service provider’ is also a professional, and would do the right thing whoever they are appointed by, as much as they would for a building owner, who (lets face it) has likely more to gain from cutting corners?
The main issue here was whether the foisting of a single BCB onto any building owner, architect, or building not of their choosing and removing the ability for there to be choice would improve matters and to whether allowing a builder (or architect) to choose their provider was an issue. I would say however that I don’t necessarily see the appointment of the Building Control provider by an architect or builder as an issue, merely that it should be with the mutual agreement of the owner, so as to remove the misconception about ‘builders choosing who marks their homework’. We want to be part of the team and be engaged and involved as early as possible in the process as this ensures consistency of the service and interpretation and results in safer buildings. A critical friend or colleague has more chance of being listened to than someone with whom you are unfamiliar or whom you have been forced to work.
I feel that if changes are to be made to the system, they must therefore be fair and applied equally to all providers. I fully agreed that to damage long standing working relationships built up by both AI’s and LABC is not the answer; the separation of service provision from enforcement may however be what is required.