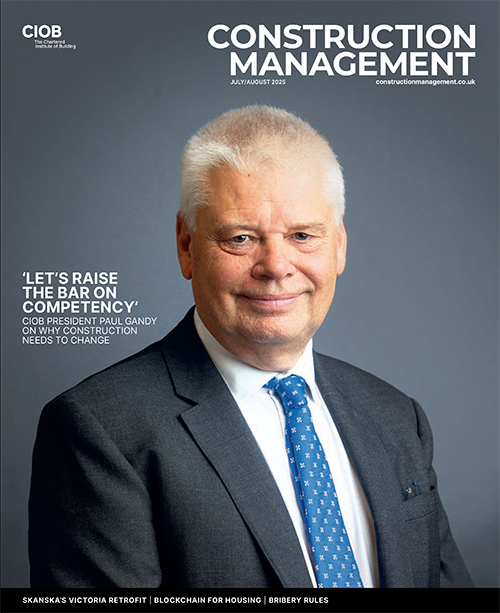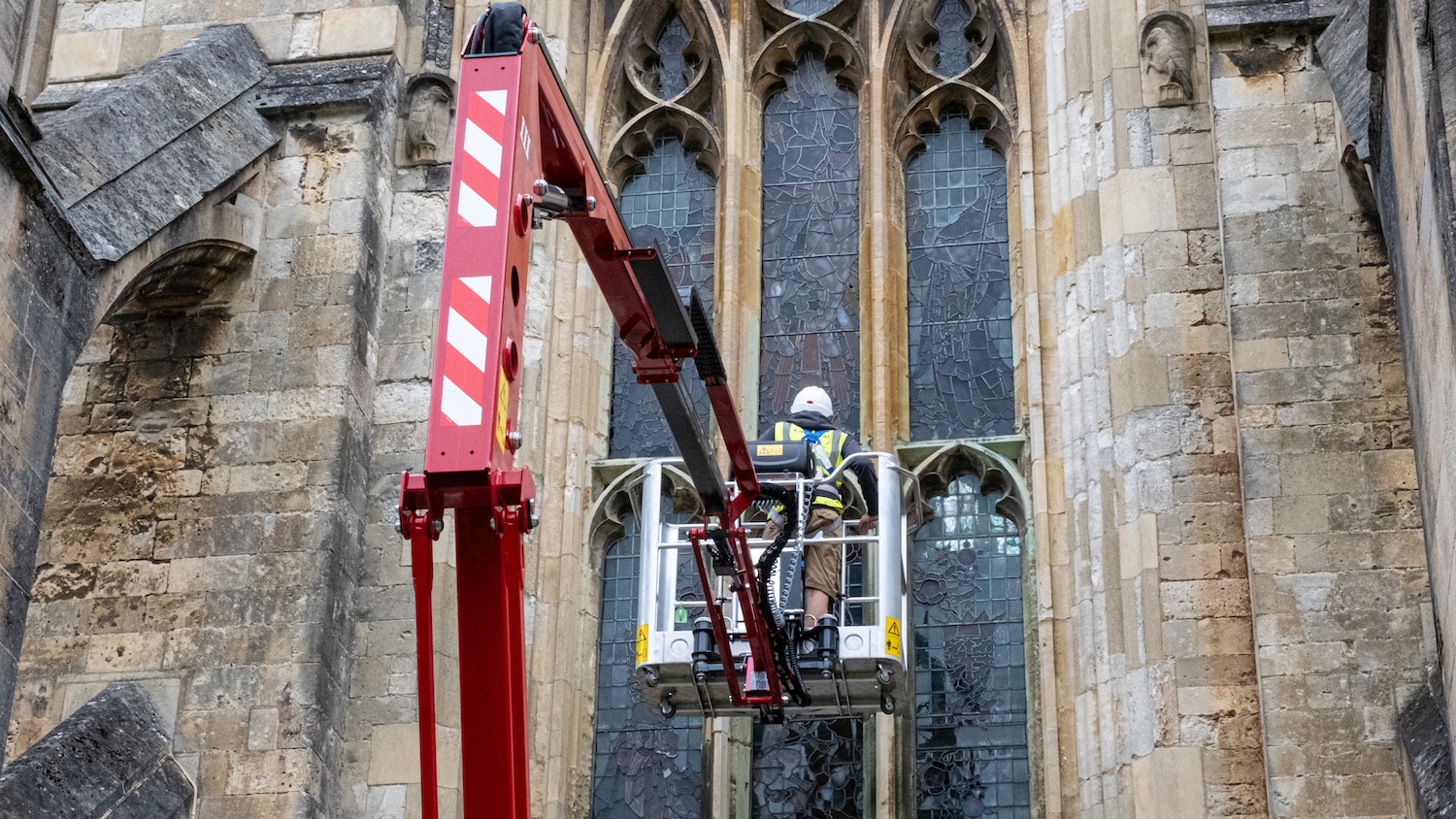
This CPD, in association with Knauf, examines opportunities for improving building design and efficiencies through the use of sustainable materials, ensuring compliance with building regulations and consideration for the acoustic and thermal performance.

This CPD is in five sections, all of which should be considered during the design phase of the building:
- Regulations, including BREEAM and Approved Documents;
- The impact of acoustics and their impact on mental health;
- Fire and the external building envelope, with specific reference to BS 8414 and BS EN 1364;
- Thermal performance, including preventing heat loss; and
- Sustainability.
1. BREEAM
Launched by the BRE in 1990, BREEAM is the most widely used sustainability assessment method for buildings and communities. There are various versions of BREEAM covering the construction of new and refurbishment of existing buildings and also community-level developments.
The BREEAM assessment method is a key factor in encouraging awareness of environmental sustainability across the construction industry. Under BREEAM, a scheme is given an overall BREEAM score based on its performance in each of the following categories:
- Ecology
- Pollution
- Waste
- Energy
- Management
- Water consumption
- Health and wellbeing
- Efficiency
- Materials
- Transport
The scores under each category are weighted depending on the category of building being assessed. A building can be awarded a Pass, Good, Very Good, Excellent or Outstanding accreditation.
Approved Documents
The Approved Documents provide guidance and practical examples and solutions on how a design might achieve compliance with the Building Regulations in common situations. The Building Regulations apply to the design and construction of most new buildings and alterations to existing buildings.
This CPD will provide greater insight on five of the Approved Documents: Parts B (fire safety), E (resistance to passage of sound), L (conservation of fuel and power), M (access to and use of building) and Q (security in dwellings).

2. Acoustics and wellbeing
Reverberation time is a key element in acoustic design. It is the time required for sound in a room to persist after that sound has been produced. It is key in the education sector as it is important to provide a suitable reverberation time for each room/space in a school for three reasons:
- It enables clear speech communication between teacher and student.
- It enables clear communication between students.
- It will allow the mix of music teaching and performance.
In general, music rooms and performance spaces require a higher reverberation time, typically around 1 second, whereas classrooms for general teaching will require a lower reverberation time, typically between 0.6-0.8 seconds. It is always a good idea to use an acoustician to ensure compliance with Building Bulletin 93 (BB93), which provides designers with guidance on the acoustic design of schools.
Rw is a term that relates to the laboratory measured sound insulation provided by a wall construction. To comply with Approved Document E (in England), some internal walls within habitable dwellings will be required to achieve 40dB (Rw).
For dwellings, Approved Document E uses the term DnTw + Ctr for onsite sound insulation. Dw relates to the onsite sound insulation provided by a wall or floor system.

Here the additional Ctr term is a low-frequency correction factor because low frequency noise transmission is harder to control, such as the sound from a bass speaker.
In addition to the Ctr, nT is the normalisation of reverberation time. This allows the sound insulation levels of partitions to be compared, irrespective of the reverberation time in a space. Because DnTW is an onsite measured figure, it is generally 5-8dB lower than the Rw figure.
Approved Document E gives minimum values for the airborne sound insulation for the separating walls in dwelling houses and flats.
BREEAM credits are awarded for good acoustic performance. If a partition performs 3, 5 or 8dB better than Building Regulations minimum, 1, 2 or 4 additional BREEAM credits will be awarded respectively.
Typical acoustic details for metal stud internal partitions
A critical element of acoustic performance is interface detailing (see diagrams). Please consult Knauf Technical for detailing in relation to acoustic performance.
3. Fire
Part B is the key Approved Document that covers fire safety.
Internal walls
The standards most relevant to internal walls are BS 476 and BS EN 1364-1. The purpose of these tests is to measure the ability of a non-load-bearing wall to resist the spread of fire from one side to another.
Fire performance of exterior systems
It is important the exterior systems specified comply with the latest British and European standards and are fit for purpose.
- BS 8414 sets out a test method for determining the fire performance of non-loadbearing external cladding systems.
- BS 8414-2:2020 is intended solely to give an indication of the spread of fire across or within an external cladding system.
- BS EN 1364 sets out the fire resistance tests for non-loadbearing elements.
External walls
Using steel frame systems provides greater design flexibility in the location of openings and choice of finishes; generally, walls can also be thinner to provide greater floor space. Components are typically manufactured to a specific length, which helps reduce build time and waste on site.

The reduction in waste can help towards BREEAM credits for reducing construction waste while shorter build time will help minimise disturbance to the surrounding areas, which can also be reflected in BREEAM credits.
Traditionally, each of the elements identified in the image on p47 would be sold by different suppliers. This can result in a lack of data on the overall system performance and obscurity as to which manufacturer is responsible in the event of a product/system failure.
It is advisable, instead, to use one manufacturer for the complete system with solutions that meet the project’s acoustic, fire and thermal requirements.
From a certification perspective, using one manufacturer’s throughwall system allows for the system – rather than just the components – to have BBA approval.
4. Thermal efficiency
Approved Document L provides guidance on how to comply with the Conservation of Fuel and Power aspects of the Building Regulations. The document is in four parts:
- L1a Conservation of fuel and power for new dwellings
- L2a Conservation of fuel and power for new buildings other than dwellings
- L1b Conservation of fuel and power for existing dwellings
- L2b Conservation of fuel and power for existing buildings other than dwellings.

L1a includes guidance on party walls and potential routes for air flow in the wall cavity, which can provide a heat-loss mechanism. U-value is the term used for the rate of heat transfer through a single material or composite; the lower the U-value the lower the rate of heat transfer. An unfilled cavity can have a U-value as high as 0.5W/m2K – this can be reduced by filling the cavity with thermal insulation.
The UK has set a target of net zero emissions by 2050. Newly constructed buildings are more energy efficient, but 80% of the buildings that will be in use in 2050 have already been built, so a major priority is insulating and decarbonising our existing stock.
It is important to note that different types of insulation have different properties. For example, glass mineral wool has good thermal, acoustic and fire properties while expanded polystyrene insulation only has good thermal properties.
5. Sustainability
The purpose of sustainable construction is to maximise efficiency of all resources and energy used in the construction process, provide building occupants with maximum protection for all aspects of health and wellbeing and to minimise waste, carbon footprint and degradation.

1 External rainscreen slab insulation
2 Sheathing board attached to the outer face of the steel frame
3 Mineral fibre glass insulation in cavity
4 Steel frame system
5 Plasterboard
There are five key areas to sustainable construction:
- Material efficiency
- Waste reduction
- Structural design
- Energy efficiency
- Water efficiency.
The plasterboard industry is working hard to address the challenges of sustainability, with strategies to improve the circularity of products, lower CO2 emissions, minimise water usage and increase social value.
Gypsum, the basic material of plasterboard, is a plentiful and widely available material. Plasterboard production processes include the use of recycled content from plasterboard waste. Plasterboard is also eminently recyclable, and the plasterboard industry has been at the forefront of a drive to develop a circular economy for construction products.
To be sustainable construction should aim to use less concrete. According to The Guardian, if concrete were a country, it would be the third largest carbon emitter in the world.
This CPD has been produced by Construction Management in association with Knauf




