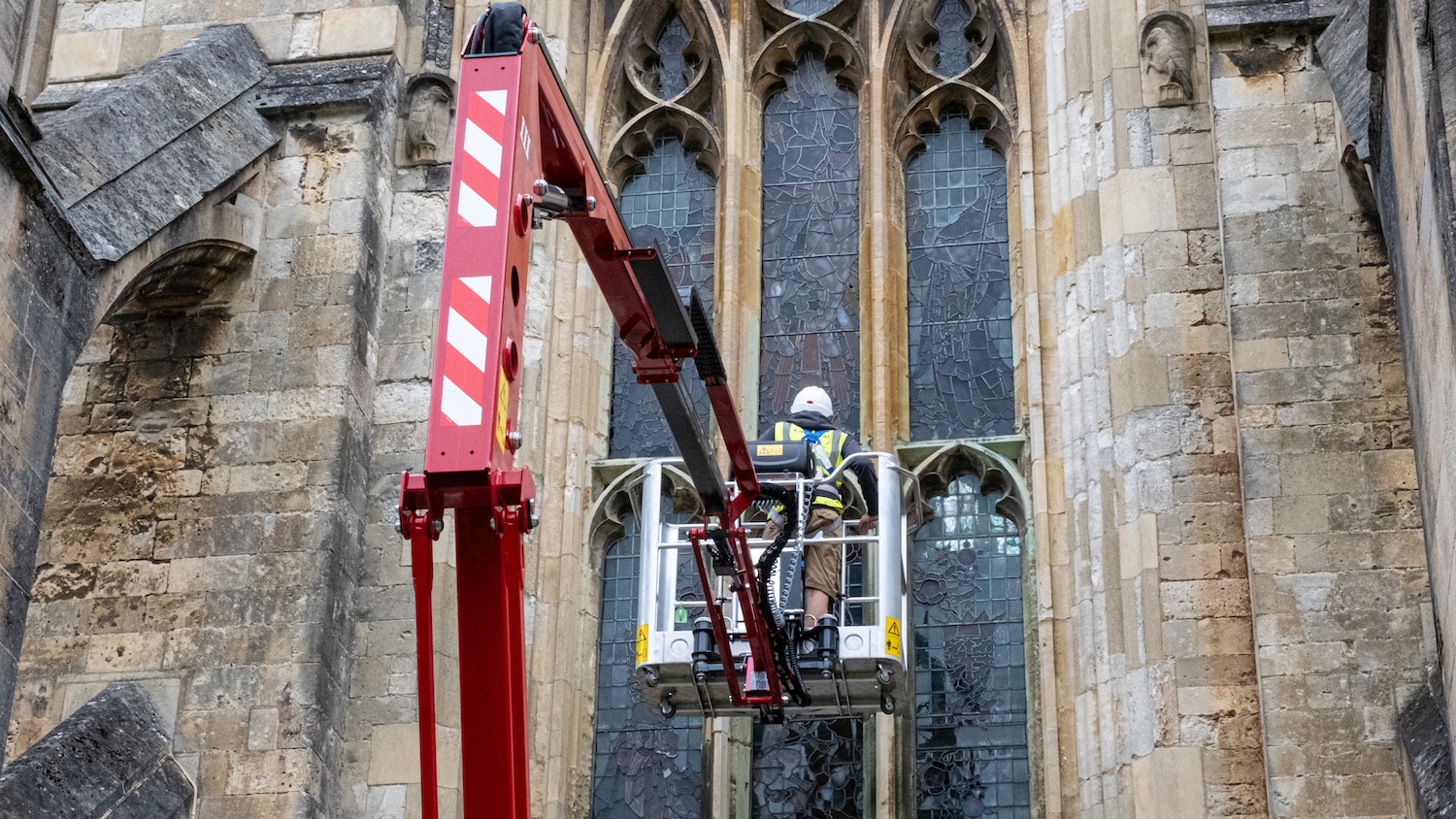Contractors are gearing up to deliver a new wave of modular school designs in response to recommendations made in the James Review of the school building programme, which calls for a single set of standardised designs and specifications, writes Stephen Cousins.
BAM has become the latest contractor to develop a new low-cost standardised design that is suitable for refurbishments or new builds. The system is expected to reduce school build costs to £1,050/m2, less than half the average under the Building Schools for the Future programme.“It will allow for fast delivery of repeat elements such as classrooms, toilets and sports halls,” said the firm’s frameworks director Keith Rayner.
Willmott Dixon has pioneered the Sunesis system with a consortium of six local authorities and several councils are already interested.
Meanwhile, architect Cartwright Pickard has developed its Nurture Future modular precast concrete system in collaboration with Tarmac. The architect is in talks with several large contractors on the academies framework that are interested in the system, which has a build cost of around £1,400/m2 and comprises load-bearing facade panels and hollowcore plank floors incorporating Tarmac’s TermoDeck fan-assisted heating, cooling and ventilating system.

A CGI of the interior of Cartright Pickard’s Nurture Future modular system
Also making inroads into school standardisation is main contractor Skanska, which has asked architect Bryden Wood to use its EcoCanopy pre-engineered modular building system for the design of a school expansion in Bristol, increasing its size from a two to a four-form entry. “It’s the first time we’ve been approached by a contractor to implement the system rather than having to persuade them to use it,” said Brydon Wood associate Paul O’Neill. “We’re applying some of the technology we’ve used to build Sainsbury’s supermarkets to schools to build larger spaces and make them more affordable.”
EcoCanopy is based on a kit of component parts such as roof and wall panels, windows and floors that can be arranged in 4m x 4m modules to create flexible designs for permanent buildings.
Willmott Dixon, meanwhile, is working up three new secondary school designs for Sunesis, which will place a greater emphasis on sustainability in terms of air tightness and cutting energy use, as well as improving the speed of on-site delivery, said the firm’s Midlands MD Peter Owen.
“Four councils are very interested in the new Sunesis designs and about 20 others have shown an interest, some are looking at building multiple schools, others are one-offs,” said Owen. “We’re saying to councils, you might spend £1m-£1.5m on a refurb, but for just over £2m you can have your own facility.”
Also lining up schools contracts is EBS Elk, a new low energy prefabricated building being imported from Germany. The system arrives on site fully kitted out with windows, doors, external finishes and sanitary ware.
Meanwhile, this month Balfour Beatty Engineering Services was due to open a new 117,000 ft2 offsite manufacturing facility in Wednesbury in the Midlands, the largest of its kind in the UK, which will focus on the production of mechanical and electrical systems suitable for schools, including packaged plant rooms, corridor modules, service modules, riser modules, and modular electrical systems.
“The Modular Systems + facility has been built out of a necessity to move into lean construction, take skilled hours off the site and improve lead times,” said Bob Francis, regional manager of the factory.











Comments are closed.