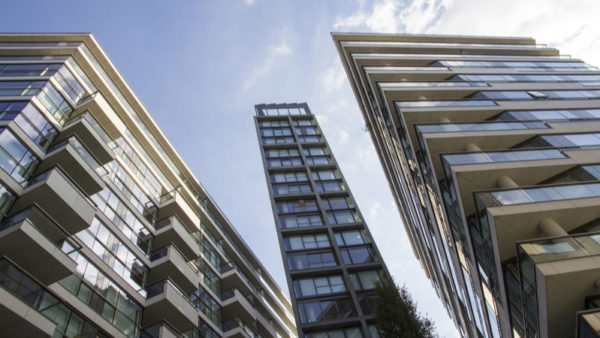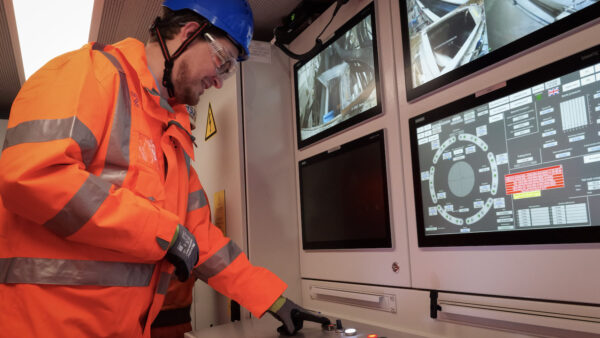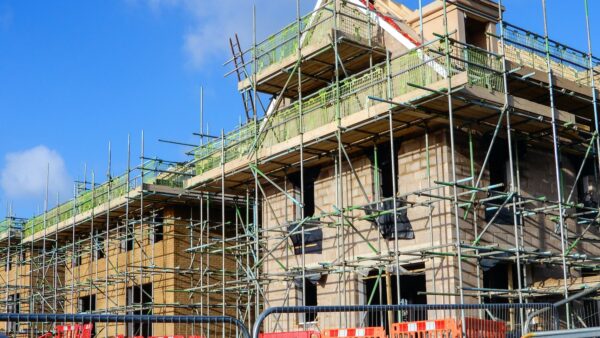Concrete special: The houses that precast built

A range of HexxHome designs can be viewed via VR visualisation
With gathering momentum behind offsite construction, precast concrete specialists are now delivering complete housing concepts. CM looks at three of the systems.
With a government drive for increased offsite manufacturing and standardised components, together with greater use of digital technology, it is only natural that the precast concrete sector should start offering complete housing systems.
Precast has long been regarded as an effective way of moving construction processes off site and into the factory, particularly for accommodation schemes with high repeatability, such as hotels, student blocks and build-to-rent apartments.
Register for free or sign in to continue reading
This is not a paywall. Registration allows us to enhance your experience across Construction Management and ensure we deliver you quality editorial content.
Registering also means you can manage your own CPDs, comments, newsletter sign-ups and privacy settings.
However, it has rarely been used for low rise residential housing, until recently. New housing concepts have been launched by three precast specialists: Cornish Concrete Products, Creagh Concrete and Sterling Services, with its Hexxhome – a sophisticated system where digital technology is centre stage.
HexxHome uses prefabricated panels made from high-strength concrete. These are based on hexagonal forms, which allows multiple configurations to be generated, resulting in the creation of many different building layouts, from studio flats to five-bed houses.
The precast components and housing designs are modelled in 3D using AutoCAD, which generates a virtual reality (VR) visualisation allowing designers, constructors and customers to ‘walk though’ an individual property or even a whole street of them.
“We see potential for HexxHome in the affordable housing sector as it is a robust, high-performance building with strong whole-life credentials,” says Chris Bell, Sterling Services managing director. “We have a small scheme of four flats which has gone into planning with South Hams Council in Devon.”


Pre-engineered high-strength concrete panels fitted on site at the custom-build development
He also expects interest from the self and custom build market. Sterling has built a HexxHome show house on the Graven Hill Village self and custom build development in Oxfordshire.
Conceived in 2014 and patented in 2017, the system allows construction professionals or self-builders to design a home from standardised components without having to worry about the structural engineering, explains Phil Bent, HexxHome business manager.
“The pre-engineered slabs can fit together to create almost any shape of building,” he says. “We have an LABC/Premier Guarantee warranty for up to three storeys, but the structural capacity is there for multiple storeys. The slab edges have sloping rather than 90-degree angles so when the wall panels are tied together, there are no lateral forces and they act as a composite I-beam.
“The ground floor slabs sit on piles or strip foundations; piling is the preference as that saves on additional concrete beams in the substructure. The layout is normally identical on all floors to carry loads down through the structure.”
The panels use common mixes and reinforcement as Sterling Services eventually wants to license the component parts to other manufacturers.
“We include fairly standard architectural mixes which we use in the Sterling Services factory in Taunton,” says Bent. “GGBS or PFA cement substitute can be used but it is extremely important that we build to British and Eurocode standards.”
“We see potential for HexxHome in the affordable housing sector as it is a robust high-performance building with strong whole-life credentials.”
Chris Bell, Sterling Services
Once the monolithic shell is constructed, insulation is fitted to the slabs followed by a batten void for the varying services and finally plasterboard. The wall panel dimensions, typically 2.9m high by 2.6m wide, have been designed to minimise cutting of insulation, plasterboard and skirting boards.
“The idea is to keep it simple, so that it is straightforward for a self-builder as well as an industry professional,” says Bent. “A three-bed home can be assembled using a mobile crane and can be watertight in as little as two to three weeks.”
The wall panels can be faced in brick slips or various concrete finishes, which typically takes place in the factory, while timber facades can be attached on site using cast-in sockets. The roofs are flat, structural slabs, with a BBA-approved synthetic roofing membrane; this can be used to support solar panels or be used as an amenity space. “The style of our offering is more contemporary than traditional,” Bent adds.
The concrete construction, along with the roofing membrane and mastic joint sealants, means exceptional airtightness and strong thermal performance with U-values of just 0.12 W/m2K.
“The building fabric is at Passivhaus standard and the acoustic insulation is also fantastic,” says Bent. “Use of dry joints also makes it easy to rearrange the building layout – for example, if a family wanted to extend their home.”
The turnkey cost of a HexxHome starts from £1,650 per sq m and the various design options can be visualised by prospective clients using Sterling’s VR system.
Sterling Services plans to continue refining its digital approach, by partnering with suppliers who also work in BIM. “Companies like Velux and Polyroof will provide us with BIM products which we can drop straight into our model,” says Bent.
‘Slimcrete’ creates smart private residence
Cornish Concrete’s house constructed from precast components apart from roof.
Cornish Concrete Products (CCP) provided all structural components except the roof for a two-storey private residence near Falmouth in Cornwall (pictured) and erected them in just two days.
The four-bedroom detached property has been built with crosswall construction, using a system CCP calls ‘Slimcrete’. Managing director Kevin Bate, who is also the client for the house, says two significant technical innovations are key on the project.
One is the mineral fibre reinforcement used in the concrete, which offers greater tensile strengths than traditional polypropylene or steel fibres, as well as being non-corroding.
“Because of the strength of the fibres, thinner panels are possible, which is important in the residential market,” says Bate. “Also, our manufacturer provides us with performance data for the fibres – which few fibre suppliers are able to do – and we are able to incorporate that data into our engineering calculations.”

The other innovation is CCP’s Thermomass connector system – the ties which hold the sandwich panels together and ensure they are thermally efficient, with no ‘cold bridging’ between the layers. Non-metallic, the composite ties have a conductivity value of 0.3W/m2K to enhance the insulation performance.
“We have used the system for commercial projects but not in residential,” Bate explains. “We now want to push the product in the residential sector and, as we were able to self-design this house, it’s a useful prototype for us.”
The house was built from 40 bespoke units, cast at CCP’s factory just up the road at Bissoe. It comprises a 100mm reinforced structural skin, with 150mm insulation – to achieve a 0.15W/m²K U value – and a 50mm reinforced external skin. Internally, there are 150mm deep hollow core floor sections, 100mm reinforced internal partitions, while
the stairs are also precast. The largest panel, a wall section, measured 7.5m by 3.1m and weighed 7.5 tonnes.
The precast components include isolated columns and beams to provide structural support for ‘flying end’ walls, explains Bate.“The external wall sections rely on the adjoining panels for support, so where they neighbour fully glazed areas, we installed columns and beams. We also used columns and beams at the entrance of the property, where the first-floor level projects beyond the ground floor, to create a nice architectural feature.”
Battens and boards were fitted to the inside panel faces to create a 25mm service zone on the outside walls, and the suspended ceiling includes a 150mm zone. “This provides flexibility for the services installation,” he says. “We could have cast in service channels, but as the project is a prototype, we wanted to keep it simple.”
External wall finishes are flat concrete with a 2mm thick Parex acrylic render. The only non-precast structural element is the cross-gable roof. “As the house has a pitched roof, timber was the only option,” explains preconstruction director David Moses. “Concrete doesn’t lend itself to pitched roofs because of its weight.
However, he explains that the company has developed a design for a mono-pitch roof, which it is currently load testing.
Creagh develops fast-track house system
Structural elements of private home in Antrim erected in eight days.
Creagh Concrete has its own fast-track precast system for housing – and recently used the concept for the first time to manufacture, deliver and construct a two-storey private home in just eight days.
The residential property in Dunloy, County Antrim, has an area of 418 sq m, and was constructed using 35 precast panels and 40 hollow core slabs.

The two-storey home was constructed using 35 precast panels

Creagh acted as principal contractor, with all manufacturing taking place in its factory in Toome.
On the ground level, Creagh used suspended Spantherm flooring, a pre-insulated precast concrete flooring system designed for the residential sector. The composite slab combines structural concrete and expanded polystyrene insulation to provide a fully insulated ground floor. This was installed in six hours and then grouted and sealed.
For the upper levels, Creagh installed 200mm-deep prestressed hollowcore concrete floors. The floors’ loading capabilities carried the block walls on the upper floors, which allowed the use of attic trusses. The floors offer strong sound insulation, act as a thermal store, and provide enhanced fire containment, designed with a fire rating of 90 minutes to two hours.
The house includes three flights of precast stairs, manufactured from bespoke moulds, with two landings, formed from prestressed units, which were installed with the first floor.
The external walls use composite concrete panels, comprising 150mm structural leaf, 150mm of insulation and 80mm external leaf – which eliminated the need for a traditional cavity wall system.
The building services had been incorporated at an early stage of the design, so the wall sections arrived on site with the M&E ‘first fix’ contained within the panels, using 22.5mm thick galvanised conduits.
Windows were also fitted into the panels offsite.
The 150mm single-skin internal walls were coated with white emulsion paint at the factory, ready for decoration after installation.
The remainder of the house was completed in six months. The precast structure provides inherent thermal mass and high passive ratings, helping the home achieve a 0.14 U-value and EPC ‘A’ rating.










