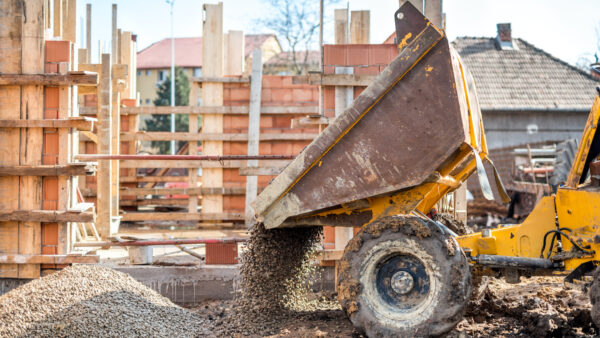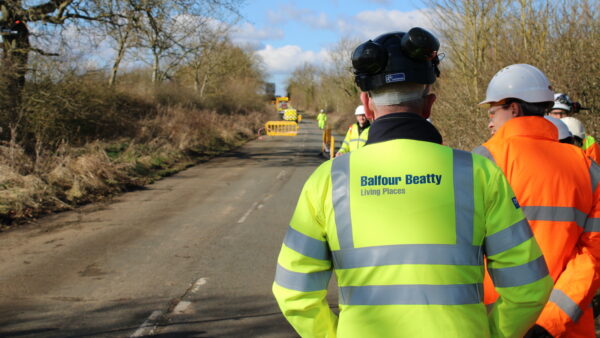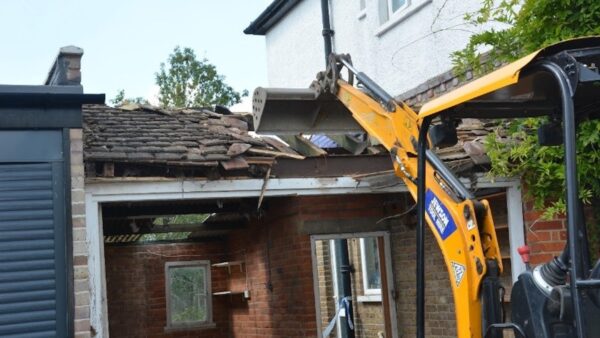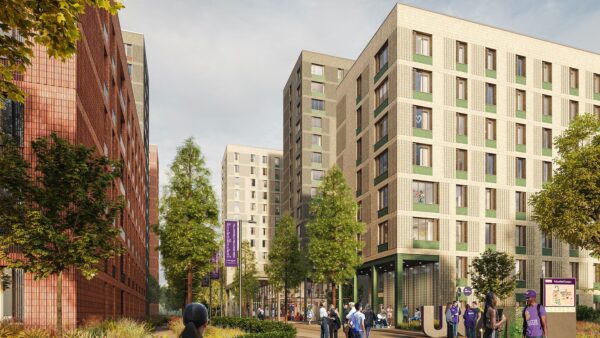
Image: Metropolitan Police
The fire and the potential causes of it go right to the heart of the industry. Unsurprisingly, our site has been flooded with comments – here are a selection of them.
In response to our story – May orders full public inquiry.
Alex Croll
Seeing the awful news footage and pictures yesterday morning, it was immediately evident that whatever the initial cause, the external cladding was forming chimneys up the sides of the building.
It’s for that reason it’s essential to avoid flammable materials in such cavities, and to install adequate cavity barriers and firestopping to limit spread between floors and adjacent compartments.
It’s reported that timber fixings were used, on the outside of a 20-storey block. Never mind the fire implications, which have been made obvious to all, what about CDM? How can anyone in this day and age justify putting timber on the outside of a high-rise block?
An organic material, it will need more frequent inspection than a material specifically designed for durability. How will these extra inspections be undertaken safely?
Without endangering the inspectors or third parties at ground level? What about the works needed for its earlier replacement? Madness on commercial grounds alone, even without the fire implications.
Today, all owners and residents must be asking, “What about MY block?” Independent inspections need to be immediate, competent and thorough. And on record. Video archives of inspections should be considered standard.
Clive Newton ACIOB
In this instance it is fortunate that no fire drills were carried out. If they had been the residents would have been told “on hearing the alarm close the front door and stay in your flat until the fire brigade escort you to safety”.
The terrible death toll would be even worse had those who escaped followed this instruction.
Philip Palin
I can’t comprehend how a fire of this magnitude can take hold in such a short space of time and result in such catastrophic damage, loss of life and injury not to mention the huge effect on innocent people’s lives. My heart goes out to those poor people.
It is a sad indictment on the construction sector which I am a part of.
The building has recently been refurbished, surely in this day and age that would have been the ideal time to have installed the latest fire prevention technology (sprinklers) and alarm system.
What about dry risers and compartmentation to reduce the spread of fire and to enable fire fighters to deal effectively with the fire?
Darren Bell MCIAT
I’m sure the fire services investigation will find the causes and from what the media are reporting it sounds like there are quite a few contributing factors.
As mentioned previously perhaps the cavity fire barriers were insufficient, maybe even not installed at all.
Although likely, everyone is pointing at the cladding. I’m not saying it didn’t contribute, I have always been sceptical of polystyrene as insulation. However, the building has recently had a major upgrade meaning other factors could have played in the spread of the fire.
Moving forward to new projects, something often considered as an expensive “fix” or afterthought are fire suppression systems such as sprinklers and misting systems, these save lives even if the building is ultimately destroyed. Consider the volume of building materials used in a single installation which emit toxic fumes when heated. Smoke often kills before the fire does.
Let’s hope the fire service and building experts get to the bottom of this and work with the construction industry towards a solution where a building fire doesn’t end up in a loss of life such as this.
Ian Watts MCIOB
It’s still much too early to make judgments, as the full details are not yet available. “Stay put” policies are used widely in such buildings, and are a joint decision between the fire brigade and the landlord.
While the cladding is clearly a major line of enquiry for investigators, we also need to remember that there is ongoing research into the spread of flame up the outside of high rise buildings.
There are similar aspects in this fire to the tragedy at Lakanal House, and the recent fire at Shepherd’s Court in Shepherd’s Bush, but fundamentally, each of those occurrences remains unique and there is no direct linkage between them. Equally, there is no silver bullet solution to prevent those three events.
While this is a tragedy, the most important thing is to wait for the findings, learn the lessons, and then for everyone in the industry to ensure that this should never happen again.
Probably the most important aspect is that the judicial inquiry should be given an accelerated time frame, and that the council should be provided with the wherewithal to take immediate actions to provide information to the inquiry, and bring in the necessary experts, without having to wait for insurers and other side issues.
In response to the article by building inspector Geoff Wilkinson the Grenfell Tower questions that need to be answered
Kevin Simkin
It would appear that “stay put in the event of a fire” killed a great deal of people. Staying put in a fire is an extremely unsafe option.
The recent cladding and the rapid spread of fire would suggest that there was no fire stopping in place horizontally at each floor level to prevent the spread of flame. The high temperatures caused a chimney effect that would have caused the windows to fail and the fire could enter each and every flat once in the flat occupants would have no choice but to leave the flat giving the fire a chance to spread into the means of escape.
I would suggest there is an urgent review be undertaken of all tower blocks where cladding has been installed and in particular to the fire breaks at each floor level.
Paul O’Brien
Whilst the dreadful events at Grenfell Tower are one too many occurrences, it is important to have a sense of proportion on the context of the tragedy.
The suggestion that this typifies high rise blocks is misleading. I have been involved in dealing with the aftermath of countless domestic fires in high, medium and low rise housing. These are for the most part generally contained within the compartment of the individual flats as to which it is designed.
It is notable that typical fire doors to these flats are designed for half hour (as a minimum) protection and that’s all the approved documents require. This is perhaps an assumption from the less informed that the fire door and compartmentation created by each flat will offer limitless protection. It does not, even concrete separating floors and walls serve limited protection as these too fail under intense fire load.
The “stay put” is also commonplace in both medium, high rise and sheltered accommodation and is advocated on the basis that:
a) There will be fire fighters attending the scene well within 30 minutes to deal with the fire.
b) Dry risers to high rise blocks serving each floor will facilitate fire fighting.
c) The impracticality of evacuating several hundred residents down in most instances a single stair its impractical.
Whilst too early for supposition, it appears that the finger of blame is pointing towards the cladding refurbishment. The use of rainscreen and external wall insulation (EWI) cladding systems to social housing blocks is very much a long-established concept.
Furthermore, the implementation of ECO programmes, and the value of carbon “credits” for a number of utility companies has seen a peak rise in these sorts of schemes over the last few years. My experience indicates that whilst mineral fibre insulation provides the superior fire resistance, cost ultimately inevitably determines choice and the cheaper and less fire robust polymer-based products are typically used.
The fact that the Building Regulations do not prevent the use of these products does not encourage the decline of these types of products as insulation mediums. The regulations do, though, require suitable approved certification and the implementation of fire barriers at each storey level. We will inevitably discover whether suitable fire barriers were implemented here.
There is also a suggestion that sprinkler systems should be installed in all high rise blocks. Indeed, this would be a logical approach, however one also needs to understand the massive pressure that local authorities have on their funding.
Since “economic austerity” was implemented by government on the public sector, sadly it really is a balancing act for these authorities. Central government subsidy to LAs has seen a continued and ongoing decline over the last five years.
One perhaps might want to ponder on the implications this has had on a LAs being able to implement the wholesale changes they crave.
Michael Walker MCIAT
As is so frequently the case, there are many contractors who are not fully aware of the implications of failing to ensure that fire stopping is an essential in all cladding to residential units.
There is always a need for cavities within a cladding system to be firestopped. There is, as previously stated by others, an enormous difference in forms of insulation available and in some cases the wrong insulation is selected. One thing that is apparent is protection and firestopping should be brought about by a specialist training programme and only those with sufficient awareness and training be permitted to work in this discipline.
The fire partitioning within cavities should be the subject of specialised training and an awareness that although part of the total construction it should be self supporting and independent to the cladding elements.
It is easy to be critical of workmanship but after 50 years in the architectural profession and with 26 years involvement with building facades I have seen many forms of circumnavigation of safety requirements whist appearing to meet specifications.
It is not always the old adage of being economical with materials and design but more the fact that in many cases labour is employed that do not have the understanding or experience in the envelope installation.
It would be possible to write for many hours on the potential areas of failure but this we all know. With such a major area of design it must receive better control. Supervisors with a full knowledge of the standards required and the experience to ensure that this life-protecting element is fully understood by all involved.
An awareness of the implications must be made to all involved with the installation. The firestopping installation must have more control and must be inspected, throughout the installation period, by a qualified professional. It is all so easy to be wise after an event but with so many high rise structures, questions must be raised as to the integrity against fire of the of the facade installation
People who reside in these towers must now all be thinking if their structure has the inbuilt safety and assurances and proof supplied to relieve the stress that will surely be present.
Being economical is one thing but at the risk of lives? This is just not acceptable.
Comments
Comments are closed.











The glass in the windows of the cladding is a weak point, while it may not contribute to the spread of flame it will shatter, or the gaskets will fail once heated beyond a certain temperature. Full height glazing is also a challenge as without a ceiling ‘down-stand or bulkhead’, the fire can jump or leap up to the next floor. Having seen many devastating fires in Dubai, the government there is looking at introducing a 1200mm minimum bulkhead to reduce the risk of the flame leaping or burning upwards. Balconies help to reduce this risk also. Hope the authorities consider this factor in the UK.
Without being facetious, the Hollywood scenario of ‘The Towering Inferno’ was that costs had been cut in construction which caused the disaster.
The above comment about the pressures on LA funding just sets this up perfectly…as usual, lowest price completion/mindset (or providing best value for our residents?) will, I suspect, be the real villain irrespective of any human scapegoat identified.
The design and other documentation included as part of the Planning Application PP/12/04097 specified Celotex FR5000 as the primary insulation medium, 50mm ventilated cavity faced with a zinc rainscreen supported on metal brackets bolted to the concrete substrate.
The first question to ask is did that specification make its way into the tender documentation? If not why not and at whose instigation was it changed.
If it was in the Tender Spec when was it changed and was such a change authorised by way of a Variation Order or acceptance of a Design and Build Tender where the Contractor developed the Architect’s specification to include a change in products used? Answers need to be learned to establish where responsibility lay.
I hope the police investigation use outer London surveyors to assist with the contractual aspects of the investigative process.
This tradgedy is a wake-up moment for government & the construction industry. For decades now Great Britain has been ‘funded on the cheap’, budgets cut to the bone!
Government realised that public-run nationalised services from LA’s to health, adult care, policing, security, railways & even the Building Control function, could be run more efficiently & cheaper by ‘Privatisation’! But this was purely about saving public money & absolving responsibility.
Successive governments have also sidestepped the revision of Part B of the Building Regulations, specifically in respect of fire safety of high rise buildings – apparently there’s only about 4,000 of these in the UK possibly affecting 2,000,000 citizens!
Specifically with the construction industry, there has been little investment in training, relying on much foreign labour, with the loss of industry professionals & our skills base & more importantly a focus more on profit than supervision & workmanship. Just look at the recent profits of house builders & the debacle with the quality of some of their homes!
For some reason the press has criticised the cladding supplier for the incorrect PE panels, with a cost saving of around £6,000 over the FR panels, the Client must have approved the panels?
As I recall the building process, an Architect will specify a product & it will be approved or otherwise by the Client KCTMO, not sure who the Architect or specifying authority was, but the Client was the Tower’s privatised management committee who must surely shoulder much the blame here, having approved the initial panel specification? Then of course the refurbishment dawings/ construction/ specifications & panels, would all have been approved by the LA Building Control, so why were these PE panels approved? Then once refurbishment construction commenced who was the Client’s / Architect’s CofW representative/s on site, checking adherence to the drawings & specification.
The American manufacturers of these panels clearly state in their panel specifications the maximum heights & uses for the three types of panel they produce, PE, FR & A2, the PE being unsuitable over 10m, the Tower was 70m tall.
Then there is the question of the ability of the Fire Brigade to adequately fight the fire, their longest ladder was woefully short & a larger one had to be requisitioned from a neighbouring county, but still woefully short of anywhere near the top flats. American fire appliances reach much greater heights. Fire risk assessment reports were apparently not done due to a claimed shortage of Firemen, a Fire Certificate cannot apparently be produced, there appears to be a continuous catalogue of errors & omissions which again must rest with KCTMO, LA & other bodies & professionals who must have been complicit in this horror.
Will we ever learn the lessons?
In my 40 years working in maintenance and repairs of buildings I have never experienced anything such as this terrible, tragic and yet in my view avoidable incident. Since the 2009 Lakanal House fire incident in Camberwell, the principles of strengthening fire compartmentation and fire detection of buildings became so evident and lessons were surely already learned.
It is my view that any fire risk assessment, like MOT’s, can only be effective from the time of the assessment. This is because failure to implement proper controls of subsequent building work activity (authorised construction work or not) have failed due to there being inadequate site supervision resources. The ‘policing’ of construction works by the Local Authority has been affected due to continued budget constraint and outsourcing initiatives under the banner of cost savings.
No doubt fellow professionals may have seen work of contractors forming openings for replacement of ducts, services, various cable installations and so on, with penetrations of walls/floor slabs never properly sealed with intumescent materials, negating proper fire stopping and compartmentation principles. Without prejudging any outcome of future inquiry into Grenfell Tower, we must understand where and why legislative controls regarding building design, safety and buildability have failed.
Nevertheless, any outcome will never reinstate the lives of those so tragically lost.
This is a massive tragedy. The other blocks throughout the country need to be inspected immediately where similar cladding has been used. Perhaps each flat needs at least a fire extinguisher as a first, quick measure. On inspection if they find flammable materials these need to be changed immediately.