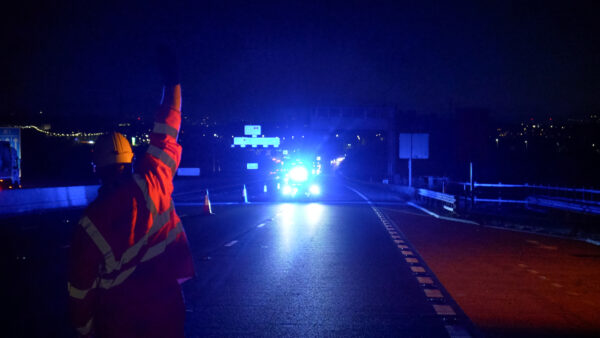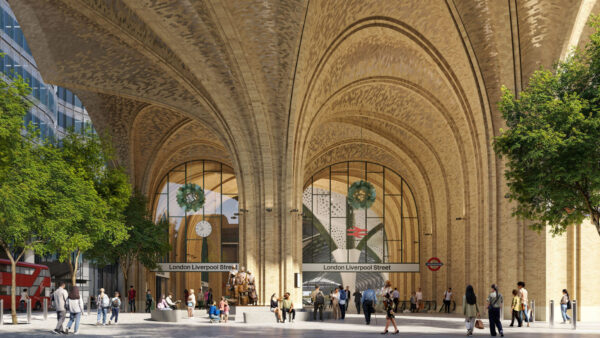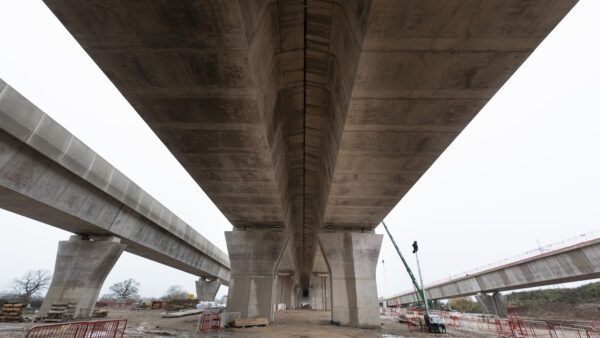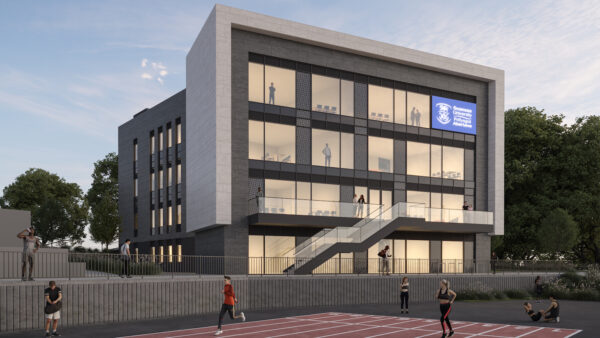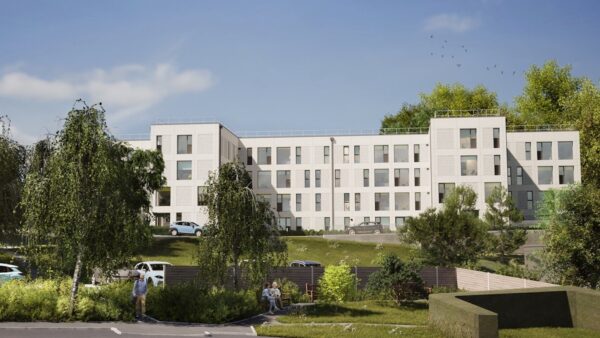
Image: City of London Cluster aerial view by Jason Hawkes
The City of London Corporation is to welcome the construction of more skyscrapers as part of plans to develop the Square Mile over the next 20 years.
A draft Local Plan (City Plan 2036) for the area said it would encourage “further tall buildings on appropriate sites in the City Cluster” where they make a positive contribution to the surroundings and skyline.
The City currently has 53 buildings over 75m in height, along with a total office floor space of 8,820,000m2 and another 1,479,000m2 of office space under construction. Another 14 tall buildings are in the planning pipeline, of which 10 are in the City Cluster.
The ambition for more tall buildings was expressed alongside outline plans for improved transport services, “healthy streets” with a greater emphasis on pavement space, and a new policy on urban greening.
As part of the new development guidance, all new developments and refurbishments will be required to include a greening element to the building element to the building or public realm which contribute to “biodiversity, rainwater run-off, air and noise pollution, temperature regulation and making the City a more visually desirable business location”.
Developers, along with with the transport, delivery and servicing industries will be expected to contribute to freight transport consolidation measures to reduce air pollution.
And there will also be a requirement for additional housing on suitable sites to meet the Mayor’sdraft London Plan target for 146 dwellings per year, with affordable housing required on site.
The plan also identified seven key areas of change:
- Liverpool Street: Significant enhancements at Broadgate, combined with 100 Liverpool Street, aim to match the current retail offer at 1 New Change.
- Smithfield and Barbican ‘Culture Mile’: To include the relocation of the Museum of London to West Smithfield, and the proposed Centre for Music alongside the existing Barbican Centre. Beech Street will be transformed into a “cleaner and more welcoming” food and retail environment.
- The Eastern City Cluster (covering a rapidly growing area just south of Liverpool Street Station): Will grow to close the gap between the isolated Walkie-Talkie and the rest of the cluster of towers.
- Blackfriars: improved access to the enhanced riverside walkway. A large new open space will be provided by the key infrastructure project, Thames Tideway Tunnel.
- The Pool of London: Regeneration to boost its attractiveness and vibrancy.
- Aldgate Square: To be the focal point between Aldgate and Tower Gateway with plans for better cycling facilities, pedestrian connections and public transport capacity in the area.
- Fleet Street: A potential new judicial centre could sit alongside the new Thameslink service and upcoming Elizabeth line.

The Easter City Cluster (Image: http://easternclusterarea.london/)
Chris Hayward, planning and transportation committee chairman at the City of London Corporation said: “With 150 days to go until Britain officially leaves the EU, it is more important than ever to future-proof the City for the next generation of workers, residents and visitors.
“The Local Plan, which was today approved for consultation by elected Planning and Transportation Committee members, envisages a more attractive, dynamic, inclusive and modern Square Mile in the future, while recognising that we must also cherish our unique heritage assets.
“More than ever we are seeing that businesses are making location decisions based on the quality of the buildings, local amenities and public realm that they can offer their employees.
“With 1.37 million m² of office space under construction which has the potential to accommodate 85,000 future workers, and a 25-year Transport Strategy also underway, this is a once in a generation opportunity to drive cutting-edge and sustainable economic, environmental and cultural change in the heart of London.”
The City Plan 2036 will be open for public consultation on Monday 12 November until the end of February 2019.


